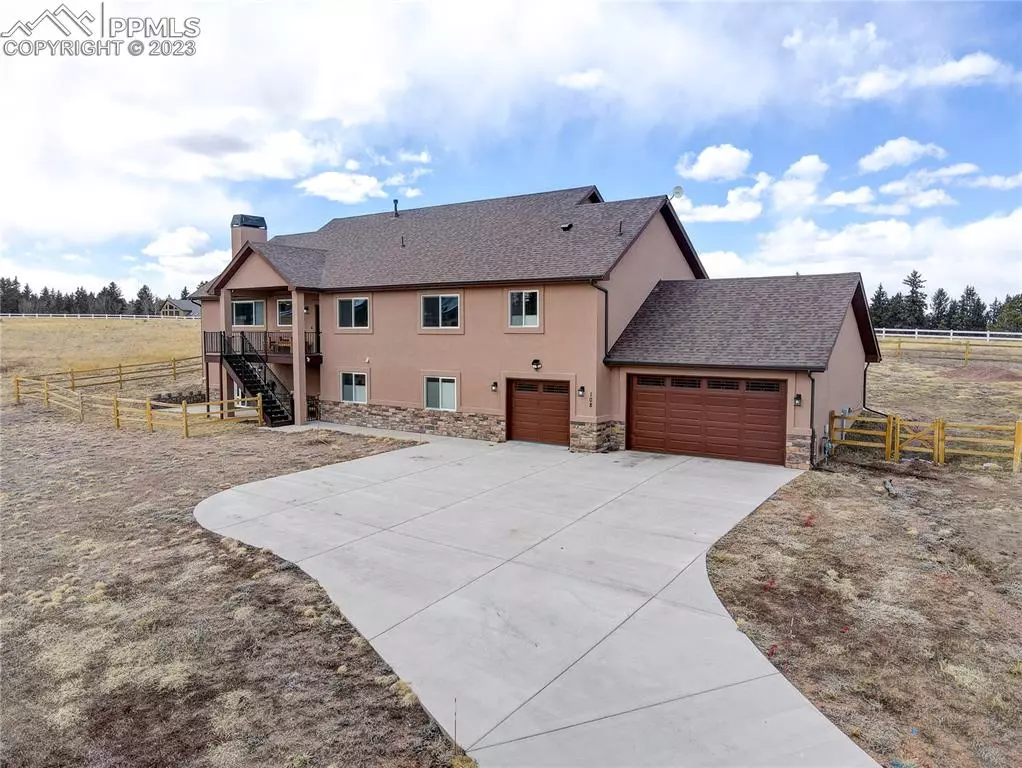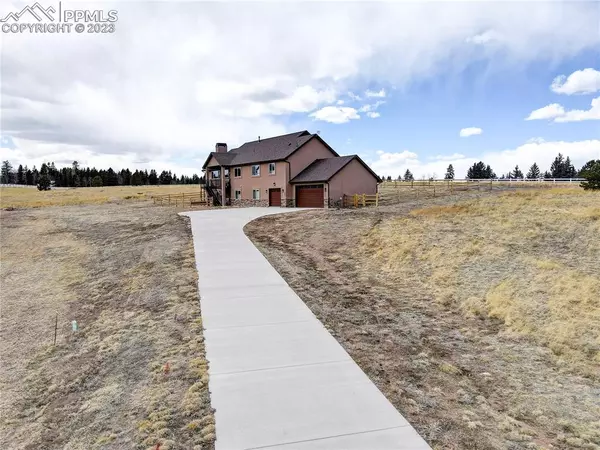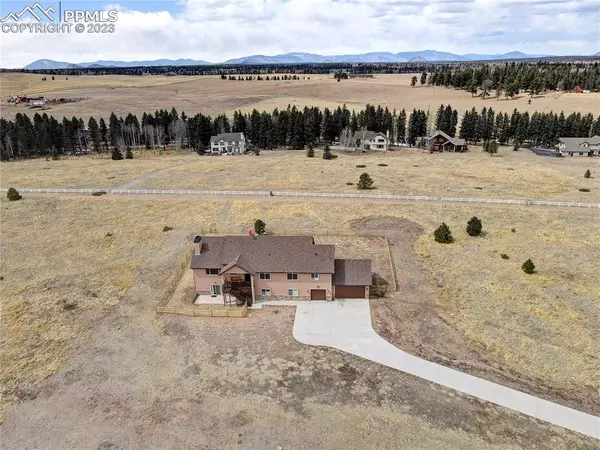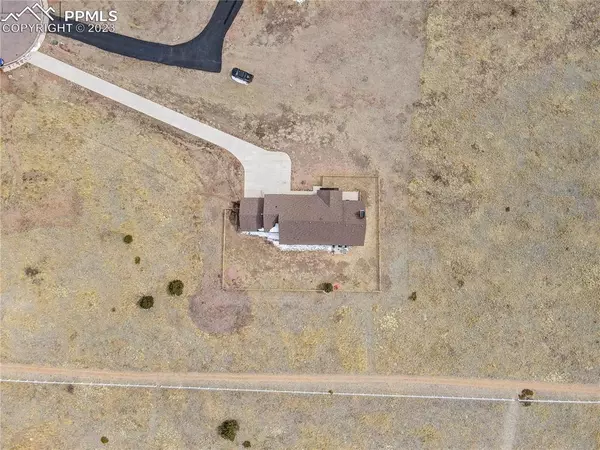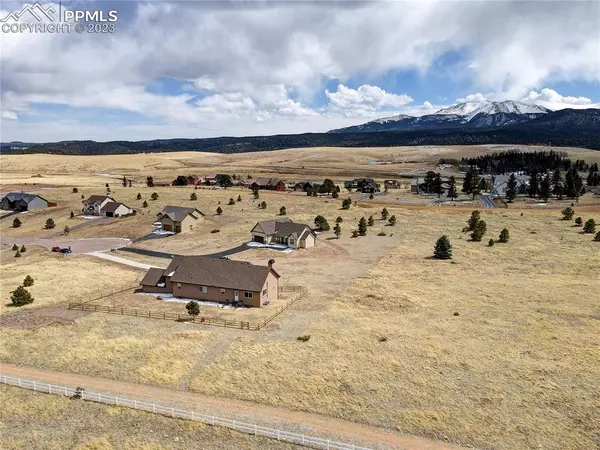$810,000
$849,500
4.6%For more information regarding the value of a property, please contact us for a free consultation.
6 Beds
3 Baths
4,753 SqFt
SOLD DATE : 08/23/2023
Key Details
Sold Price $810,000
Property Type Single Family Home
Sub Type Single Family
Listing Status Sold
Purchase Type For Sale
Square Footage 4,753 sqft
Price per Sqft $170
MLS Listing ID 2292050
Sold Date 08/23/23
Style Raised Ranch
Bedrooms 6
Full Baths 3
Construction Status Existing Home
HOA Fees $5/ann
HOA Y/N Yes
Year Built 2019
Annual Tax Amount $4,604
Tax Year 2022
Lot Size 1.054 Acres
Property Description
* See attached video * This gorgeous, like-new custom built raised ranch home boasts six bedrooms, three baths, and a three car garage. Located in a cul-de-sac on a private one acre lot, the south-facing property offers breathtaking views of Pikes Peak, and an abundance of natural light and warmth in the home. The exterior features maintenance-free stucco, a large covered front deck, and a walk-out basement leading to a partially covered concrete patio and wood split-rail fence with wire mesh. Inside, the main-level is adorned with solid hickory floors throughout, a family room with a stone surround gas fireplace, a dining room, and a gourmet eat-in kitchen with granite countertops, 42” white cabinets, a large island with slab granite, pantry, and all black stainless appliances. The spacious master suite includes a 5-piece spa type bath with granite countertop, and a walk-in closet. Additionally, the main-level features two large bedrooms, a full size bath, and a laundry room. The lower level boasts three more bedrooms, a full bath, a huge recreation-family room combo, and a walk-out to the front partially cover 33 x 9 concrete patio. Custom window blinds throughout the home adds to its charm. The beautiful gentle terrain, majestic ponderosas and groves of aspen trees, and open meadows with grass and wildflowers make for a gorgeous setting. Conveniently located off Hwy 24 only 7 minutes from Woodland Park and a short drive to recreation areas for fishing, camping, ATV riding, etc. Utilities include municipal water/sewer service and natural gas. The HOA only charges on an "As Needed" basis for snow removal and community landscaping when required. This amazing home is a must-see!
Location
State CO
County Teller
Area Divide
Interior
Interior Features 5-Pc Bath, 9Ft + Ceilings, Great Room
Cooling Ceiling Fan(s)
Flooring Carpet, Ceramic Tile, Wood
Fireplaces Number 1
Fireplaces Type Gas, Main, One
Laundry Electric Hook-up, Main
Exterior
Garage Attached
Garage Spaces 3.0
Fence Rear
Utilities Available Electricity, Natural Gas
Roof Type Composite Shingle
Building
Lot Description Cul-de-sac, Meadow, Mountain View, Sloping, View of Pikes Peak
Foundation Walk Out
Water Municipal
Level or Stories Raised Ranch
Structure Type Framed on Lot,Wood Frame
Construction Status Existing Home
Schools
Middle Schools Woodland Park
High Schools Woodland Park
School District Woodland Park Re2
Others
Special Listing Condition Not Applicable
Read Less Info
Want to know what your home might be worth? Contact us for a FREE valuation!

Our team is ready to help you sell your home for the highest possible price ASAP

GET MORE INFORMATION

Broker-Associate, REALTOR® | Lic# ER 40015768


