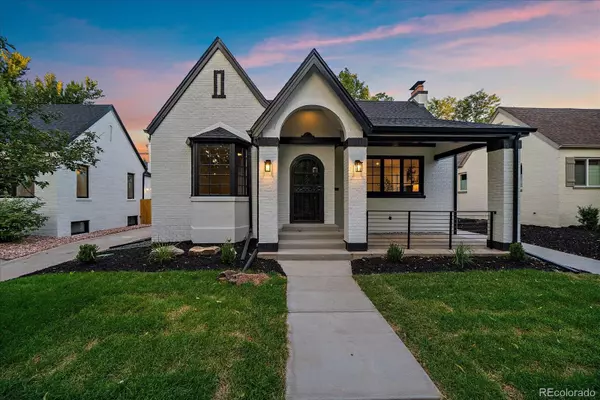$1,420,000
$1,399,000
1.5%For more information regarding the value of a property, please contact us for a free consultation.
4 Beds
3 Baths
3,161 SqFt
SOLD DATE : 08/21/2023
Key Details
Sold Price $1,420,000
Property Type Single Family Home
Sub Type Single Family Residence
Listing Status Sold
Purchase Type For Sale
Square Footage 3,161 sqft
Price per Sqft $449
Subdivision South Park Hill
MLS Listing ID 3289573
Sold Date 08/21/23
Bedrooms 4
Full Baths 3
HOA Y/N No
Abv Grd Liv Area 1,621
Originating Board recolorado
Year Built 1930
Annual Tax Amount $3,971
Tax Year 2022
Lot Size 6,098 Sqft
Acres 0.14
Property Description
Think of everything you would want in a home in 2023 and pair that with the bones and character of a Park Hill Charmer from the 1930’s, THIS IS YOUR HOME. Completely remodeled to feature amazing custom finishes, custom trim and finishes throughout. A vision of modern elegance comes to life in this fully renovated South Park Hill home. Situated on a double lot, and over 3150 square ft of livable space this amazing home is yours for the taking. As you step inside, the entry allows for wide open feels with the curves of yesteryears. Further inside, attention is drawn to the amazing new custom kitchen, metal staircase, new quartz counters and new stainless steel appliances. Warm hardwood floors surround the entire main floor, while fresh clean walls and natural sunlight keep the home bright. A Master suite off the back of the home boasts a walk-in closet (W/D hook ups in closet) and en-suite 5 piece bath. An additional bedroom is adjacent to a full bath off of the main hallway. Don’t miss the amazing dining room and office in the central part of the main floor. Relax in one of the 3 living rooms with fireplace as you enter the home. A finished basement adds 2 more large living rooms as well as 2 bedrooms, 1 full bath, laundry and utility/storage and bar for entertaining. Retreat outdoors to a backyard with stamped concrete patio to enjoy dining all year around. Fully Permitted and engineered. ALL NEW: HVAC, including Forced Air, new plumbing, new electrical, existing double pane windows, new landscape and sprinkler, updated fence, front and back patios, new interior and exterior lighting, updated flooring, new staircase, new Sewer line, new garage doors and openers, and New roof. This home is ready to be enjoyed immediately.
Location
State CO
County Denver
Zoning U-SU-C
Rooms
Basement Full
Main Level Bedrooms 2
Interior
Heating Forced Air
Cooling Central Air
Fireplace N
Exterior
Garage Spaces 2.0
Fence Full
Utilities Available Electricity Connected, Natural Gas Connected
Roof Type Architecural Shingle
Total Parking Spaces 5
Garage No
Building
Lot Description Level
Sewer Public Sewer
Water Public
Level or Stories One
Structure Type Brick
Schools
Elementary Schools Park Hill
Middle Schools Dsst: Conservatory Green
High Schools East
School District Denver 1
Others
Senior Community No
Ownership Corporation/Trust
Acceptable Financing Cash, Conventional, Jumbo
Listing Terms Cash, Conventional, Jumbo
Special Listing Condition None
Read Less Info
Want to know what your home might be worth? Contact us for a FREE valuation!

Our team is ready to help you sell your home for the highest possible price ASAP

© 2024 METROLIST, INC., DBA RECOLORADO® – All Rights Reserved
6455 S. Yosemite St., Suite 500 Greenwood Village, CO 80111 USA
Bought with Keller Williams Realty Urban Elite
GET MORE INFORMATION

Broker-Associate, REALTOR® | Lic# ER 40015768







