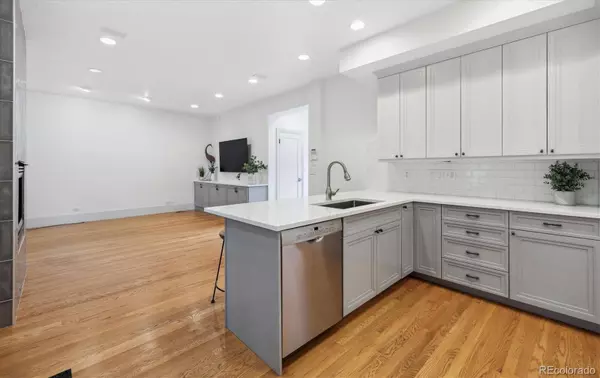$2,500,000
$2,500,000
For more information regarding the value of a property, please contact us for a free consultation.
4 Beds
6 Baths
5,223 SqFt
SOLD DATE : 08/21/2023
Key Details
Sold Price $2,500,000
Property Type Single Family Home
Sub Type Single Family Residence
Listing Status Sold
Purchase Type For Sale
Square Footage 5,223 sqft
Price per Sqft $478
Subdivision Hilltop
MLS Listing ID 5771727
Sold Date 08/21/23
Style Spanish
Bedrooms 4
Full Baths 3
Half Baths 2
Three Quarter Bath 1
HOA Y/N No
Originating Board recolorado
Year Built 1928
Annual Tax Amount $9,475
Tax Year 2022
Lot Size 0.330 Acres
Acres 0.33
Property Description
Beautiful 1928 Spanish style home features 4 bedrooms/6 bathrooms, situated on 1/3 of an acre, updated for modern lifestyle, yet retains original charm/detail. Entire home features gorgeous views of massive trees/landscaping. Main Floor: Harwood flooring throughout w/dramatic foyer opening to spacious formal living room, gas fireplace & access to the covered patio & extended exterior living area. Powder room, grand formal dining room w/French doors opening to patio. The 2021 updated kitchen includes, slab quartz countertops, 3 sinks, 2 Bosch dishwashers, Wolf double oven/6 burner/grill range, LG microwave, separate wine refrigerator, Subzero refrigerator and huge butler’s pantry w/floor to ceiling cabinets. Kitchen opens to family room w/built in cabinets, slab quartz countertop & gas fireplace, w/access to patio. Attached 2 car garage adjacent to kitchen.
Second Floor: Hardwood flooring throughout. Fantastic main suite w/gas fireplace, 5-piece luxury bath (jetted tub & steam shower), oversized walk-in closet w/custom built-ins & convenient second floor washer dryer closet/hookup. Private second suite with ¾ bath & walk-in closet w/built-ins. Spacious 3rd bedroom & four-piece bath on second floor, as well as a cozy office w/circular staircase to distinctive loft w/360 degree tree top views.
Finished Basement: Generous great/theater room w/gas fireplace, office, 4th bedroom suite w/ 4-piece bath and walk-in closet, walk-in storage rm, powder rm, laundry rm and mechanical rm. Exterior Living: 2014 complete update of exterior living area w/new hardscaping, lighting, water fountain, gas line, huge fire pit (5.5ft x 6.5ft) surrounded by flagstone counter, outdoor kitchen w/refrigerator, Bull Brahma 5 burner gas grill w/rotisserie, and large granite countertop. 2020 new water efficient irrigation system installed in yard.
Location
State CO
County Denver
Zoning E-SU-G
Rooms
Basement Finished
Interior
Interior Features Breakfast Nook, Built-in Features, Eat-in Kitchen, Entrance Foyer, Five Piece Bath, High Ceilings, Kitchen Island, Pantry, Primary Suite, Quartz Counters, Smoke Free, Walk-In Closet(s)
Heating Forced Air
Cooling Central Air
Flooring Carpet, Tile, Wood
Fireplaces Number 4
Fireplaces Type Basement, Family Room, Gas, Great Room, Living Room, Primary Bedroom
Fireplace Y
Appliance Dishwasher, Disposal, Double Oven, Dryer, Microwave, Range, Range Hood, Refrigerator, Washer, Wine Cooler
Laundry Laundry Closet
Exterior
Exterior Feature Balcony, Fire Pit, Garden, Gas Grill, Gas Valve, Lighting, Private Yard, Smart Irrigation, Water Feature
Garage Oversized
Garage Spaces 2.0
Fence Partial
Utilities Available Cable Available, Electricity Available, Internet Access (Wired), Natural Gas Available, Phone Available
Roof Type Membrane, Spanish Tile
Parking Type Oversized
Total Parking Spaces 4
Garage Yes
Building
Lot Description Corner Lot, Greenbelt, Irrigated, Landscaped, Many Trees, Near Public Transit, Sprinklers In Front, Sprinklers In Rear
Story Two
Sewer Public Sewer
Water Public
Level or Stories Two
Structure Type Stucco
Schools
Elementary Schools Steck
Middle Schools Hill
High Schools George Washington
School District Denver 1
Others
Senior Community No
Ownership Individual
Acceptable Financing Cash, Conventional
Listing Terms Cash, Conventional
Special Listing Condition None
Read Less Info
Want to know what your home might be worth? Contact us for a FREE valuation!

Our team is ready to help you sell your home for the highest possible price ASAP

© 2024 METROLIST, INC., DBA RECOLORADO® – All Rights Reserved
6455 S. Yosemite St., Suite 500 Greenwood Village, CO 80111 USA
Bought with Guide Real Estate
GET MORE INFORMATION

Broker-Associate, REALTOR® | Lic# ER 40015768







