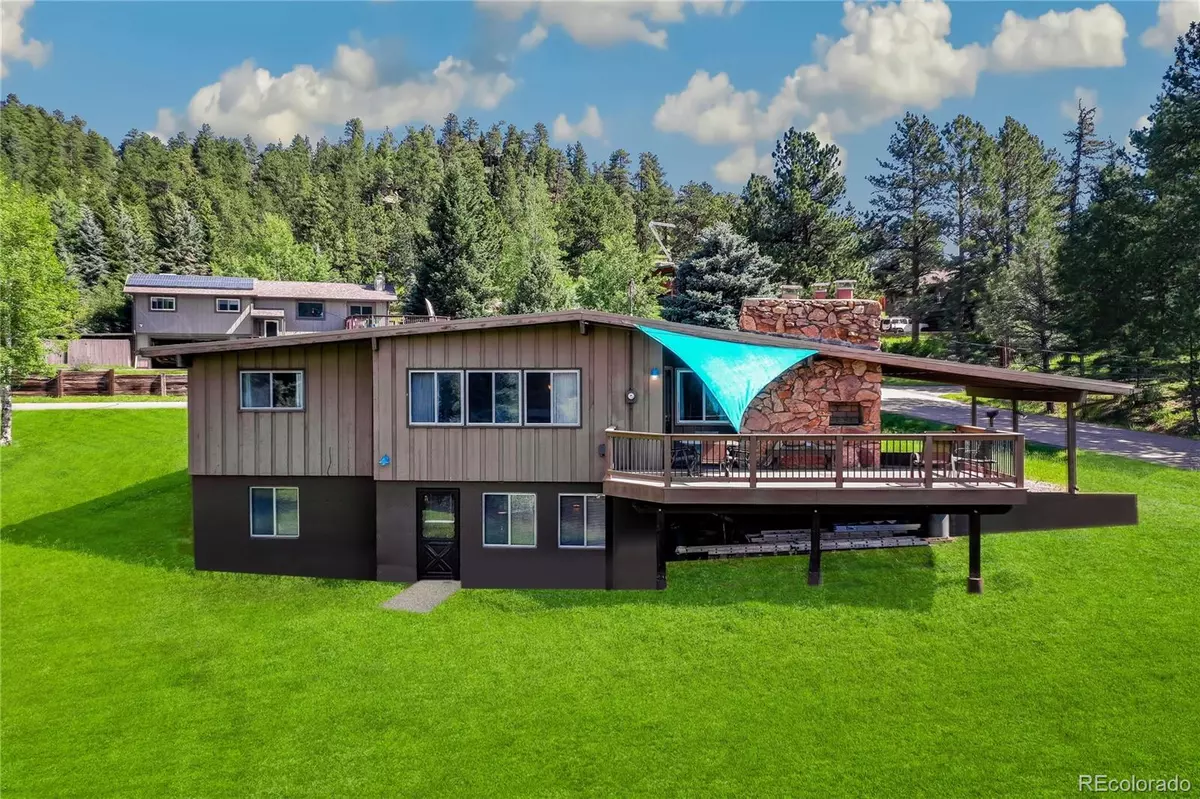$715,000
$715,000
For more information regarding the value of a property, please contact us for a free consultation.
4 Beds
3 Baths
2,420 SqFt
SOLD DATE : 08/18/2023
Key Details
Sold Price $715,000
Property Type Single Family Home
Sub Type Single Family Residence
Listing Status Sold
Purchase Type For Sale
Square Footage 2,420 sqft
Price per Sqft $295
Subdivision Hiwan Village
MLS Listing ID 9047174
Sold Date 08/18/23
Bedrooms 4
Full Baths 1
Half Baths 1
Three Quarter Bath 1
HOA Y/N No
Originating Board recolorado
Year Built 1962
Annual Tax Amount $2,572
Tax Year 2022
Lot Size 0.350 Acres
Acres 0.35
Property Description
Incredible opportunity to own this ranch-style home in a desirable Evergreen location with striking mountain views. Enjoy being only minutes to charming downtown Evergreen with quaint shops and great dining, and to Evergreen Lake with trails to explore, picnic tables, paddle boarding & kayak rentals and the ever so popular winter ice skating with hot chocolate from the warming hut! Located on just over 1/3 of acre on a prime sloped corner lot, this ranch-style home offers tranquil mountain views and frequent deer & elk visitors. Inside, a spacious and functional layout awaits, enhanced with great natural light and endless views! The living room features vaulted ceilings and three large windows looking out onto the mountains beyond! A cozy, wood-burning fireplace with natural stone anchors the dining room, while the kitchen flows seamlessly. Easily bring in groceries from the sliding door off the kitchen from the covered carport. Two main-level bedrooms share a Jack-in-Jill full bath, with the primary having its own sink with vanity. More living space found in the fully finished walk-out basement with garden-level windows to bring in great natural light. An extensive family room with the home’s 2nd fireplace is the perfect spot for entertaining large gatherings, and two additional bedrooms with nearby ¾ bath is ideal for privacy. Relax after a long day on the large composite deck with serene mountains as your backdrop and twinkling nighttime skies in the evening! This is mountain living at its best, yet just a few minutes from town and quick access to Red Rocks, Denver & ski resorts.
Location
State CO
County Jefferson
Zoning MR-2
Rooms
Basement Exterior Entry, Finished, Full, Walk-Out Access
Main Level Bedrooms 2
Interior
Interior Features Entrance Foyer, High Ceilings, High Speed Internet, Jack & Jill Bathroom, Laminate Counters, Pantry, Vaulted Ceiling(s)
Heating Baseboard, Hot Water, Natural Gas
Cooling None
Flooring Carpet, Tile, Wood
Fireplaces Type Dining Room, Family Room, Wood Burning
Fireplace N
Appliance Cooktop, Dishwasher, Disposal, Gas Water Heater, Oven, Washer
Exterior
Exterior Feature Barbecue, Private Yard
Garage Driveway-Gravel
Fence None
Utilities Available Cable Available, Electricity Connected, Internet Access (Wired), Natural Gas Connected, Phone Connected
View Mountain(s)
Roof Type Tar/Gravel
Parking Type Driveway-Gravel
Total Parking Spaces 2
Garage No
Building
Lot Description Corner Lot, Mountainous
Story One
Sewer Public Sewer
Water Public
Level or Stories One
Structure Type Frame, Stone, Wood Siding
Schools
Elementary Schools Bergen Meadow/Valley
Middle Schools Evergreen
High Schools Evergreen
School District Jefferson County R-1
Others
Senior Community No
Ownership Estate
Acceptable Financing Cash, Conventional
Listing Terms Cash, Conventional
Special Listing Condition None
Pets Description Yes
Read Less Info
Want to know what your home might be worth? Contact us for a FREE valuation!

Our team is ready to help you sell your home for the highest possible price ASAP

© 2024 METROLIST, INC., DBA RECOLORADO® – All Rights Reserved
6455 S. Yosemite St., Suite 500 Greenwood Village, CO 80111 USA
Bought with Compass - Denver
GET MORE INFORMATION

Broker-Associate, REALTOR® | Lic# ER 40015768







