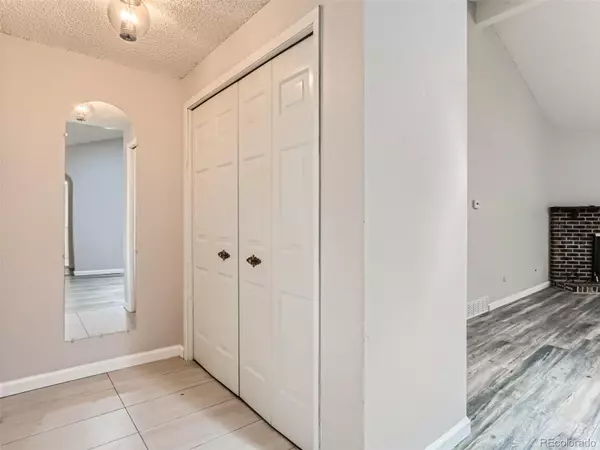$430,000
$405,000
6.2%For more information regarding the value of a property, please contact us for a free consultation.
3 Beds
3 Baths
1,976 SqFt
SOLD DATE : 08/11/2023
Key Details
Sold Price $430,000
Property Type Multi-Family
Sub Type Multi-Family
Listing Status Sold
Purchase Type For Sale
Square Footage 1,976 sqft
Price per Sqft $217
Subdivision Gentry
MLS Listing ID 2353980
Sold Date 08/11/23
Bedrooms 3
Full Baths 2
Three Quarter Bath 1
Condo Fees $360
HOA Fees $360/mo
HOA Y/N Yes
Abv Grd Liv Area 1,366
Originating Board recolorado
Year Built 1978
Annual Tax Amount $2,106
Tax Year 2022
Lot Size 2,613 Sqft
Acres 0.06
Property Description
Stunning and upgraded townhome perfectly situated in a fantastic central location! This spacious residence offers a host of desirable features and ample living space, making it the ideal place to call home. The main level greets you with the spacious and bright living room, adorned with vaulted ceilings and a wood-burning fireplace. The dining room continues the vaulted ceilings and provides a wonderful space for entertaining. Through the sliding glass doors, you'll find access to the back porch, creating a seamless transition between indoor and outdoor living. The well-appointed kitchen features stainless steel appliances and an eat-in nook for casual meals or a cozy breakfast spot. On the main floor, you'll find two spacious bedrooms, each offering an en-suite bathroom. With this layout, you have the option and flexibility for two primary suite options, providing versatility and convenience. Venture downstairs and discover a large bonus room, offering endless possibilities and can be transformed to suit your specific needs. Additionally, another bedroom and bathroom on this level provide extra comfort and privacy. Outside, a covered back porch overlooks beautiful landscaping, offering a serene and inviting spot to enjoy the summer months. Enjoy the convenience of being close to everything! From stores and fitness centers, to the Denver International Airport (DIA), RTD transportation options, and even a nearby golf course, you'll have easy access to all the amenities and attractions!
Location
State CO
County Arapahoe
Rooms
Basement Interior Entry, Partial
Main Level Bedrooms 2
Interior
Interior Features Ceiling Fan(s), High Ceilings
Heating Forced Air, Natural Gas
Cooling Central Air
Flooring Carpet, Laminate
Fireplaces Number 1
Fireplaces Type Living Room, Wood Burning
Fireplace Y
Appliance Dishwasher, Disposal, Dryer, Gas Water Heater, Microwave, Range, Refrigerator, Self Cleaning Oven, Washer
Exterior
Exterior Feature Rain Gutters
Garage Concrete
Garage Spaces 2.0
Utilities Available Cable Available, Electricity Connected, Internet Access (Wired), Natural Gas Connected
Roof Type Composition
Total Parking Spaces 3
Garage Yes
Building
Lot Description Landscaped, Near Public Transit, Sprinklers In Front, Sprinklers In Rear
Sewer Public Sewer
Water Public
Level or Stories One
Structure Type Brick, Wood Siding
Schools
Elementary Schools Lansing
Middle Schools South
High Schools Aurora Central
School District Adams-Arapahoe 28J
Others
Senior Community No
Ownership Individual
Acceptable Financing Cash, Conventional, FHA, VA Loan
Listing Terms Cash, Conventional, FHA, VA Loan
Special Listing Condition None
Pets Description Cats OK, Dogs OK, Yes
Read Less Info
Want to know what your home might be worth? Contact us for a FREE valuation!

Our team is ready to help you sell your home for the highest possible price ASAP

© 2024 METROLIST, INC., DBA RECOLORADO® – All Rights Reserved
6455 S. Yosemite St., Suite 500 Greenwood Village, CO 80111 USA
Bought with Keller Williams DTC
GET MORE INFORMATION

Broker-Associate, REALTOR® | Lic# ER 40015768







