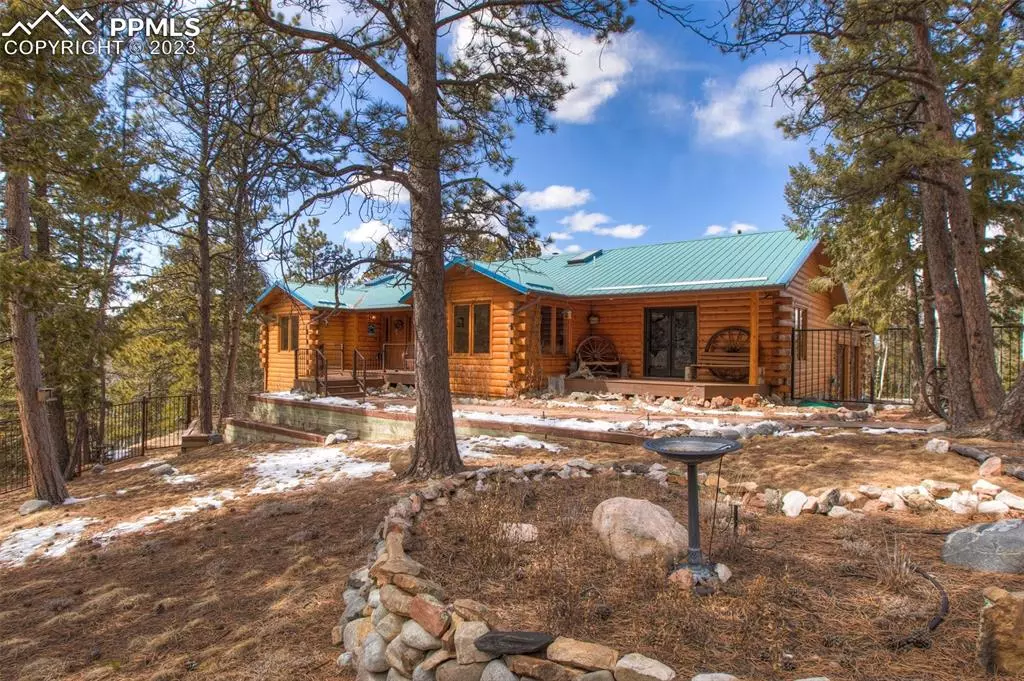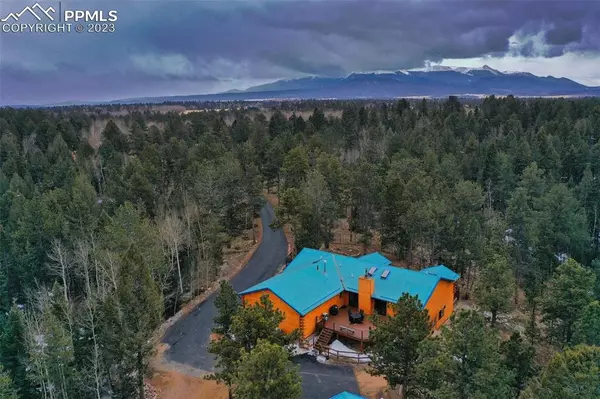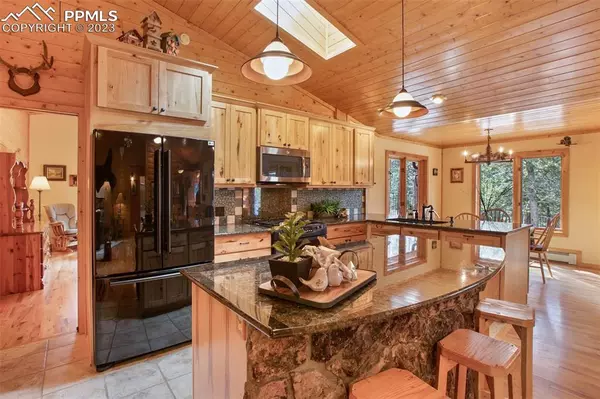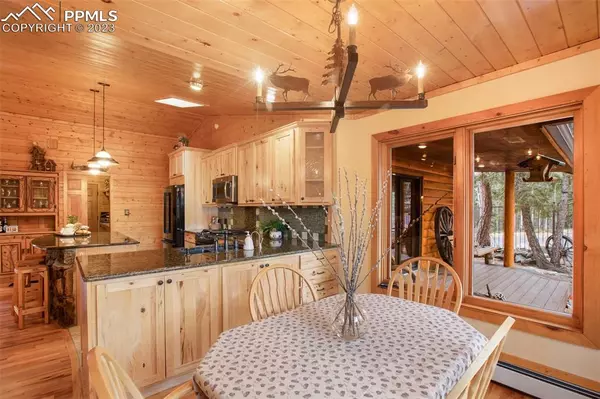$1,075,000
$1,075,000
For more information regarding the value of a property, please contact us for a free consultation.
5 Beds
3 Baths
3,686 SqFt
SOLD DATE : 08/03/2023
Key Details
Sold Price $1,075,000
Property Type Single Family Home
Sub Type Single Family
Listing Status Sold
Purchase Type For Sale
Square Footage 3,686 sqft
Price per Sqft $291
MLS Listing ID 9997107
Sold Date 08/03/23
Style Ranch
Bedrooms 5
Full Baths 3
Construction Status Existing Home
HOA Y/N No
Year Built 1991
Annual Tax Amount $1,891
Tax Year 2022
Lot Size 7.230 Acres
Property Description
Amazing ranch style log home that sits on over 7 acres, nicely tucked away into the beautiful forest. Rustic mountain charm throughout. Garages galore can be found at this fantastic home. Kitchen in recent years has been remodeled w/custom hickory cabinets, tile flooring, granite countertops, Dacor gas range/oven, Advantium microwave, refrigerator, and dishwasher. Great room concept w/soaring vaulted ceilings, knotty pine walls & ceilings. Two dining areas, in the dinette area there are 2 large picture windows to enjoy the outdoors. Most of the main level flooring is #2-3/4 plank oak & has stunning character and depth. Living room has built in bookshelves, Jotul free-standing wood stove, real moss rock masonry & a log mantel, w/three skylights to add significant natural light. Main level laundry w/pantry storage & a utility sink. Spacious main level master suite w/vaulted ceilings, walk-out door to private deck, 5 pc master bath w/jetted tub and walk-in closet. Two other well-appointed bedrooms on the main level w/easy access to the full hall bath. Massive LL family room w/plenty of space for big screen TV and game room area. Free-standing natural gas log stove keeps the lower level nice and cozy during the winter. LL office/craft room could be used as a 6th bedroom if needed. Comfortable, 360 sf, 1 bed apartment over the detached, log garage, includes a small kitchen, living room, 3/4 bath & bedroom. This additional square footage is not included with the main house. Main home has multi-zone, natural gas, hot water baseboard heat. All metal roofing on all structures & 3 newer composite decks w/powder coated handrails & balusters. Front yard of home has a decorative fence that is powder coated steel (no maintenance). Multiple garages include attached oversized 2-car, detached 30'x21’ log garage w/12' door, and a 46'x21' metal RV garage w/14' door. Driveway is paved and only 1/4 mile away from surfaced county roads. Come and see this log paradise in the ponderosas!!
Location
State CO
County Teller
Area Broken Wheel Village
Interior
Interior Features 5-Pc Bath, 6-Panel Doors, Vaulted Ceilings
Cooling Ceiling Fan(s)
Flooring Carpet, Ceramic Tile, Wood
Fireplaces Number 1
Fireplaces Type Basement, Free-standing, Gas, Main, Stove, Two, Wood
Laundry Electric Hook-up, Gas Hook-up, Main
Exterior
Garage Attached, Detached
Garage Spaces 10.0
Fence Front
Utilities Available Electricity, Natural Gas, Telephone
Roof Type Metal
Building
Lot Description Foothill, Level, Trees/Woods
Foundation Full Basement, Walk Out
Water Well
Level or Stories Ranch
Finished Basement 97
Structure Type Log
Construction Status Existing Home
Schools
Middle Schools Woodland Park
High Schools Woodland Park
School District Woodland Park Re2
Others
Special Listing Condition Not Applicable
Read Less Info
Want to know what your home might be worth? Contact us for a FREE valuation!

Our team is ready to help you sell your home for the highest possible price ASAP

GET MORE INFORMATION

Broker-Associate, REALTOR® | Lic# ER 40015768







