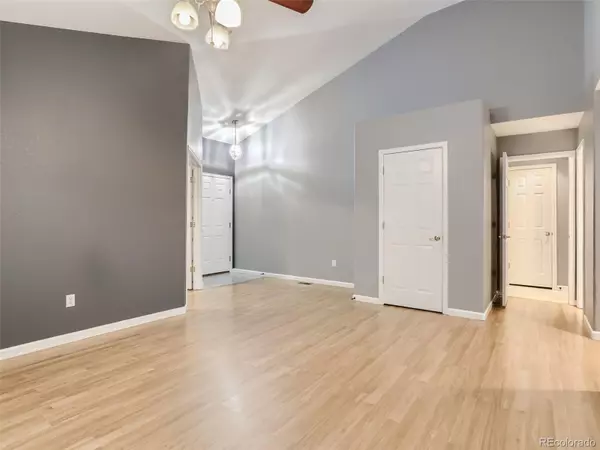$530,000
$525,000
1.0%For more information regarding the value of a property, please contact us for a free consultation.
3 Beds
3 Baths
2,450 SqFt
SOLD DATE : 08/04/2023
Key Details
Sold Price $530,000
Property Type Single Family Home
Sub Type Single Family Residence
Listing Status Sold
Purchase Type For Sale
Square Footage 2,450 sqft
Price per Sqft $216
Subdivision North Range Village
MLS Listing ID 5890266
Sold Date 08/04/23
Style Traditional
Bedrooms 3
Full Baths 2
Half Baths 1
Condo Fees $110
HOA Fees $36/qua
HOA Y/N Yes
Originating Board recolorado
Year Built 2001
Annual Tax Amount $4,950
Tax Year 2022
Lot Size 6,098 Sqft
Acres 0.14
Property Description
Welcome home! This 3 Bedroom / 3 Bath house plus loft is only a half mile from the new rec center and close to parks and restaurants. Upon arriving at this residence, you'll be captivated by its charming curb appeal. The exterior showcases a well-maintained facade, complemented by a lush front lawn and a covered porch, providing a warm and inviting entryway. As you enter, you'll be greeted by an open and airy living space that seamlessly connects the main areas of the home. One of the standout features of this home is the office on the main level. This versatile space offers a quiet and private area to work from home, study, or engage in hobbies. Upstairs, you'll discover a spacious loft area that can be used as a second living room, a play area for children, or a home theater. The primary bedroom is a true retreat. It features generous proportions, large windows, and an en-suite bathroom for added convenience and privacy. Enjoy the extra space in the basement as a rec room/family room with a bonus room/office. Step outside on to the large deck and be delighted by the expansive backyard, which is perfect for outdoor activities and entertaining. The large green space beyond the property adds a sense of tranquility and offers a serene backdrop to enjoy. Don't miss the chance to make this wonderful residence your own and create lasting memories in a place you can proudly call home.
Location
State CO
County Adams
Rooms
Basement Unfinished
Interior
Interior Features Ceiling Fan(s), Eat-in Kitchen, Entrance Foyer, Kitchen Island, Laminate Counters, Open Floorplan, Primary Suite
Heating Forced Air
Cooling Central Air
Flooring Carpet, Laminate
Fireplaces Number 1
Fireplaces Type Living Room
Fireplace Y
Appliance Dishwasher, Disposal, Microwave, Range, Refrigerator
Laundry Laundry Closet
Exterior
Garage Spaces 2.0
Fence Full
Utilities Available Electricity Available, Internet Access (Wired), Phone Available
Roof Type Composition
Total Parking Spaces 2
Garage Yes
Building
Lot Description Landscaped
Story Two
Foundation Concrete Perimeter, Slab
Sewer Public Sewer
Water Public
Level or Stories Two
Structure Type Frame, Stone, Vinyl Siding
Schools
Elementary Schools Turnberry
Middle Schools Prairie View
High Schools Prairie View
School District School District 27-J
Others
Senior Community No
Ownership Corporation/Trust
Acceptable Financing Cash, Conventional, VA Loan
Listing Terms Cash, Conventional, VA Loan
Special Listing Condition None
Read Less Info
Want to know what your home might be worth? Contact us for a FREE valuation!

Our team is ready to help you sell your home for the highest possible price ASAP

© 2024 METROLIST, INC., DBA RECOLORADO® – All Rights Reserved
6455 S. Yosemite St., Suite 500 Greenwood Village, CO 80111 USA
Bought with Keller Williams Realty Success
GET MORE INFORMATION

Broker-Associate, REALTOR® | Lic# ER 40015768







