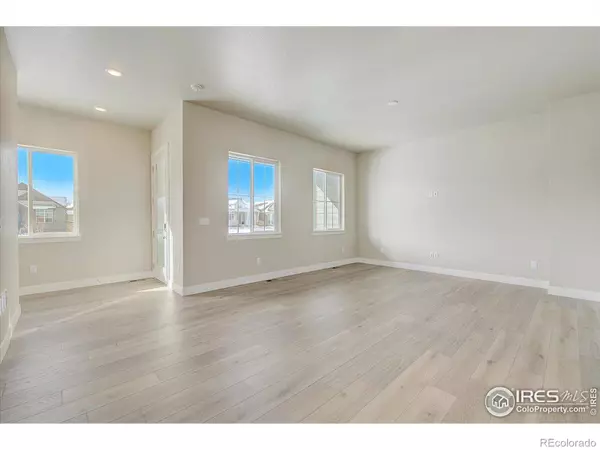$549,999
$549,999
For more information regarding the value of a property, please contact us for a free consultation.
3 Beds
3 Baths
1,846 SqFt
SOLD DATE : 07/31/2023
Key Details
Sold Price $549,999
Property Type Multi-Family
Sub Type Multi-Family
Listing Status Sold
Purchase Type For Sale
Square Footage 1,846 sqft
Price per Sqft $297
Subdivision Trailside
MLS Listing ID IR977171
Sold Date 07/31/23
Style Rustic Contemporary
Bedrooms 3
Full Baths 2
Half Baths 1
HOA Y/N No
Abv Grd Liv Area 1,846
Originating Board recolorado
Year Built 2022
Tax Year 2021
Lot Size 3,484 Sqft
Acres 0.08
Property Description
Discover your dream home at 5970 Rendezvous Parkway in the sought-after Trailside on Harmony community with the BRAND NEW SAFFRON PLAN! This paired home is designed to offer the best of both worlds, with 3 bedrooms, 2.5 bathrooms, and a detached 2-car garage. Spread across 1,846 square feet, this two-story home boasts an open-concept living area with a generously sized great room and dining room, and a dedicated office with 10-foot ceilings on the main floor. The kitchen is the heart of this home, featuring a gas appliance package, white cabinets, and upgraded quartz countertops throughout. Overlooking the dining room, the kitchen is perfect for entertaining guests and family gatherings. Step outside to your private courtyard, which is conveniently located between the garage. Upstairs, you'll find two secondary bedrooms, each with its own unique charm, and the primary suite. The primary bedroom is a true oasis, with its ensuite and generous walk-in closet. Experience the best of Colorado living at Trailside on Harmony, a brand new home community located in Timnath, CO. With a prime location near I-25, you'll have easy access to Fort Collins, Loveland, and Denver. The community features scenic walking trails, a park, and a playground, all surrounded by breathtaking mountain views. Simply ask us for details! Welcome to the future of luxury living at 5970 Rendezvous Parkway in the Trailside on Harmony community. Don't miss your chance to make this stunning home yours! Experience luxury living in this brand new paired home featuring 10-foot ceilings on the main floor and a detached garage. Enjoy a spacious study with vaulted ceilings on the main floor, and retreat to the owner's suite with vaulted ceilings for ultimate comfort. Upgrade your home with quartz countertops throughout, tiled bathroom floors, and laminate flooring on the main level for added style and durability.
Location
State CO
County Larimer
Zoning Residentia
Rooms
Basement Bath/Stubbed, Unfinished
Interior
Interior Features Eat-in Kitchen, Kitchen Island, Open Floorplan, Pantry, Walk-In Closet(s)
Heating Forced Air
Cooling Central Air
Flooring Tile
Fireplace Y
Appliance Dishwasher, Disposal, Double Oven, Microwave, Oven
Exterior
Garage Spaces 2.0
Fence Fenced
Utilities Available Cable Available, Electricity Available, Electricity Connected, Internet Access (Wired), Natural Gas Available, Natural Gas Connected
Roof Type Composition
Total Parking Spaces 2
Building
Lot Description Level, Sprinklers In Front
Sewer Public Sewer
Water Public
Level or Stories Two
Structure Type Wood Frame
Schools
Elementary Schools Timnath
Middle Schools Other
High Schools Other
School District Poudre R-1
Others
Ownership Builder
Acceptable Financing 1031 Exchange, Cash, Conventional, FHA, USDA Loan, VA Loan
Listing Terms 1031 Exchange, Cash, Conventional, FHA, USDA Loan, VA Loan
Pets Description Cats OK, Dogs OK
Read Less Info
Want to know what your home might be worth? Contact us for a FREE valuation!

Our team is ready to help you sell your home for the highest possible price ASAP

© 2024 METROLIST, INC., DBA RECOLORADO® – All Rights Reserved
6455 S. Yosemite St., Suite 500 Greenwood Village, CO 80111 USA
Bought with RE/MAX Alliance-FTC South
GET MORE INFORMATION

Broker-Associate, REALTOR® | Lic# ER 40015768







