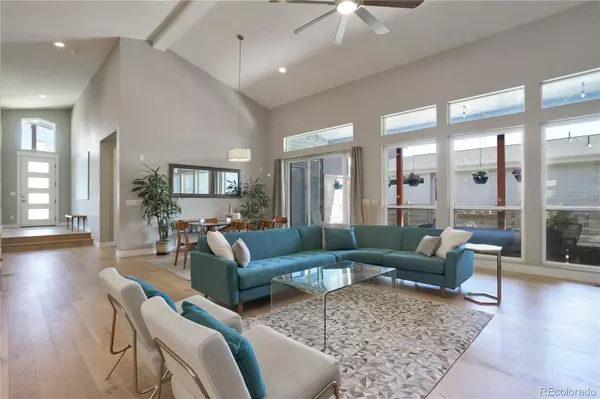$1,330,000
$1,250,000
6.4%For more information regarding the value of a property, please contact us for a free consultation.
4 Beds
4 Baths
3,974 SqFt
SOLD DATE : 07/31/2023
Key Details
Sold Price $1,330,000
Property Type Single Family Home
Sub Type Single Family Residence
Listing Status Sold
Purchase Type For Sale
Square Footage 3,974 sqft
Price per Sqft $334
Subdivision Central Park Subdivision
MLS Listing ID 9533390
Sold Date 07/31/23
Style Mid-Century Modern
Bedrooms 4
Full Baths 2
Half Baths 1
Three Quarter Bath 1
Condo Fees $46
HOA Fees $46/mo
HOA Y/N Yes
Abv Grd Liv Area 2,710
Originating Board recolorado
Year Built 2018
Annual Tax Amount $8,294
Tax Year 2022
Lot Size 6,098 Sqft
Acres 0.14
Property Description
Immaculate 4 bed 4 bath 4405 sqft Mid-Century Modern home in Denver’s sought after Central Park, Stapleton neighborhood. Enter the covered porch with a beautiful front door leading to a home full of high ceilings, large rooms, wide hallways, gorgeous finishes and much more. Work from home in the office full of windows, just add French doors for complete privacy. Beyond the foyer your eyes will catch the stunning floor to ceiling fireplace in the great room. This kitchen has everything you need, generous storage and countertops, a large island, stainless steel appliances, ample lighting and separate pantry room. The open concept kitchen/great room/dining space also boasts a wall of windows and the dining area has a sliding glass door to the back covered patio. The exterior patio is well lit and has multiple seating areas for entertaining, a TV hook up and gas hook up for a future outdoor kitchen. The owners created a calming backyard with low maintenance turf and beautiful plantings surrounding the space. The yard is fully fenced with an exterior door to enter the extra deep 3 car insulated garage with space for all your outdoor gear. Through the garage you enter the back of the home into a large laundry room/mud room with utility sink. You will find two secondary bedrooms with large walk-in closets, a full bathroom with dual sinks and shower/tub combo plus linen closet. The Primary Bedroom Suite is off the front foyer through French doors adorned with a sliding glass door to the backyard patio, extensive walk-in closet, en suite spa like bathroom, a tiled shower with glass doors and built-in bench plus dual sinks, linen closet and separate water closet. Enjoy the many upgrades that have been invested into this house. Including a finished basement with an additional family room complete with custom wet bar, sink and full sized fridge, a 3/4 bathroom, large bedroom with walk-in closet, plus large egress windows and unfinished storage/mechanical room. The prefect HOME.
Location
State CO
County Denver
Zoning M-RX-5
Rooms
Basement Daylight, Finished, Full
Main Level Bedrooms 3
Interior
Interior Features Block Counters, Built-in Features, Ceiling Fan(s), Eat-in Kitchen, Entrance Foyer, Five Piece Bath, Granite Counters, High Ceilings, High Speed Internet, Kitchen Island, Open Floorplan, Pantry, Primary Suite, Radon Mitigation System, Smoke Free, Utility Sink, Vaulted Ceiling(s), Walk-In Closet(s), Wet Bar, Wired for Data
Heating Forced Air, Natural Gas
Cooling Central Air
Flooring Carpet, Tile, Wood
Fireplaces Number 2
Fireplaces Type Basement, Electric, Gas, Great Room
Fireplace Y
Appliance Bar Fridge, Cooktop, Dishwasher, Disposal, Dryer, Microwave, Range, Range Hood, Refrigerator, Self Cleaning Oven, Sump Pump, Washer
Exterior
Exterior Feature Barbecue, Gas Valve, Lighting, Private Yard, Rain Gutters
Parking Features Concrete, Dry Walled, Exterior Access Door, Finished, Insulated Garage, Lighted, Oversized, Oversized Door
Garage Spaces 3.0
Fence Full
Utilities Available Electricity Connected, Internet Access (Wired), Natural Gas Connected
Roof Type Composition
Total Parking Spaces 3
Garage Yes
Building
Lot Description Landscaped, Level, Near Public Transit, Sprinklers In Front, Sprinklers In Rear
Foundation Slab
Sewer Public Sewer
Water Private
Level or Stories One
Structure Type Cement Siding, Frame, Stone, Steel
Schools
Elementary Schools Bill Roberts E-8
Middle Schools Mcauliffe International
High Schools Northfield
School District Denver 1
Others
Senior Community No
Ownership Individual
Acceptable Financing 1031 Exchange, Cash, Conventional, Jumbo
Listing Terms 1031 Exchange, Cash, Conventional, Jumbo
Special Listing Condition None
Pets Allowed Cats OK, Dogs OK
Read Less Info
Want to know what your home might be worth? Contact us for a FREE valuation!

Our team is ready to help you sell your home for the highest possible price ASAP

© 2024 METROLIST, INC., DBA RECOLORADO® – All Rights Reserved
6455 S. Yosemite St., Suite 500 Greenwood Village, CO 80111 USA
Bought with Guide Real Estate
GET MORE INFORMATION

Broker-Associate, REALTOR® | Lic# ER 40015768







