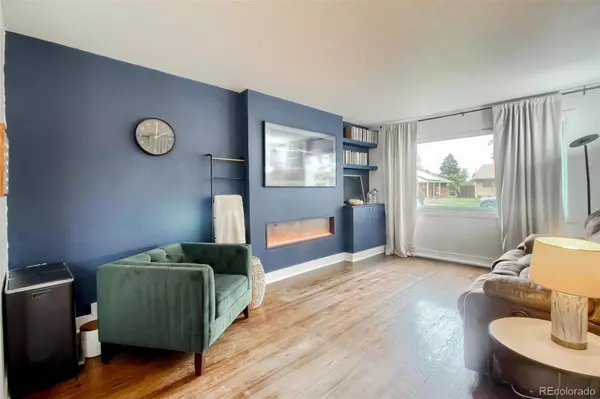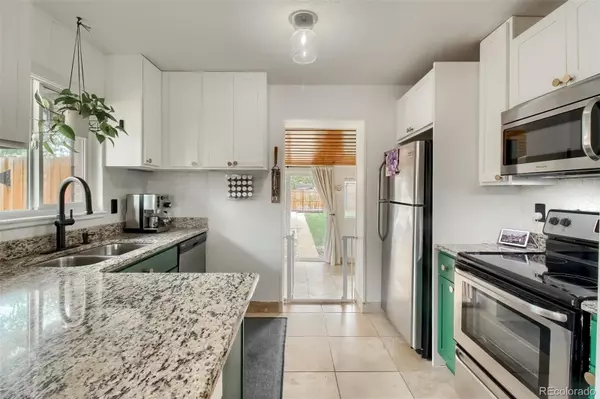$565,000
$589,000
4.1%For more information regarding the value of a property, please contact us for a free consultation.
3 Beds
2 Baths
1,127 SqFt
SOLD DATE : 07/28/2023
Key Details
Sold Price $565,000
Property Type Single Family Home
Sub Type Single Family Residence
Listing Status Sold
Purchase Type For Sale
Square Footage 1,127 sqft
Price per Sqft $501
Subdivision Park Hill
MLS Listing ID 2379185
Sold Date 07/28/23
Bedrooms 3
Full Baths 1
Three Quarter Bath 1
HOA Y/N No
Abv Grd Liv Area 1,127
Originating Board recolorado
Year Built 1953
Annual Tax Amount $2,135
Tax Year 2021
Lot Size 7,405 Sqft
Acres 0.17
Property Description
Beautifully situated in the historic Park Hill neighborhood, this charming brick home offers an enchanting setting for a single family. Meticulously remodeled, the interior boasts an array of desirable features. The kitchen showcases slab granite countertops, a stylish travertine backsplash, and sleek stainless steel appliances. A captivating accent wall with a fireplace graces the spacious great room, complemented by the timeless elegance of hardwood floors throughout. The abundance of natural light enhances the inviting atmosphere in the three bedrooms, accompanied by the convenience of two full bathrooms. Noteworthy additions within the home include a bonus sunroom and third bedroom, providing versatile options for a dining room, workout area, or an additional cozy retreat. Step outside and be captivated by the expansive, fully sprinklered yard with rain sensor, an exceptional rarity in this area. The rare oversized two-car garage offers ample storage space, while a delightful patio and privacy fence complete the outdoor oasis. For those seeking entertainment or accommodating recreational vehicles, a concrete pad with an oversized gate awaits. The home's diligent upkeep is evident both inside and out, with a new roof on the garage and replaced and painted siding. Permitted additions in 2019 include a new AC system and fence, further enhancing the overall appeal and functionality of the property. The neighborhood itself boasts numerous parks, such as City Park, tennis courts, the Denver Zoo, and the Denver Museum of Nature and Science. Enjoy convenient access to light rail and I-70, ensuring seamless transportation to nearby destinations.
Location
State CO
County Denver
Zoning E-SU-DX
Rooms
Basement Crawl Space
Main Level Bedrooms 3
Interior
Interior Features Granite Counters, Radon Mitigation System
Heating Forced Air
Cooling Central Air
Flooring Wood
Fireplaces Number 1
Fireplaces Type Electric
Fireplace Y
Appliance Dishwasher, Disposal, Dryer, Microwave, Oven, Range, Washer
Exterior
Exterior Feature Garden, Private Yard
Parking Features Exterior Access Door, Storage
Garage Spaces 2.0
Roof Type Composition
Total Parking Spaces 2
Garage No
Building
Lot Description Level
Sewer Public Sewer
Water Public
Level or Stories One
Structure Type Brick
Schools
Elementary Schools Smith Renaissance
Middle Schools Denver Discovery
High Schools East
School District Denver 1
Others
Senior Community No
Ownership Individual
Acceptable Financing Cash, Conventional, FHA, VA Loan
Listing Terms Cash, Conventional, FHA, VA Loan
Special Listing Condition None
Read Less Info
Want to know what your home might be worth? Contact us for a FREE valuation!

Our team is ready to help you sell your home for the highest possible price ASAP

© 2024 METROLIST, INC., DBA RECOLORADO® – All Rights Reserved
6455 S. Yosemite St., Suite 500 Greenwood Village, CO 80111 USA
Bought with JPAR Modern Real Estate
GET MORE INFORMATION

Broker-Associate, REALTOR® | Lic# ER 40015768







