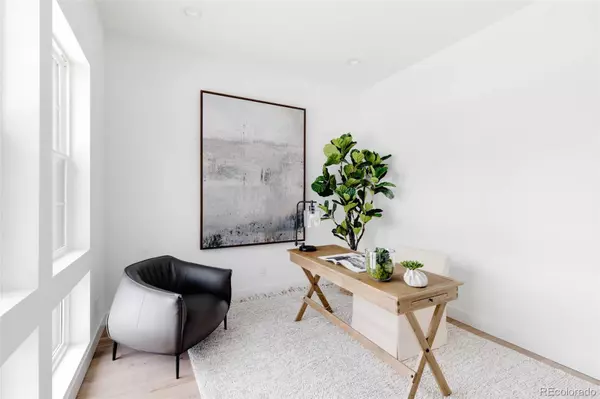$1,600,000
$1,775,000
9.9%For more information regarding the value of a property, please contact us for a free consultation.
5 Beds
6 Baths
4,336 SqFt
SOLD DATE : 07/21/2023
Key Details
Sold Price $1,600,000
Property Type Single Family Home
Sub Type Single Family Residence
Listing Status Sold
Purchase Type For Sale
Square Footage 4,336 sqft
Price per Sqft $369
Subdivision Cory-Merrill
MLS Listing ID 3505396
Sold Date 07/21/23
Style Contemporary
Bedrooms 5
Full Baths 5
Half Baths 1
HOA Y/N No
Abv Grd Liv Area 3,221
Originating Board recolorado
Year Built 2023
Annual Tax Amount $3,290
Tax Year 2021
Lot Size 6,098 Sqft
Acres 0.14
Property Description
ONCE IN A LIFETIME NEW CONSTRUCTION DEAL TO BE MADE
Completed in 2023, this Thomas James Home offers an open floor plan that showcases 10 FT ceilings, beautiful 7.5” Plank Oak Floors, and large tuxedo windows (black exterior, white interior) that bring magnificent natural light throughout the home. The sleek contemporary farmhouse has exquisite attention to detail and functionality. The main floor offers seamless indoor to outdoor living perfect for year-round entertaining with a covered patio and private fenced yard. A stunning floor-to-ceiling glassed-in office/library/den, large open dining room, great room with tiled fireplace, a large breakfast nook, and mud room. A thoughtfully designed modern kitchen stuns with beautiful cabinetry, a 7.5 FT quartz island, walk-in pantry, and Thermador appliances. The second floor offers four en-suite bedrooms and a large laundry room with ample storage. The primary suite features large windows with beautiful natural light, dual closets, and a spa-like bathroom with mountain views from the bathtub. The lower level includes a media room pre-plumbed for a wet bar, a 5th bedroom with walk-in closet, and an extra-large unfinished storage room. With close proximity to Bonnie Brae, Wash Park, & Cherry Creek you are easily accessible to shops, restaurants, and parks.
Location
State CO
County Denver
Zoning E-SU-DX
Rooms
Basement Finished, Full
Interior
Interior Features Breakfast Nook, Eat-in Kitchen, Five Piece Bath, High Ceilings, Kitchen Island, Open Floorplan, Pantry, Primary Suite, Quartz Counters, Smart Lights, Walk-In Closet(s)
Heating Forced Air
Cooling Central Air
Flooring Carpet, Tile, Wood
Fireplaces Number 1
Fireplaces Type Gas, Great Room
Fireplace Y
Appliance Cooktop, Dishwasher, Disposal, Microwave, Oven, Range, Range Hood, Refrigerator, Tankless Water Heater
Exterior
Exterior Feature Gas Valve, Private Yard
Garage Spaces 2.0
Fence Partial
Utilities Available Electricity Connected, Internet Access (Wired), Natural Gas Connected, Phone Available
Roof Type Composition
Total Parking Spaces 2
Garage Yes
Building
Lot Description Level
Foundation Concrete Perimeter
Sewer Public Sewer
Water Public
Level or Stories Two
Structure Type Brick, Wood Siding
Schools
Elementary Schools Cory
Middle Schools Merrill
High Schools South
School District Denver 1
Others
Senior Community No
Ownership Builder
Acceptable Financing Cash, Conventional
Listing Terms Cash, Conventional
Special Listing Condition None
Read Less Info
Want to know what your home might be worth? Contact us for a FREE valuation!

Our team is ready to help you sell your home for the highest possible price ASAP

© 2024 METROLIST, INC., DBA RECOLORADO® – All Rights Reserved
6455 S. Yosemite St., Suite 500 Greenwood Village, CO 80111 USA
Bought with Kentwood Real Estate Cherry Creek
GET MORE INFORMATION

Broker-Associate, REALTOR® | Lic# ER 40015768







