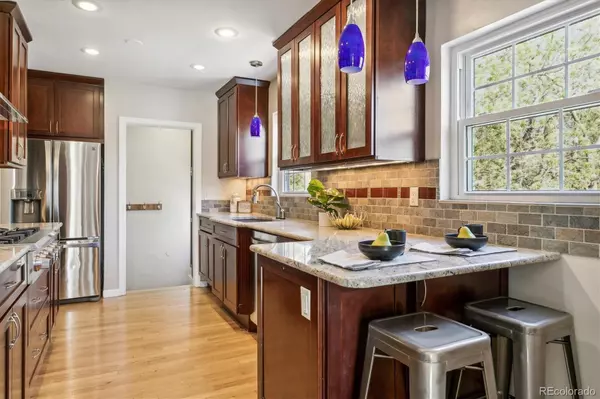$860,000
$875,000
1.7%For more information regarding the value of a property, please contact us for a free consultation.
4 Beds
2 Baths
2,279 SqFt
SOLD DATE : 07/21/2023
Key Details
Sold Price $860,000
Property Type Single Family Home
Sub Type Single Family Residence
Listing Status Sold
Purchase Type For Sale
Square Footage 2,279 sqft
Price per Sqft $377
Subdivision Park Hill
MLS Listing ID 7732466
Sold Date 07/21/23
Style Traditional
Bedrooms 4
Full Baths 1
Three Quarter Bath 1
HOA Y/N No
Abv Grd Liv Area 1,442
Originating Board recolorado
Year Built 1938
Annual Tax Amount $3,548
Tax Year 2022
Lot Size 6,534 Sqft
Acres 0.15
Property Description
This stunning 4 bedroom, 2 bathroom house is located in the highly sought-after Park Hill neighborhood, making it an excellent opportunity for anyone looking to live in a prime Denver location. As you enter, you'll be greeted by a spacious living room complete with a cozy fireplace and access to an enclosed sun porch, perfect for relaxing and entertaining. The dining room is large enough to accommodate a large table, sideboard, and china hutch, making it ideal for both large and small gatherings. The kitchen has been updated and is perfect for the aspiring chef. It boasts cherry cabinets, soft-close drawers, a pantry cabinet, slab granite countertops, a tile backsplash, a large sink, and high-quality stainless steel appliances, including a 6-burner gas cooktop, vent hood, double oven, dishwasher, and microwave oven. There’s an eat-at bar for convenient in-kitchen dining. The main level of this home offers incredible natural light and features three bedrooms, which is a rare find in this area. The wood floors throughout the main level and updated windows (many are triple pane) add to the home's overall appeal. The finished basement offers plenty of flexible space, including a family room with two egress windows, which can be used as an office, a 4th bedroom (non-conforming, no closet), or a media room. There is also a 3/4 bathroom and a large laundry/storage room. Outside, the corner lot offers excellent curb appeal and a large private yard, making it the perfect place to relax, garden, and play in the beautiful Colorado sunshine. The two-car detached garage features 220-volt electricity. Move right in and start enjoying all that Park Hill has to offer! Just Around the Corner from the Shops at 23rd & Kearney: * Bistro Vendome * Oblio’s Pizza. * Cake Crumbs Bakery * Grape Expectations. * …and more!
Location
State CO
County Denver
Zoning U-SU-C
Rooms
Basement Finished, Partial
Main Level Bedrooms 3
Interior
Interior Features Built-in Features, Eat-in Kitchen, Sound System
Heating Forced Air, Natural Gas
Cooling Evaporative Cooling
Flooring Carpet, Tile, Wood
Fireplaces Number 1
Fireplaces Type Living Room, Wood Burning
Fireplace Y
Appliance Cooktop, Dishwasher, Disposal, Double Oven, Dryer, Humidifier, Microwave, Refrigerator, Washer
Laundry In Unit
Exterior
Exterior Feature Garden, Playground, Private Yard
Parking Features 220 Volts
Garage Spaces 2.0
Roof Type Composition
Total Parking Spaces 2
Garage No
Building
Lot Description Corner Lot, Landscaped, Level, Sprinklers In Front, Sprinklers In Rear
Sewer Public Sewer
Water Public
Level or Stories One
Structure Type Brick, Wood Siding
Schools
Elementary Schools Park Hill
Middle Schools Smiley
High Schools East
School District Denver 1
Others
Senior Community No
Ownership Corporation/Trust
Acceptable Financing Cash, Conventional, VA Loan
Listing Terms Cash, Conventional, VA Loan
Special Listing Condition None
Read Less Info
Want to know what your home might be worth? Contact us for a FREE valuation!

Our team is ready to help you sell your home for the highest possible price ASAP

© 2024 METROLIST, INC., DBA RECOLORADO® – All Rights Reserved
6455 S. Yosemite St., Suite 500 Greenwood Village, CO 80111 USA
Bought with Milehimodern
GET MORE INFORMATION

Broker-Associate, REALTOR® | Lic# ER 40015768







