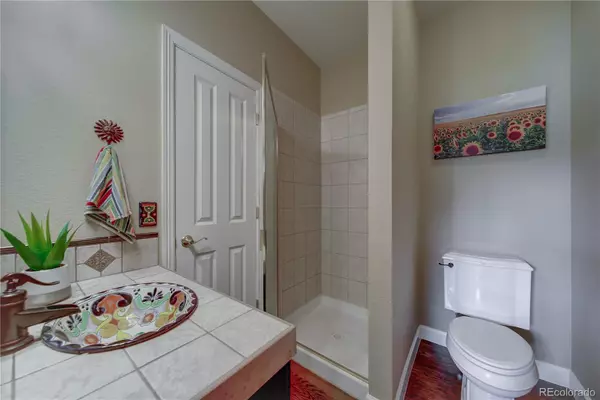$1,210,000
$1,200,000
0.8%For more information regarding the value of a property, please contact us for a free consultation.
4 Beds
5 Baths
4,846 SqFt
SOLD DATE : 07/19/2023
Key Details
Sold Price $1,210,000
Property Type Single Family Home
Sub Type Single Family Residence
Listing Status Sold
Purchase Type For Sale
Square Footage 4,846 sqft
Price per Sqft $249
Subdivision Robinson Ranch
MLS Listing ID 3284209
Sold Date 07/19/23
Style Traditional
Bedrooms 4
Full Baths 2
Half Baths 1
Three Quarter Bath 2
Condo Fees $150
HOA Fees $150/mo
HOA Y/N Yes
Originating Board recolorado
Year Built 2001
Annual Tax Amount $3,979
Tax Year 2022
Lot Size 1.260 Acres
Acres 1.26
Property Description
Step inside and be captivated by the charm and elegance of this spectacular 2 story home. The remodeled kitchen is a true masterpiece, boasting quartz countertops, new cabinets, and top-of-the-line stainless steel appliances including double ovens and a gas cooktop. This culinary haven is perfect for creating gourmet meals and entertaining guests in style.
The main level of the home features formal living and dining rooms, providing an ideal setting for hosting intimate gatherings or larger celebrations. The butler's pantry adds a touch of sophistication and functionality to your entertaining needs. The sunken family room offers a cozy retreat, complete with a fireplace, perfect for relaxing with loved ones.
Freshly installed hardwood floors grace the main level, stairs, upper hall, and primary bedroom, creating a seamless flow and adding warmth and elegance to the living spaces.
The primary bedroom is a sanctuary of comfort and luxury, boasting the same stunning hardwood floors. The remodeled primary bathroom exudes opulence, featuring granite countertops, heated tile flooring, a frameless shower, and a free-standing tub, providing the perfect space to unwind and rejuvenate.
Upstairs, three generously sized secondary bedrooms await, offering comfort and privacy for family members or guests. Two of these bedrooms share a beautifully appointed Jack and Jill bathroom, while the third bedroom boasts a convenient 3/4 ensuite.
The finished walk-out basement is a versatile space, ready to cater to your entertainment desires. Complete with a wet bar, this area can be transformed into a home theater, game room, or any other recreational space you envision.
Outside, the expansive 1.25 acre lot beckons you to enjoy the beauty of the natural surroundings and admire the majestic mountain views. Whether you prefer to relax on the patio, engage in outdoor activities, or simply bask in the tranquility of the setting, this property offers endless possibilities.
Location
State CO
County Douglas
Rooms
Basement Partial, Walk-Out Access
Interior
Interior Features Built-in Features, Ceiling Fan(s), Eat-in Kitchen, Entrance Foyer, Five Piece Bath, Granite Counters, High Speed Internet, Jack & Jill Bathroom, Kitchen Island, Quartz Counters, Smoke Free, Tile Counters
Heating Forced Air, Natural Gas
Cooling Central Air
Flooring Carpet, Tile, Wood
Fireplaces Number 2
Fireplaces Type Family Room, Living Room
Fireplace Y
Appliance Bar Fridge, Cooktop, Dishwasher, Disposal, Double Oven, Dryer, Microwave, Refrigerator, Washer
Exterior
Exterior Feature Fire Pit, Gas Grill, Private Yard
Garage Oversized
Garage Spaces 3.0
Fence None
View Mountain(s)
Roof Type Composition
Parking Type Oversized
Total Parking Spaces 3
Garage Yes
Building
Lot Description Irrigated, Landscaped, Sprinklers In Front, Sprinklers In Rear
Story Two
Foundation Structural
Sewer Public Sewer
Water Public
Level or Stories Two
Structure Type Brick, Frame
Schools
Elementary Schools Northeast
Middle Schools Sagewood
High Schools Ponderosa
School District Douglas Re-1
Others
Senior Community No
Ownership Individual
Acceptable Financing Cash, Conventional, Jumbo, VA Loan
Listing Terms Cash, Conventional, Jumbo, VA Loan
Special Listing Condition None
Pets Description Yes
Read Less Info
Want to know what your home might be worth? Contact us for a FREE valuation!

Our team is ready to help you sell your home for the highest possible price ASAP

© 2024 METROLIST, INC., DBA RECOLORADO® – All Rights Reserved
6455 S. Yosemite St., Suite 500 Greenwood Village, CO 80111 USA
Bought with Coldwell Banker Realty 44
GET MORE INFORMATION

Broker-Associate, REALTOR® | Lic# ER 40015768







