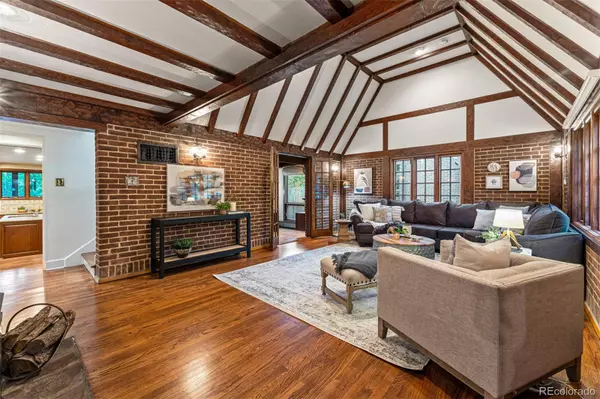$2,017,000
$1,900,000
6.2%For more information regarding the value of a property, please contact us for a free consultation.
5 Beds
4 Baths
4,184 SqFt
SOLD DATE : 07/19/2023
Key Details
Sold Price $2,017,000
Property Type Single Family Home
Sub Type Single Family Residence
Listing Status Sold
Purchase Type For Sale
Square Footage 4,184 sqft
Price per Sqft $482
Subdivision Park Hill
MLS Listing ID 5522739
Sold Date 07/19/23
Style Tudor
Bedrooms 5
Full Baths 2
Half Baths 1
Three Quarter Bath 1
HOA Y/N No
Abv Grd Liv Area 3,314
Originating Board recolorado
Year Built 1932
Annual Tax Amount $6,415
Tax Year 2022
Lot Size 7,405 Sqft
Acres 0.17
Property Description
WOWZA: the "whole package"! This stately Park Hill Tudor has a prime location off the parkway, over 4100 sf of finished space, and a stunning 7200 sf lot. With dramatic vaulted ceilings, gleaming hardwood floors, and rooms that seamlessly flow together, this home offers easy entertaining inside and out. Chef will love the large quartz island and endless storage space--not to mention the gas cooktop, double ovens & separate microwave. Have a casual meal by the bay window or host a gathering in the spacious dining room. Work from home? There's a great space for a main floor office or use it as a butler's pantry (sorry--butler not included!). The main floor family room offers a cozy retreat for reading or TV, with easy access to the stunning back yard, patio, and covered deck. With lush landscaping and a huge shade tree, you'll stay comfy even in the summer heat! Upstairs is a large primary bedroom retreat with its own fireplace and 3 closets, a stunning 5 pc bath, plus two large secondary bedrooms with a jack n jill bath, each with its own walk-in closet. The remaining bedroom upstairs is non-conforming (no closet) but may act as a study, a nursery, or become part of a larger primary suite. The basement has a great hangout space w/high ceilings (over 7ft), laundry, mechanicals, a non-conforming bedroom (no egress) and a full bath. 2-car attached garage, sprinklers front & back. Mechanicals are in great shape: new HVAC (furnace, AC, humidifier, and hot water heater) in 2020; sewer just cleaned and scoped, roof inspected/minor repairs completed, and more. Enjoy the proximity to retail/restaurants at 22nd & Kearney, and easy access to major medical campuses, DIA, downtown, and Cherry Creek. Open House on Wednesday, June 21 from 4-6pm, and Saturday 6/24 from 12pm-2pm. Welcome home!
Location
State CO
County Denver
Zoning U-SU-C
Rooms
Basement Finished, Full, Partial
Interior
Interior Features Built-in Features, Ceiling Fan(s), Eat-in Kitchen, Entrance Foyer, Five Piece Bath, High Ceilings, Jack & Jill Bathroom, Kitchen Island, Quartz Counters, Smoke Free, Utility Sink, Vaulted Ceiling(s), Walk-In Closet(s), Wet Bar
Heating Forced Air, Hot Water, Natural Gas, Radiant Floor
Cooling Air Conditioning-Room, Central Air
Flooring Carpet, Tile, Wood
Fireplaces Number 5
Fireplaces Type Basement, Family Room, Insert, Living Room, Other, Primary Bedroom, Recreation Room, Wood Burning
Fireplace Y
Appliance Cooktop, Dishwasher, Disposal, Double Oven, Dryer, Gas Water Heater, Humidifier, Microwave, Refrigerator, Washer
Exterior
Exterior Feature Garden, Lighting, Private Yard, Rain Gutters
Parking Features Concrete, Exterior Access Door
Garage Spaces 2.0
Fence Full
Utilities Available Electricity Connected, Natural Gas Connected
Roof Type Composition, Membrane, Rolled/Hot Mop
Total Parking Spaces 2
Garage Yes
Building
Lot Description Level, Near Public Transit, Sprinklers In Front, Sprinklers In Rear
Sewer Public Sewer
Water Public
Level or Stories Two
Structure Type Brick, Frame, Stucco
Schools
Elementary Schools Park Hill
Middle Schools Mcauliffe International
High Schools East
School District Denver 1
Others
Senior Community No
Ownership Individual
Acceptable Financing Cash, Conventional, Jumbo, VA Loan
Listing Terms Cash, Conventional, Jumbo, VA Loan
Special Listing Condition None
Read Less Info
Want to know what your home might be worth? Contact us for a FREE valuation!

Our team is ready to help you sell your home for the highest possible price ASAP

© 2024 METROLIST, INC., DBA RECOLORADO® – All Rights Reserved
6455 S. Yosemite St., Suite 500 Greenwood Village, CO 80111 USA
Bought with Six Seasons Realty LLC
GET MORE INFORMATION

Broker-Associate, REALTOR® | Lic# ER 40015768







