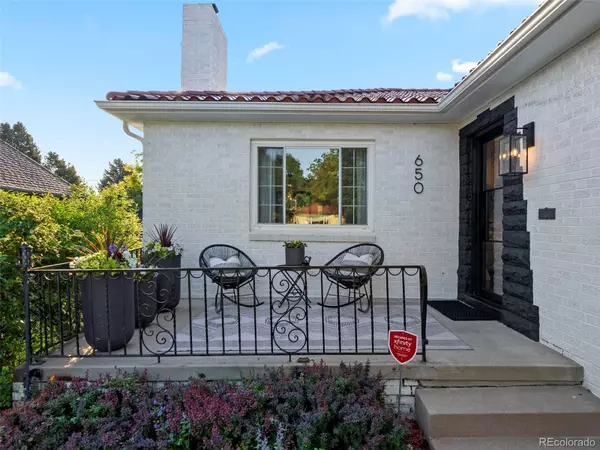$1,320,000
$1,299,000
1.6%For more information regarding the value of a property, please contact us for a free consultation.
5 Beds
3 Baths
2,771 SqFt
SOLD DATE : 07/17/2023
Key Details
Sold Price $1,320,000
Property Type Single Family Home
Sub Type Single Family Residence
Listing Status Sold
Purchase Type For Sale
Square Footage 2,771 sqft
Price per Sqft $476
Subdivision Mayfair, Montclair
MLS Listing ID 5106621
Sold Date 07/17/23
Bedrooms 5
Full Baths 1
Three Quarter Bath 2
HOA Y/N No
Originating Board recolorado
Year Built 1950
Annual Tax Amount $4,225
Tax Year 2022
Lot Size 7,840 Sqft
Acres 0.18
Property Description
Perfectly located on a beautiful tree-lined street, this inviting 5-bedroom brick ranch home sits on a huge private lot adjacent to the desirable Hilltop neighborhood. Upon entrance through the custom contemporary steel and glass front door, you are greeted with an open, light-filled living room with ample space for entertaining friends and family while maintaining the perfect combination of comfort and space. No detail was missed with the recent renovations on this home, which include new paint, light fixtures, Restoration Hardware Chandelier, Ann Sacks tile in the entryway, custom built-ins in the living room with black diamond honed granite, custom drapes and rods, custom iron and glass front and back doors, Karastan carpet in the basement, basement windows, remodeled basement bathroom, and newer furnace and AC. The main level of the home is complete with a gas "cannonball" fireplace, original hardwood floors throughout, and an updated large kitchen that includes quartz countertops, stainless steel appliances, plenty of storage, and direct access to the brick patio and backyard. A primary suite with a remodeled ensuite bathroom and walk-in closet, a second bedroom, a third room that can be used as a bedroom, office, or flex space, and a second remodeled full bathroom complete the main floor. The fully finished basement includes a welcoming family room with a second fireplace, two additional bedrooms, a third newly renovated bathroom, and plenty of extra storage space. The home is surrounded by meticulously maintained mature landscaping and has a two-car detached garage. Enjoy the sunset on the attractive front porch or entertain on the large back patio. The home is located near the highly desirable Carson Elementary School and close to Graland School. Finally, enjoy the walkability of this ideal location as you are close to Snooze, all of the dining at 9th and CO, Trader Joes, Denver Zoo, Science Museum, City Park, and a short drive to Cherry Creek.
Location
State CO
County Denver
Zoning E-SU-DX
Rooms
Basement Finished, Full, Partial
Main Level Bedrooms 3
Interior
Interior Features Built-in Features, Ceiling Fan(s), Open Floorplan, Primary Suite, Quartz Counters, Smoke Free
Heating Forced Air
Cooling Central Air
Flooring Carpet, Tile, Wood
Fireplaces Number 2
Fireplaces Type Basement, Family Room
Fireplace Y
Appliance Dishwasher, Disposal, Gas Water Heater, Microwave, Oven, Refrigerator
Exterior
Exterior Feature Garden, Private Yard, Rain Gutters
Garage Spaces 2.0
Fence Full
Roof Type Spanish Tile
Total Parking Spaces 2
Garage No
Building
Lot Description Level
Story One
Sewer Public Sewer
Water Public
Level or Stories One
Structure Type Brick
Schools
Elementary Schools Carson
Middle Schools Hill
High Schools George Washington
School District Denver 1
Others
Senior Community No
Ownership Individual
Acceptable Financing Cash, Conventional, VA Loan
Listing Terms Cash, Conventional, VA Loan
Special Listing Condition None
Read Less Info
Want to know what your home might be worth? Contact us for a FREE valuation!

Our team is ready to help you sell your home for the highest possible price ASAP

© 2024 METROLIST, INC., DBA RECOLORADO® – All Rights Reserved
6455 S. Yosemite St., Suite 500 Greenwood Village, CO 80111 USA
Bought with LIV Sotheby's International Realty
GET MORE INFORMATION

Broker-Associate, REALTOR® | Lic# ER 40015768







