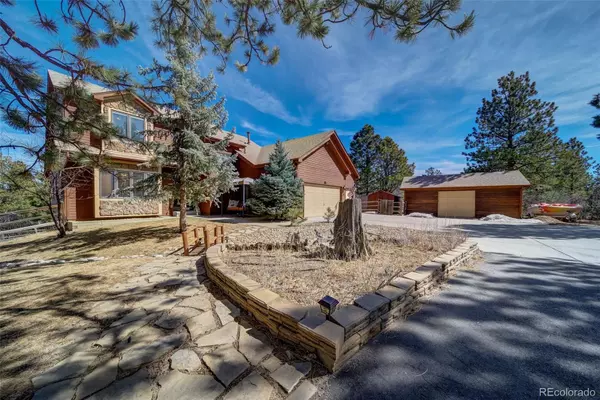$1,010,000
$1,049,900
3.8%For more information regarding the value of a property, please contact us for a free consultation.
4 Beds
4 Baths
3,703 SqFt
SOLD DATE : 07/14/2023
Key Details
Sold Price $1,010,000
Property Type Single Family Home
Sub Type Single Family Residence
Listing Status Sold
Purchase Type For Sale
Square Footage 3,703 sqft
Price per Sqft $272
Subdivision Perry Park East
MLS Listing ID 5190504
Sold Date 07/14/23
Style Mountain Contemporary
Bedrooms 4
Full Baths 2
Half Baths 1
Three Quarter Bath 1
Condo Fees $50
HOA Fees $4/ann
HOA Y/N Yes
Abv Grd Liv Area 2,407
Originating Board recolorado
Year Built 1992
Annual Tax Amount $5,251
Tax Year 2022
Lot Size 5.010 Acres
Acres 5.01
Property Description
2-Story Mountain Paradise with Main Floor Master Suite nestled onto 5-ACRES of Gorgeous Colorado Rocky Mountain Forest with Soaring Ponderosa Pines. DEAL FELL--BACK ON MARKET because Buyer's Loan Fell Through. Have 2021 Appraisal IN HAND at $1.267 MIL. Enjoy supreme privacy (you can only see 1 other house) and views of the mesas/buttes to the east. Located just south of Castle Rock with easy I-25 access (NO Highway Noise). County-Maintained & plowed PAVED Roads. This home has been LOVED! * 4-Bed/4 Bath with FIN Walkout Basement, spacious 3-car garage and a 384 Sq. Foot finished "She Shed" (currently a Sewing Workshop) with heat & electric. Main-Floor Master Suite has a private 5-Piece Master Bath, an Over-Sized Walk-In Closet and private doorway to a newer spacious main floor Trex deck * Great Room Concept features a Spacious Kitchen with kitchen island and Gas Range, Sub-Zero Refrigerator and a Bright and Sunny 11x11 vaulted Eating Nook w/skylights (in addition to a separate Formal Dining Room). Main living area features a beautiful floor-to-ceiling stone gas-log fireplace and is vaulted up to the 2nd story Loft area. 2 spacious upstairs bedrooms, one with a walk-in closet and the other with access to a large "secret room" (perfect for extra storage OR a playroom/fort area). The Walk-Out Basement has a massive family-room PLUS an In-Law Kitchen with sink and 4-burner stove. A large concrete patio w/newer hot tub and a HUGE fenced backyard allowing you to take full advantage of that fantastic Colorado outdoor lifestyle. 12x12 fenced garden area and beautiful waterfall feature with Pond * Lots of Extra Parking for all your toys! NEW Septic Use Permit Complete * Wildlife abounds with neighborhood deer that visit on a daily basis. Seasonal Hummingbirds, fox and wild turkey also roam this forested land. * Only 1-mile to the clubhouse of the Bear Dance Golf Course and a 15-minute drive to world-class shopping in Castle Rock. * Call for a copy of the HOA rules and bylaws
Location
State CO
County Douglas
Zoning RR--Rural Residential
Rooms
Basement Daylight, Exterior Entry, Finished, Full, Walk-Out Access
Main Level Bedrooms 1
Interior
Interior Features Breakfast Nook, Built-in Features, Ceiling Fan(s), Corian Counters, Eat-in Kitchen, Entrance Foyer, Five Piece Bath, High Ceilings, In-Law Floor Plan, Kitchen Island, Open Floorplan, Primary Suite, Radon Mitigation System, Smoke Free, Solid Surface Counters, Hot Tub, Utility Sink, Vaulted Ceiling(s), Walk-In Closet(s)
Heating Forced Air, Natural Gas
Cooling Attic Fan, Central Air
Flooring Carpet, Tile, Vinyl, Wood
Fireplaces Number 1
Fireplaces Type Gas Log, Great Room
Fireplace Y
Appliance Dishwasher, Disposal, Dryer, Freezer, Gas Water Heater, Microwave, Oven, Range, Refrigerator, Self Cleaning Oven, Washer
Exterior
Exterior Feature Garden, Gas Valve, Private Yard, Rain Gutters, Spa/Hot Tub, Water Feature
Parking Features Asphalt, Concrete, Exterior Access Door, Insulated Garage, Lighted
Garage Spaces 3.0
Fence Partial
Utilities Available Electricity Connected, Natural Gas Connected, Phone Available
Roof Type Composition
Total Parking Spaces 5
Garage Yes
Building
Lot Description Foothills, Landscaped, Many Trees
Foundation Concrete Perimeter, Slab
Sewer Septic Tank
Water Public
Level or Stories Two
Structure Type Frame, Stone, Wood Siding
Schools
Elementary Schools Larkspur
Middle Schools Castle Rock
High Schools Castle View
School District Douglas Re-1
Others
Senior Community No
Ownership Corporation/Trust
Acceptable Financing Cash, Conventional, FHA, USDA Loan, VA Loan
Listing Terms Cash, Conventional, FHA, USDA Loan, VA Loan
Special Listing Condition None
Pets Description Cats OK, Dogs OK
Read Less Info
Want to know what your home might be worth? Contact us for a FREE valuation!

Our team is ready to help you sell your home for the highest possible price ASAP

© 2024 METROLIST, INC., DBA RECOLORADO® – All Rights Reserved
6455 S. Yosemite St., Suite 500 Greenwood Village, CO 80111 USA
Bought with KENTWOOD REAL ESTATE DTC, LLC
GET MORE INFORMATION

Broker-Associate, REALTOR® | Lic# ER 40015768







