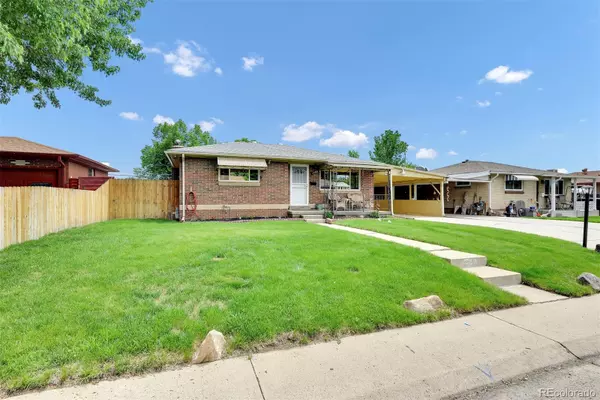$485,500
$465,000
4.4%For more information regarding the value of a property, please contact us for a free consultation.
3 Beds
2 Baths
830 SqFt
SOLD DATE : 07/14/2023
Key Details
Sold Price $485,500
Property Type Single Family Home
Sub Type Single Family Residence
Listing Status Sold
Purchase Type For Sale
Square Footage 830 sqft
Price per Sqft $584
Subdivision Carlson Mcclelland
MLS Listing ID 8128881
Sold Date 07/14/23
Style Traditional
Bedrooms 3
Full Baths 1
Three Quarter Bath 1
HOA Y/N No
Abv Grd Liv Area 830
Originating Board recolorado
Year Built 1955
Annual Tax Amount $1,323
Tax Year 2022
Lot Size 6,534 Sqft
Acres 0.15
Property Description
Welcome to 1380 S Tejon St. in Denver's Ruby Hill neighborhood. This charming ranch-style home combines vintage appeal with modern updates. Inside, you'll find a beautifully remodeled kitchen and bathroom featuring stunning hardwoods and newer windows/doors. The property also offers a spacious carport and detached oversize garage.
Outside, the covered patio is perfect for summer entertaining, while the serene water feature creates a tranquil outdoor oasis. DIY enthusiasts will appreciate the dedicated workshop area, offering endless possibilities for creative projects. The vintage-era basement features updated painted paneling, a bar for entertainment, and ample storage space. It also includes an en-suite bedroom/bathroom and a full laundry/utility room, adding convenience and versatility. Enjoy modern comforts like central air conditioning, a smart thermostat, washer/dryer, window coverings, security systems, and sprinkler systems. Recent updates, including a newer roof, furnace, fencing, water heater, electrical panel/electrical updating, and replaced sewer line, provide peace of mind and enhanced value.
Beyond the home, you'll find a wealth of amenities within walking distance. Experience the convenience and timeless charm of living on the south side of town. Ruby Hill Park, Levitt Pavilion, Overland Park Golf Course, ensure a vibrant community lifestyle. The neighborhood's easy living and walkability make it ideal to enjoy the multiple parks, recreational facilities, scenic trails, and a wide array of dining options. With easy access to various destinations, you'll always feel well-connected.
Don't miss out on the opportunity to see this property. Add it to your must-see list this weekend and discover why Ruby Hill is a sought-after neighborhood. Begin a new chapter in this truly special residence.
Location
State CO
County Denver
Zoning E-SU-DX
Rooms
Basement Finished, Full
Main Level Bedrooms 2
Interior
Interior Features Ceiling Fan(s), Laminate Counters, Smart Thermostat, Smoke Free
Heating Forced Air
Cooling Central Air
Flooring Carpet, Tile, Wood
Fireplace N
Appliance Convection Oven, Disposal, Dryer, Freezer, Gas Water Heater, Microwave, Range, Refrigerator, Self Cleaning Oven, Warming Drawer, Washer
Laundry In Unit
Exterior
Exterior Feature Dog Run, Garden, Lighting, Private Yard, Rain Gutters, Water Feature
Garage Concrete
Garage Spaces 1.0
Fence Full
Utilities Available Cable Available, Electricity Available, Electricity Connected, Internet Access (Wired), Natural Gas Available, Natural Gas Connected, Phone Available
Roof Type Architecural Shingle
Total Parking Spaces 4
Garage No
Building
Lot Description Landscaped, Sprinklers In Front, Sprinklers In Rear
Foundation Slab
Sewer Public Sewer
Level or Stories One
Structure Type Brick
Schools
Elementary Schools Godsman
Middle Schools Grant
High Schools Abraham Lincoln
School District Denver 1
Others
Senior Community No
Ownership Individual
Acceptable Financing Cash, Conventional, FHA, VA Loan
Listing Terms Cash, Conventional, FHA, VA Loan
Special Listing Condition None
Read Less Info
Want to know what your home might be worth? Contact us for a FREE valuation!

Our team is ready to help you sell your home for the highest possible price ASAP

© 2024 METROLIST, INC., DBA RECOLORADO® – All Rights Reserved
6455 S. Yosemite St., Suite 500 Greenwood Village, CO 80111 USA
Bought with Milehimodern
GET MORE INFORMATION

Broker-Associate, REALTOR® | Lic# ER 40015768







