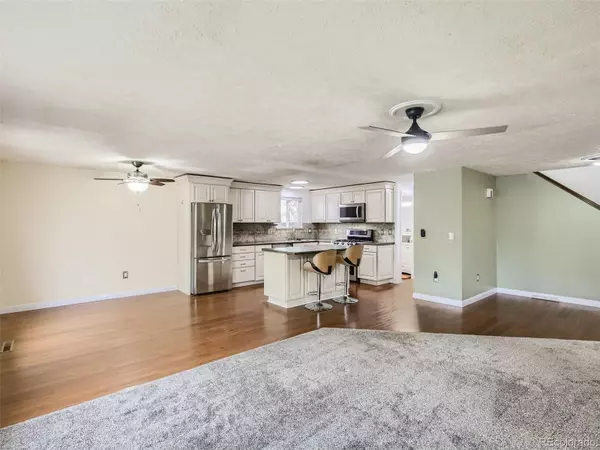$525,000
$539,900
2.8%For more information regarding the value of a property, please contact us for a free consultation.
3 Beds
2 Baths
1,680 SqFt
SOLD DATE : 07/12/2023
Key Details
Sold Price $525,000
Property Type Single Family Home
Sub Type Single Family Residence
Listing Status Sold
Purchase Type For Sale
Square Footage 1,680 sqft
Price per Sqft $312
Subdivision Park Ridge
MLS Listing ID 6593308
Sold Date 07/12/23
Bedrooms 3
Full Baths 2
HOA Y/N No
Abv Grd Liv Area 1,680
Originating Board recolorado
Year Built 1977
Annual Tax Amount $2,710
Tax Year 2022
Lot Size 10,454 Sqft
Acres 0.24
Property Description
Charming two-story residence in Park Ridge located on a quiet cul-de-sac! This home offers an abundance of features and a prime location. Step inside and find an inviting open floor plan, designed to create a seamless flow between the living spaces. The spacious kitchen boasts a convenient island, ample cabinetry, and gleaming stainless steel appliances, The main level encompasses a formal living room and a versatile family/flex room, offering endless possibilities for customization to suit your lifestyle. Upstairs, you'll find all the bedrooms, including the generously sized primary bedroom featuring a walk-in closet. The expansive backyard boasts meticulous landscaping and a lush lawn that exudes a sense of tranquility. The covered patio area is complete with a charming pergola, ideal for relaxation and outdoor entertainment with views of the mountains on the west side of the home. The backyard faces south, bathing it in abundant sunshine throughout the day, making it the perfect spot for gardening. With plenty of sun-kissed space, you can cultivate your green thumb and create a vibrant garden oasis. Located near the downtown areas of Longmont, you'll have easy access to a wide range of amenities, including shops, restaurants, and entertainment options. It's proximity to I-25 ensures a seamless commute. Recent updates to the home include all new windows and doors, both exterior and interior, within the last three years. The landscaping has been meticulously renovated, and the rear automatic underground sprinkler system has been restored for your convenience. The kitchen and laundry appliances have been replaced within the last four years and a new gas line has been installed in both the kitchen and laundry areas, providing flexibility for future upgrades. Don't miss this opportunity to make this exceptional home your own!
Location
State CO
County Boulder
Rooms
Basement Crawl Space
Interior
Interior Features Ceiling Fan(s), Eat-in Kitchen, Kitchen Island, Open Floorplan, Primary Suite, Walk-In Closet(s)
Heating Natural Gas
Cooling Central Air
Flooring Carpet, Laminate, Vinyl
Fireplace Y
Appliance Dishwasher, Dryer, Gas Water Heater, Microwave, Range, Refrigerator, Washer
Exterior
Exterior Feature Lighting, Private Yard, Rain Gutters, Smart Irrigation
Garage Spaces 2.0
Fence Partial
Utilities Available Cable Available, Electricity Connected, Natural Gas Connected, Phone Available
View Mountain(s)
Roof Type Composition
Total Parking Spaces 2
Garage No
Building
Lot Description Cul-De-Sac, Landscaped, Sprinklers In Rear
Sewer Public Sewer
Water Public
Level or Stories Two
Structure Type Frame, Wood Siding
Schools
Elementary Schools Timberline
Middle Schools Heritage
High Schools Skyline
School District St. Vrain Valley Re-1J
Others
Senior Community No
Ownership Individual
Acceptable Financing Cash, Conventional, FHA, VA Loan
Listing Terms Cash, Conventional, FHA, VA Loan
Special Listing Condition None
Pets Description Yes
Read Less Info
Want to know what your home might be worth? Contact us for a FREE valuation!

Our team is ready to help you sell your home for the highest possible price ASAP

© 2024 METROLIST, INC., DBA RECOLORADO® – All Rights Reserved
6455 S. Yosemite St., Suite 500 Greenwood Village, CO 80111 USA
Bought with Marvin Gardens Real Estate
GET MORE INFORMATION

Broker-Associate, REALTOR® | Lic# ER 40015768







