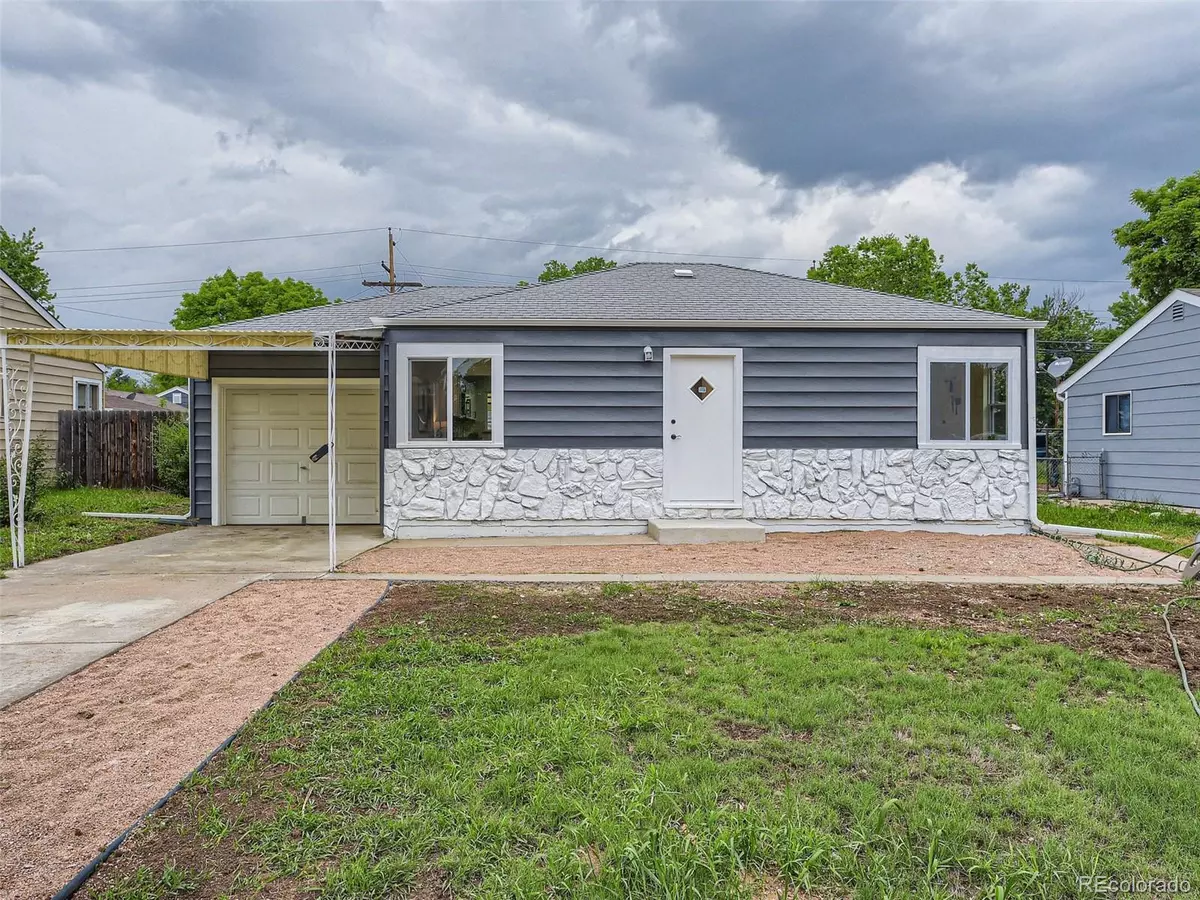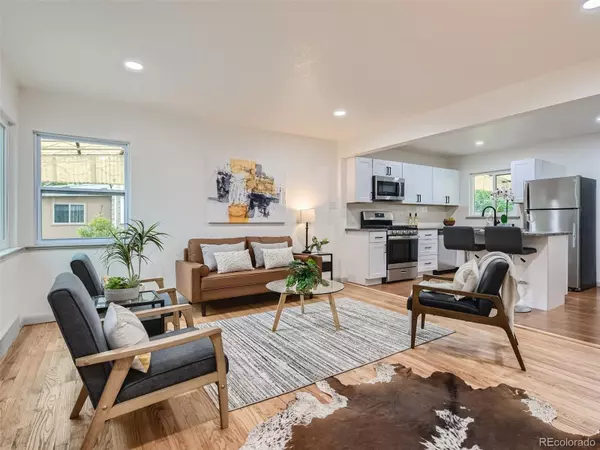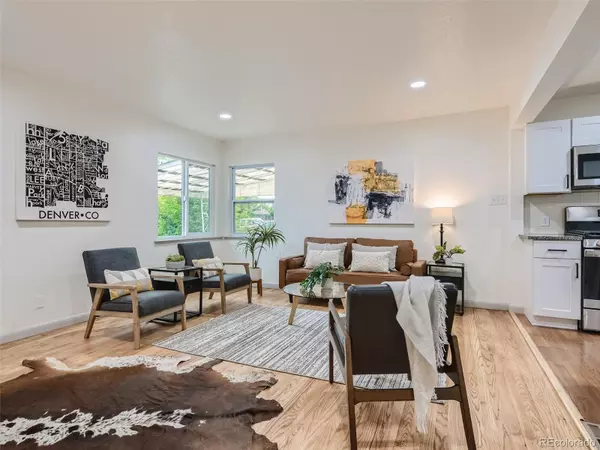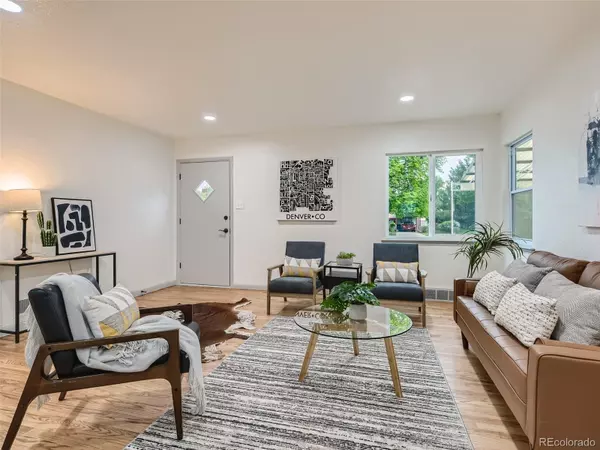$425,000
$409,900
3.7%For more information regarding the value of a property, please contact us for a free consultation.
2 Beds
1 Bath
732 SqFt
SOLD DATE : 07/07/2023
Key Details
Sold Price $425,000
Property Type Single Family Home
Sub Type Single Family Residence
Listing Status Sold
Purchase Type For Sale
Square Footage 732 sqft
Price per Sqft $580
Subdivision Burns Brentwood Sub Filing 4
MLS Listing ID 3541650
Sold Date 07/07/23
Bedrooms 2
Full Baths 1
HOA Y/N No
Originating Board recolorado
Year Built 1949
Annual Tax Amount $1,635
Tax Year 2022
Lot Size 6,098 Sqft
Acres 0.14
Property Description
Welcome to this charming and recently remodeled 2-bedroom, 1-bathroom home filled with natural light. You'll love the fantastic location that offers easy access to shopping, schools, transportation, downtown Denver, and plenty of outdoor activities.
Step inside to discover beautiful hardwood floors that add warmth and character to the space. The open and bright layout creates a welcoming atmosphere that you'll enjoy coming home to. Outside, a large fenced yard awaits, providing ample room for outdoor fun and privacy. There's even a convenient storage building to keep your belongings organized and tidy. Spend your mornings sipping coffee on the large covered front porch, taking in the fresh air and neighborhood vibes. In the evenings, relax on the rear patio, perfect for hosting barbecues or simply unwinding after a long day.
With its natural lighting, great location, hardwood floors, and outdoor spaces, this newly remodeled 2-bed, 1-bath home offers the perfect combination of comfort and convenience. Don't miss your chance to make it yours and start enjoying the best of Denver living.
Location
State CO
County Denver
Zoning S-SU-D
Rooms
Main Level Bedrooms 2
Interior
Heating Forced Air
Cooling None
Fireplace N
Exterior
Garage Spaces 1.0
Utilities Available Cable Available, Electricity Available, Natural Gas Available
Roof Type Composition
Total Parking Spaces 1
Garage Yes
Building
Lot Description Level
Story One
Sewer Public Sewer
Level or Stories One
Structure Type Frame, Metal Siding
Schools
Elementary Schools Johnson
Middle Schools Strive Westwood
High Schools Abraham Lincoln
School District Denver 1
Others
Senior Community No
Ownership Corporation/Trust
Acceptable Financing Cash, Conventional, FHA, VA Loan
Listing Terms Cash, Conventional, FHA, VA Loan
Special Listing Condition None
Read Less Info
Want to know what your home might be worth? Contact us for a FREE valuation!

Our team is ready to help you sell your home for the highest possible price ASAP

© 2024 METROLIST, INC., DBA RECOLORADO® – All Rights Reserved
6455 S. Yosemite St., Suite 500 Greenwood Village, CO 80111 USA
Bought with Keller Williams Realty Urban Elite
GET MORE INFORMATION

Broker-Associate, REALTOR® | Lic# ER 40015768







