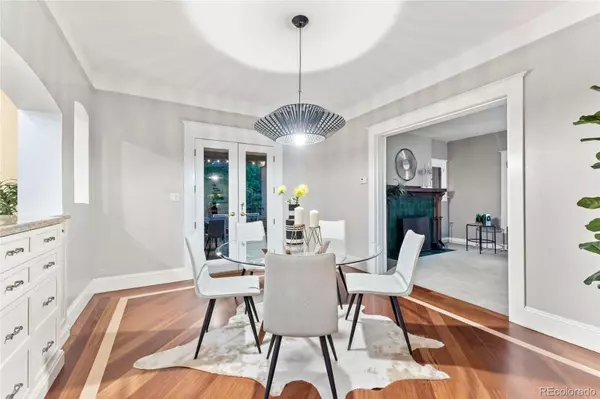$1,145,000
$1,200,000
4.6%For more information regarding the value of a property, please contact us for a free consultation.
5 Beds
3 Baths
2,951 SqFt
SOLD DATE : 07/06/2023
Key Details
Sold Price $1,145,000
Property Type Single Family Home
Sub Type Single Family Residence
Listing Status Sold
Purchase Type For Sale
Square Footage 2,951 sqft
Price per Sqft $388
Subdivision Mayfair
MLS Listing ID 7765741
Sold Date 07/06/23
Style Traditional
Bedrooms 5
Full Baths 1
Half Baths 1
Three Quarter Bath 1
HOA Y/N No
Originating Board recolorado
Year Built 1907
Annual Tax Amount $4,071
Tax Year 2022
Lot Size 10,890 Sqft
Acres 0.25
Property Description
Welcome to the epitome of your Denver dream home! This traditional-style residence, featuring five bedrooms, is a treasure waiting to be claimed. Imagine enjoying the warm and cozy living room, hosting amazing gatherings in the sunlit dining area, and cooking up a feast in a kitchen that seamlessly connects to a second living room. The primary bedroom is a true sanctuary, offering a retreat area with a wood-burning fireplace, perfect for creating a cozy ambiance and moments of relaxation. The bedroom also includes a large walk-in closet, providing ample storage space. Additionally, this exceptional property includes a three-car garage, providing plenty of room to protect your vehicles and store your belongings. Outside, a sprawling yard beckons, offering plenty of space to relax, entertain, and play. This home sits on a quarter of an acre with lots of mature trees and beautiful landscaping. It is truly a rare find! Beyond the comforts of home, you'll find 9+CO, Trader Joe's, and Colfax nightlife all within a mile, adding to the convenience and appeal of this incredible location. Come and fall in love with this remarkable home!
Location
State CO
County Denver
Zoning U-SU-C
Rooms
Basement Partial
Interior
Interior Features Eat-in Kitchen, Entrance Foyer, High Ceilings, In-Law Floor Plan, Pantry, Utility Sink, Walk-In Closet(s)
Heating Forced Air
Cooling Air Conditioning-Room, Evaporative Cooling
Flooring Carpet, Wood
Fireplaces Type Living Room, Primary Bedroom
Fireplace N
Appliance Cooktop, Dishwasher, Disposal, Dryer, Microwave, Oven, Refrigerator, Washer
Exterior
Garage Spaces 3.0
Roof Type Composition
Total Parking Spaces 3
Garage No
Building
Lot Description Level, Sprinklers In Front, Sprinklers In Rear
Story Two
Sewer Public Sewer
Water Public
Level or Stories Two
Structure Type Brick
Schools
Elementary Schools Palmer
Middle Schools Hill
High Schools East
School District Denver 1
Others
Senior Community No
Ownership Individual
Acceptable Financing Cash, Conventional
Listing Terms Cash, Conventional
Special Listing Condition None
Read Less Info
Want to know what your home might be worth? Contact us for a FREE valuation!

Our team is ready to help you sell your home for the highest possible price ASAP

© 2024 METROLIST, INC., DBA RECOLORADO® – All Rights Reserved
6455 S. Yosemite St., Suite 500 Greenwood Village, CO 80111 USA
Bought with URBAN COMPANIES
GET MORE INFORMATION

Broker-Associate, REALTOR® | Lic# ER 40015768







