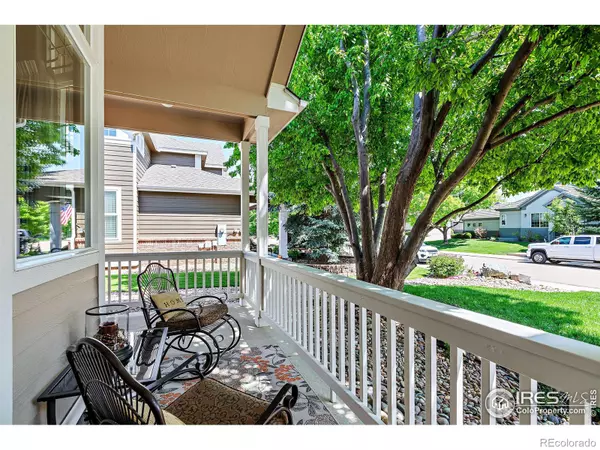$949,900
$949,900
For more information regarding the value of a property, please contact us for a free consultation.
4 Beds
4 Baths
3,490 SqFt
SOLD DATE : 06/30/2023
Key Details
Sold Price $949,900
Property Type Single Family Home
Sub Type Single Family Residence
Listing Status Sold
Purchase Type For Sale
Square Footage 3,490 sqft
Price per Sqft $272
Subdivision Renaissance
MLS Listing ID IR988295
Sold Date 06/30/23
Style Contemporary
Bedrooms 4
Full Baths 2
Half Baths 1
Three Quarter Bath 1
Condo Fees $204
HOA Fees $68/qua
HOA Y/N Yes
Originating Board recolorado
Year Built 2000
Annual Tax Amount $4,973
Tax Year 2022
Lot Size 8,276 Sqft
Acres 0.19
Property Description
This is a wonderful home in the sought-after Renaissance neighborhood! Located on a quiet street, this property has great curb appeal which includes a charming wrap-around front porch and professional landscaping. The dramatic two-story entry and plentiful windows flood this home with natural light. The open floor plan is perfect for entertaining and you'll love the practicality of hardwood flooring throughout the main living areas. Relax on the spacious covered back patio overlooking a fully-fenced yard with mature trees and gorgeous perennials. The kitchen includes quality maple cabinets, granite countertops, a double oven, gas stove and stainless appliances. The large island offers additional seating and is an ideal gathering place. You'll enjoy warming up by the updated ledgestone fireplace in the great room with soaring ceilings and a beautiful wall of windows. Work from home in the private corner office on the main level and enjoy the efficiency of NextLight internet. Retreat to the spacious primary bedroom with a large ensuite bathroom. Curl up on the window seats (with built-in storage) in the secondary bedrooms. The corner bedroom includes an ensuite bath which offers nice privacy for guests. Enjoy the convenience of a main floor laundry room with a second floor laundry chute! The huge lower level features a wet bar and a big recreation room, providing additional space for exercise, hobbies and play. Enjoy low HOA dues and lower taxes (with no metro tax district). You'll appreciate the south-facing driveway on those snowy Colorado days. This home features a new roof, high efficiency furnace and air conditioner with heat pump, and has been meticulously maintained. It's in close proximity to coveted schools, shops, restaurants and the St. Vrain Greenway with miles of trails...This is an amazing home in a perfect location!
Location
State CO
County Boulder
Zoning RES
Rooms
Basement Full
Interior
Interior Features Eat-in Kitchen, Five Piece Bath, Kitchen Island, Open Floorplan, Pantry, Radon Mitigation System, Vaulted Ceiling(s), Walk-In Closet(s), Wet Bar
Heating Forced Air
Cooling Ceiling Fan(s), Central Air
Flooring Tile, Wood
Fireplaces Number 1
Fireplaces Type Gas, Gas Log, Great Room
Equipment Satellite Dish
Fireplace Y
Appliance Bar Fridge, Dishwasher, Disposal, Double Oven, Humidifier, Microwave, Oven, Refrigerator, Self Cleaning Oven
Laundry In Unit
Exterior
Garage Spaces 3.0
Fence Fenced
Utilities Available Cable Available, Electricity Available, Internet Access (Wired), Natural Gas Available
Roof Type Composition
Total Parking Spaces 3
Garage Yes
Building
Lot Description Level, Sprinklers In Front
Story Two
Foundation Slab
Sewer Public Sewer
Water Public
Level or Stories Two
Structure Type Brick,Wood Frame
Schools
Elementary Schools Eagle Crest
Middle Schools Altona
High Schools Silver Creek
School District St. Vrain Valley Re-1J
Others
Ownership Individual
Acceptable Financing Cash, Conventional
Listing Terms Cash, Conventional
Read Less Info
Want to know what your home might be worth? Contact us for a FREE valuation!

Our team is ready to help you sell your home for the highest possible price ASAP

© 2024 METROLIST, INC., DBA RECOLORADO® – All Rights Reserved
6455 S. Yosemite St., Suite 500 Greenwood Village, CO 80111 USA
Bought with CO-OP Non-IRES
GET MORE INFORMATION

Broker-Associate, REALTOR® | Lic# ER 40015768







