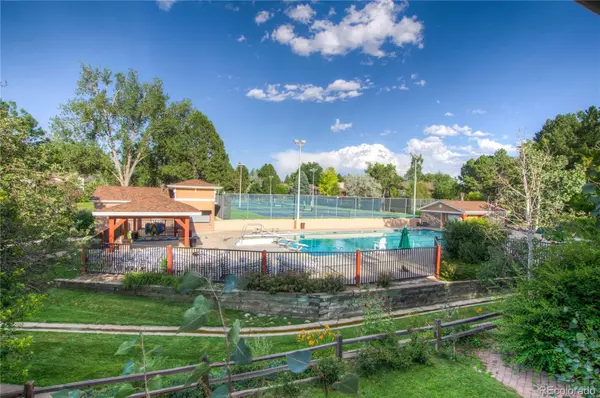$805,000
$845,000
4.7%For more information regarding the value of a property, please contact us for a free consultation.
5 Beds
4 Baths
3,426 SqFt
SOLD DATE : 06/30/2023
Key Details
Sold Price $805,000
Property Type Single Family Home
Sub Type Single Family Residence
Listing Status Sold
Purchase Type For Sale
Square Footage 3,426 sqft
Price per Sqft $234
Subdivision Arapahoe Lake
MLS Listing ID 2197284
Sold Date 06/30/23
Bedrooms 5
Full Baths 2
Half Baths 1
Three Quarter Bath 1
Condo Fees $165
HOA Fees $165/mo
HOA Y/N Yes
Originating Board recolorado
Year Built 1979
Annual Tax Amount $5,497
Tax Year 2022
Lot Size 5,662 Sqft
Acres 0.13
Property Description
FANTASTIC LOCATION! Resort-like living, in the heart of DTC. Nestled in the highly coveted Arapahoe Lake neighborhood, with trails from your doorstep, this beautifully updated home has over 3,426 total square feet. Enjoy the open floor plan with vaulted ceilings, large windows and skylights, bringing plenty of sunshine in. Newer carpets and a freshly painted basement are additional highlights. The gorgeous kitchen is the heart of the home, with an extra wide pantry and wonderfully light eat-in area. This home is perfect for entertaining. Mingle with your guests in the inviting family room with stylish painted custom paneling and a cozy gas log fireplace, or flow outside onto the deck with retractable Sun-Setter awning and country club feel, overlooking the community pool, tennis courts and open space. A beautiful place to be on a Summer’s day!
The beautifully updated primary suite makes a wonderful retreat, with a stunning updated and extended 5 piece bathroom with large walk-in closet and whirlpool bathtub. Three additional spacious bedrooms, an updated full bathroom and a walk-in hall closet completes the upper level. The custom, huge private office/man cave/teenager’s retreat, is a valuable addition above the garage, with built-ins, vaulted ceilings, amazing light and separate external entrance from the side of the property. Interior Access could be added through Master bath. Guests can enjoy their own space in the finished walkout basement with 4th bedroom and ¾ bath. Enjoy playing in the recreation room with wet bar & access to the great yard for Fido to play and private covered patio with hot tub for chilly evenings. The 2-car attached garage has fantastic storage! Ride a mile or 2 to Cherry Creek State Park. Walk out front or back to many neighborhood walking trails and greenbelts. Conveniently located to DTC. Information provided herein is from sources deemed reliable but not guaranteed and is provided without the intention that any buyer rely upon it.
Location
State CO
County Arapahoe
Rooms
Basement Finished, Walk-Out Access
Interior
Interior Features Built-in Features, Ceiling Fan(s), Eat-in Kitchen, Entrance Foyer, Five Piece Bath, Granite Counters, Open Floorplan, Pantry, Primary Suite, Hot Tub, Vaulted Ceiling(s), Walk-In Closet(s), Wet Bar
Heating Forced Air, Natural Gas
Cooling Central Air
Flooring Carpet, Tile
Fireplaces Number 1
Fireplaces Type Family Room
Fireplace Y
Appliance Dishwasher, Dryer, Oven, Refrigerator, Washer
Laundry In Unit
Exterior
Exterior Feature Private Yard, Spa/Hot Tub
Garage Exterior Access Door, Finished
Garage Spaces 2.0
Fence Partial
Utilities Available Cable Available, Electricity Available, Internet Access (Wired)
Roof Type Architecural Shingle, Composition
Parking Type Exterior Access Door, Finished
Total Parking Spaces 2
Garage Yes
Building
Lot Description Greenbelt, Level, Sprinklers In Front, Sprinklers In Rear
Story Two
Foundation Concrete Perimeter
Sewer Public Sewer
Water Public
Level or Stories Two
Structure Type Brick, Frame, Wood Siding
Schools
Elementary Schools High Plains
Middle Schools Campus
High Schools Cherry Creek
School District Cherry Creek 5
Others
Senior Community No
Ownership Corporation/Trust
Acceptable Financing Cash, Conventional, FHA, VA Loan
Listing Terms Cash, Conventional, FHA, VA Loan
Special Listing Condition None
Read Less Info
Want to know what your home might be worth? Contact us for a FREE valuation!

Our team is ready to help you sell your home for the highest possible price ASAP

© 2024 METROLIST, INC., DBA RECOLORADO® – All Rights Reserved
6455 S. Yosemite St., Suite 500 Greenwood Village, CO 80111 USA
Bought with Keller Williams Integrity Real Estate LLC
GET MORE INFORMATION

Broker-Associate, REALTOR® | Lic# ER 40015768







