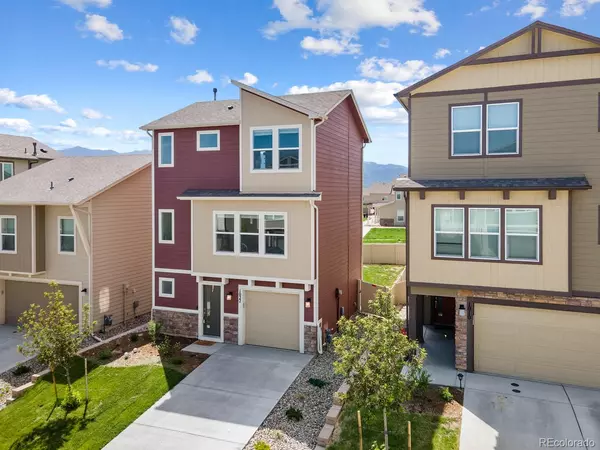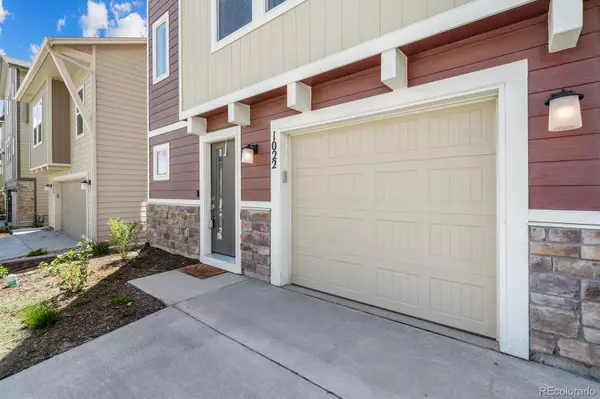$400,000
$385,000
3.9%For more information regarding the value of a property, please contact us for a free consultation.
3 Beds
2 Baths
1,490 SqFt
SOLD DATE : 06/29/2023
Key Details
Sold Price $400,000
Property Type Single Family Home
Sub Type Single Family Residence
Listing Status Sold
Purchase Type For Sale
Square Footage 1,490 sqft
Price per Sqft $268
Subdivision Chapel Heights
MLS Listing ID 7498342
Sold Date 06/29/23
Style Contemporary
Bedrooms 3
Full Baths 1
Three Quarter Bath 1
Condo Fees $50
HOA Fees $50/mo
HOA Y/N Yes
Abv Grd Liv Area 1,490
Originating Board recolorado
Year Built 2021
Annual Tax Amount $2,361
Tax Year 2022
Lot Size 3,049 Sqft
Acres 0.07
Property Description
Tucked away in the new neighborhood of Chapel Heights, you will instantly fall in love with this remarkably spacious plan designed with entertaining in mind. Every detail of the living spaces has been thoughtfully arranged to create an ideal ambiance for hosting guests and spending time with family and friends. On the lower/entry level there is a spacious foyer, and you'll find a large laundry room that offers abundant storage, ensuring you have plenty of space to keep things organized. As you ascend to the second/main floor, you'll be greeted by a truly expansive open-concept family room and kitchen area. This layout provides ample room for relaxation and socializing, allowing you to effortlessly connect with your loved ones. Adding to the convenience of this level is an updated 3/4 bathroom, conveniently located off the kitchen, offering added functionality. Venturing upstairs, you'll discover a generously sized master bedroom that provides a comfortable retreat. Additionally, two secondary bedrooms offer versatility and space for your individual needs. A large bathroom with a dual vanity completes the upstairs layout, ensuring that everyone's needs are met. Prepare to be enchanted by the breathtaking views of the beautiful Pikes Peak. This natural wonder will serve as a stunning backdrop to your everyday life, adding an extra touch of awe-inspiring beauty to your new home. The neighborhood also boasts a community rec center with gym, run by the YMCA, providing opportunities for leisure and fitness. Situated close to military bases (Ft Carson Army, Schreiver and Peterson Space Force), this property offers a convenient location for those serving in and for the armed forces.
Location
State CO
County El Paso
Zoning PUD AO
Interior
Interior Features Entrance Foyer, Five Piece Bath, Granite Counters, Pantry
Heating Forced Air, Natural Gas
Cooling Central Air
Flooring Carpet, Laminate
Fireplace N
Appliance Dishwasher, Disposal, Microwave, Range
Exterior
Exterior Feature Private Yard
Garage Concrete
Garage Spaces 1.0
Fence Partial
Utilities Available Cable Available, Electricity Connected, Natural Gas Connected
View Mountain(s)
Roof Type Composition
Total Parking Spaces 1
Garage Yes
Building
Lot Description Landscaped
Foundation Slab
Sewer Public Sewer
Water Public
Level or Stories Three Or More
Structure Type Frame, Other, Stone
Schools
Elementary Schools Wildflower
Middle Schools Panorama
High Schools Sierra High
School District Harrison 2
Others
Senior Community No
Ownership Individual
Acceptable Financing Cash, Conventional, FHA, VA Loan
Listing Terms Cash, Conventional, FHA, VA Loan
Special Listing Condition None
Read Less Info
Want to know what your home might be worth? Contact us for a FREE valuation!

Our team is ready to help you sell your home for the highest possible price ASAP

© 2024 METROLIST, INC., DBA RECOLORADO® – All Rights Reserved
6455 S. Yosemite St., Suite 500 Greenwood Village, CO 80111 USA
Bought with Pink Realty
GET MORE INFORMATION

Broker-Associate, REALTOR® | Lic# ER 40015768







