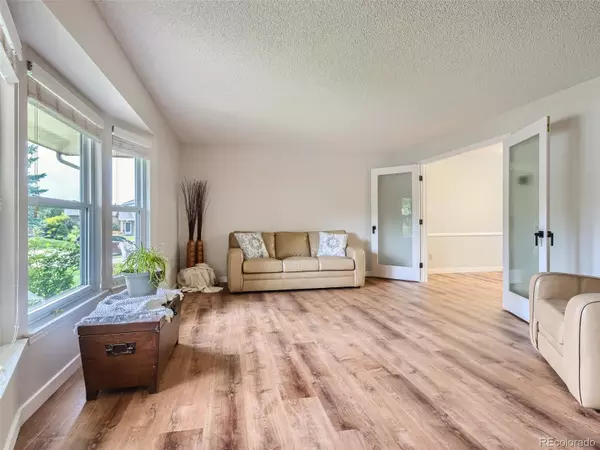$735,000
$715,000
2.8%For more information regarding the value of a property, please contact us for a free consultation.
4 Beds
3 Baths
2,164 SqFt
SOLD DATE : 06/28/2023
Key Details
Sold Price $735,000
Property Type Single Family Home
Sub Type Single Family Residence
Listing Status Sold
Purchase Type For Sale
Square Footage 2,164 sqft
Price per Sqft $339
Subdivision The Highlands
MLS Listing ID 4436109
Sold Date 06/28/23
Style Traditional
Bedrooms 4
Full Baths 1
Half Baths 1
Three Quarter Bath 1
HOA Y/N No
Abv Grd Liv Area 2,164
Originating Board recolorado
Year Built 1982
Annual Tax Amount $3,970
Tax Year 2022
Lot Size 9,147 Sqft
Acres 0.21
Property Description
Don"t miss this recently updated 4 bed, 3 bath 2 story home located on a quiet cul de sac in the highly sought after Arapahoe County Highlands neighborhood*Brand new vinyl plank flooring throughout main and upper floors*New carpet on the stairs*New baseboards*New 6 panel doors including all new sleek black hardware*Fresh interior paint*Ting fiber optic wired to the house*The main floor includes a spacious living room with a large sun filled South facing bay window*The formal dining room has beautiful french doors which also make it the perfect home office space (desk is not attached but included if buyer wants it)*Gorgeous kitchen overlooks the back yard, has plenty of cabinets, granite counters, SS appliances and large eat in space*Great size family room with cozy wood burning fireplace and multiple windows allowing for lots of natural light*Upstairs you will find the master suite with a walk in closet and 3/4 bath including brand new shower doors*3 additional bedrooms and a full bathroom*The back yard with its beautiful mature landscape is fully fenced and includes full sprinkler system, raised garden beds, storage shed, large patio area and a hot tub*In the open basement you will find the laundry area (washer and dryer included) and plenty of storage all ready for your finishing ideas*
Location
State CO
County Arapahoe
Rooms
Basement Bath/Stubbed, Cellar, Partial, Unfinished
Interior
Interior Features Ceiling Fan(s), Eat-in Kitchen, Granite Counters, High Speed Internet, Primary Suite, Radon Mitigation System, Smoke Free, Hot Tub, Walk-In Closet(s)
Heating Forced Air
Cooling Central Air
Flooring Carpet, Laminate, Tile
Fireplaces Number 1
Fireplaces Type Family Room, Wood Burning
Fireplace Y
Appliance Dishwasher, Disposal, Dryer, Gas Water Heater, Microwave, Refrigerator, Self Cleaning Oven, Washer
Exterior
Exterior Feature Garden, Spa/Hot Tub
Garage Concrete
Garage Spaces 2.0
Fence Full
Utilities Available Cable Available, Electricity Connected, Natural Gas Connected, Phone Available
Roof Type Composition
Total Parking Spaces 2
Garage Yes
Building
Lot Description Cul-De-Sac, Landscaped, Sprinklers In Front, Sprinklers In Rear
Foundation Slab
Sewer Public Sewer
Water Public
Level or Stories Two
Structure Type Brick, Concrete, Frame
Schools
Elementary Schools Hopkins
Middle Schools Powell
High Schools Heritage
School District Littleton 6
Others
Senior Community No
Ownership Individual
Acceptable Financing Cash, Conventional, FHA, VA Loan
Listing Terms Cash, Conventional, FHA, VA Loan
Special Listing Condition None
Read Less Info
Want to know what your home might be worth? Contact us for a FREE valuation!

Our team is ready to help you sell your home for the highest possible price ASAP

© 2024 METROLIST, INC., DBA RECOLORADO® – All Rights Reserved
6455 S. Yosemite St., Suite 500 Greenwood Village, CO 80111 USA
Bought with RE/MAX PROFESSIONALS
GET MORE INFORMATION

Broker-Associate, REALTOR® | Lic# ER 40015768







