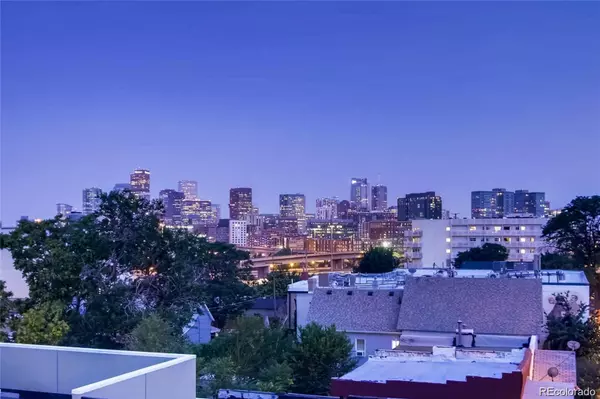$1,160,000
$1,199,000
3.3%For more information regarding the value of a property, please contact us for a free consultation.
3 Beds
5 Baths
2,273 SqFt
SOLD DATE : 06/26/2023
Key Details
Sold Price $1,160,000
Property Type Multi-Family
Sub Type Multi-Family
Listing Status Sold
Purchase Type For Sale
Square Footage 2,273 sqft
Price per Sqft $510
Subdivision Lohi
MLS Listing ID 6895818
Sold Date 06/26/23
Style Contemporary
Bedrooms 3
Full Baths 1
Half Baths 2
Three Quarter Bath 2
HOA Y/N No
Abv Grd Liv Area 1,877
Originating Board recolorado
Year Built 2014
Annual Tax Amount $4,406
Tax Year 2022
Lot Size 1,306 Sqft
Acres 0.03
Property Description
3BD/5BA Modern LoHi Townhome with Spectacular Skyline VIEWS located in the Navajo Arts District. The A+ Rooftop Party Room and Deck is the best in the Highlands with a firepit and supported to hold a hot tub. Walk score off the charts to all the best restaurants, bars, and shopping. South facing with natural light and main floor Modern Open Concept Layout great for entertaining. Gorgeous Kitchen with quartz, stainless steel, a huge kitchen island and balcony with gas BBQ. The primary bedroom has a very well appointed bathroom with dual vanities, and a custom tile shower surround with frameless glass and walk-in closet. City views from every level! The second and third bedroom are larger than typical for this style of home and both have their own bathrooms.
Owners installed a new A/C split for the party room. Attached two-car garage with epoxy floor and extra space for toys. Many of the best restaurants in Denver steps from your front door – Avanti, Acova, Postino, El Five, Root Down, Kobe An Shabu Shabu, and Black Eye Coffee. Loaded, too much to list. Must See in LoHi.
Location
State CO
County Denver
Zoning U-MX-3
Rooms
Basement Partial
Interior
Interior Features Ceiling Fan(s), Kitchen Island, Open Floorplan, Pantry, Primary Suite, Quartz Counters, Smoke Free, Wet Bar
Heating Forced Air
Cooling Central Air, Other
Flooring Carpet, Tile, Wood
Fireplaces Number 1
Fireplaces Type Great Room
Fireplace Y
Appliance Bar Fridge, Cooktop, Dishwasher, Disposal, Dryer, Microwave, Oven, Refrigerator, Self Cleaning Oven, Washer
Laundry In Unit
Exterior
Exterior Feature Balcony, Fire Pit
Parking Features Floor Coating, Insulated Garage
Garage Spaces 2.0
Fence Partial
Utilities Available Cable Available, Electricity Connected, Internet Access (Wired), Natural Gas Connected
View City, Mountain(s)
Roof Type Composition, Membrane
Total Parking Spaces 2
Garage Yes
Building
Lot Description Sprinklers In Front, Sprinklers In Rear
Sewer Public Sewer
Water Public
Level or Stories Three Or More
Structure Type Frame, Stucco
Schools
Elementary Schools Trevista At Horace Mann
Middle Schools Strive Sunnyside
High Schools North
School District Denver 1
Others
Senior Community No
Ownership Corporation/Trust
Acceptable Financing 1031 Exchange, Cash, Conventional, FHA, Jumbo, VA Loan
Listing Terms 1031 Exchange, Cash, Conventional, FHA, Jumbo, VA Loan
Special Listing Condition None
Read Less Info
Want to know what your home might be worth? Contact us for a FREE valuation!

Our team is ready to help you sell your home for the highest possible price ASAP

© 2024 METROLIST, INC., DBA RECOLORADO® – All Rights Reserved
6455 S. Yosemite St., Suite 500 Greenwood Village, CO 80111 USA
Bought with Compass - Denver
GET MORE INFORMATION

Broker-Associate, REALTOR® | Lic# ER 40015768







