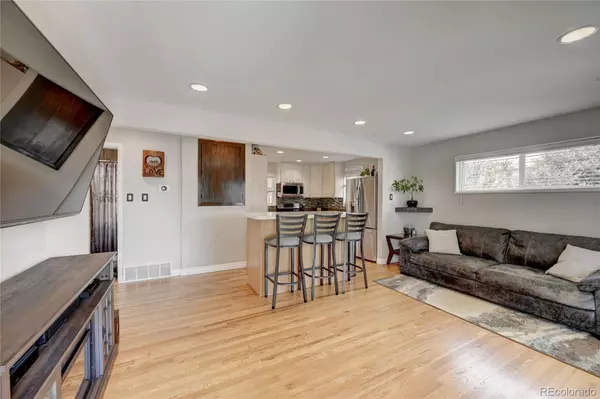$525,000
$495,000
6.1%For more information regarding the value of a property, please contact us for a free consultation.
3 Beds
2 Baths
1,550 SqFt
SOLD DATE : 06/23/2023
Key Details
Sold Price $525,000
Property Type Single Family Home
Sub Type Single Family Residence
Listing Status Sold
Purchase Type For Sale
Square Footage 1,550 sqft
Price per Sqft $338
Subdivision Perl Mack Manor
MLS Listing ID 3888776
Sold Date 06/23/23
Style Traditional
Bedrooms 3
Full Baths 1
Three Quarter Bath 1
HOA Y/N No
Originating Board recolorado
Year Built 1955
Annual Tax Amount $3,103
Tax Year 2022
Lot Size 7,405 Sqft
Acres 0.17
Property Description
Welcome to this charming, remodeled, classic, brick ranch home located in the exemplary Perl Mack Manor neighborhood! This home features an oversized two-car garage with an attached storage shed with manual garage style door for ease of access, additional RV parking, an outdoor fire pit, a designated garden, drip system for the rose bushes, a covered patio, and additional deck space. This outdoor oasis has it all! As you step inside you will appreciate the original hardwood floors and the abundance of natural light coming through the living room bay window. The living room seamlessly flows straight into the kitchen where you will find a massive island that provides a breakfast bar and additional storage. The kitchen is equipped with a gas stove, stainless steel appliances, stylish backsplash, and ample cabinet storage which features pull-out pantry shelving. The main floor also includes a large primary bedroom, a secondary bedroom, and an updated full bathroom. Heading downstairs you will find a full, finished basement adding another living space whether it be a secondary living room, playroom, or office space. The basement level is completed with the third bedroom, a ¾ remodeled bathroom, and a large laundry room which incorporates extra storage space. This home is in a prime location, approximately a 15-minute drive to Downtown Denver, a 10-minute drive to Olde Town Arvada, and a 25-minute drive to Boulder. Conveniently located near all the major highways - I-76, I-25, I-270, and Highway 36 - get to wherever you may need to go. This home truly has everything you could want and need, come see for yourself!
Location
State CO
County Adams
Zoning R-1-C
Rooms
Basement Finished, Full
Main Level Bedrooms 2
Interior
Interior Features Eat-in Kitchen, Kitchen Island, Pantry
Heating Forced Air
Cooling Central Air
Flooring Carpet, Laminate, Tile, Wood
Fireplace N
Appliance Dishwasher, Disposal, Microwave, Oven, Range, Refrigerator
Laundry In Unit
Exterior
Exterior Feature Fire Pit, Garden, Private Yard, Rain Gutters
Garage Concrete, Oversized, Storage
Garage Spaces 2.0
Fence Full
Utilities Available Electricity Available, Electricity Connected, Natural Gas Available, Natural Gas Connected
Roof Type Composition
Parking Type Concrete, Oversized, Storage
Total Parking Spaces 2
Garage No
Building
Lot Description Landscaped, Sprinklers In Front, Sprinklers In Rear
Story One
Sewer Public Sewer
Water Public
Level or Stories One
Structure Type Brick, Frame
Schools
Elementary Schools F.M. Day
Middle Schools Scott Carpenter
High Schools Westminster
School District Westminster Public Schools
Others
Senior Community No
Ownership Individual
Acceptable Financing Cash, Conventional, FHA, Other, VA Loan
Listing Terms Cash, Conventional, FHA, Other, VA Loan
Special Listing Condition None
Read Less Info
Want to know what your home might be worth? Contact us for a FREE valuation!

Our team is ready to help you sell your home for the highest possible price ASAP

© 2024 METROLIST, INC., DBA RECOLORADO® – All Rights Reserved
6455 S. Yosemite St., Suite 500 Greenwood Village, CO 80111 USA
Bought with EXIT Realty DTC, Cherry Creek, Pikes Peak.
GET MORE INFORMATION

Broker-Associate, REALTOR® | Lic# ER 40015768







