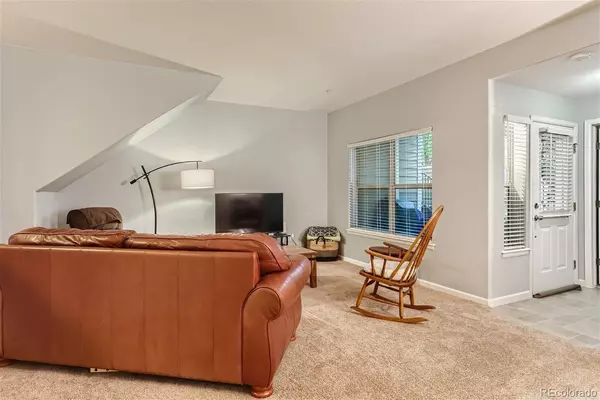$320,000
$330,000
3.0%For more information regarding the value of a property, please contact us for a free consultation.
2 Beds
2 Baths
1,109 SqFt
SOLD DATE : 06/23/2023
Key Details
Sold Price $320,000
Property Type Condo
Sub Type Condominium
Listing Status Sold
Purchase Type For Sale
Square Footage 1,109 sqft
Price per Sqft $288
Subdivision Wildhorse Ridge
MLS Listing ID 5257690
Sold Date 06/23/23
Style Contemporary
Bedrooms 2
Full Baths 1
Three Quarter Bath 1
Condo Fees $293
HOA Fees $293/mo
HOA Y/N Yes
Abv Grd Liv Area 1,109
Originating Board recolorado
Year Built 2006
Annual Tax Amount $1,640
Tax Year 2022
Property Description
Welcome home to this two-bedroom, two-bathroom, ground-level condo which is ADA compliant (NO steps and 36” wide door openings) and is perfect for first-time buyers, investors or a family. The property features an open concept floor plan with 9 ft ceilings and enables you to entertain family and friends while working in the kitchen, and an attached, 1-car garage, which means no more scraping windows during the winter! The kitchen appliances are all newer: refrigerator and dishwasher – 2022; stove and microwave - 2023. Freshly painted with new window coverings. The primary suite has patio access and an ensuite bathroom. The secondary bedroom is sunny and has access to the 3/4 bath. The laundry area accommodates a full size washer and dryer. Take advantage of the beautiful fitness center where you can get in your daily workout and relax in the hot tub or cool off by the pool during the summer. This property is located five minutes from the RTD rail system station and ten minutes from DIA with easy access to downtown Denver, I-70 and E-470. Tower Road features many dining and shopping choices for your needs and entertainment. Don’t miss out on this amazing opportunity!
Location
State CO
County Denver
Zoning C-MU-20
Rooms
Main Level Bedrooms 2
Interior
Interior Features Entrance Foyer, Laminate Counters, No Stairs, Primary Suite, Smoke Free
Heating Forced Air
Cooling Central Air
Flooring Carpet, Linoleum
Fireplace N
Appliance Dishwasher, Disposal, Microwave, Range, Refrigerator, Self Cleaning Oven
Laundry In Unit
Exterior
Exterior Feature Barbecue
Parking Features Storage
Garage Spaces 1.0
Utilities Available Cable Available, Electricity Connected, Internet Access (Wired), Natural Gas Connected
Roof Type Composition
Total Parking Spaces 1
Garage Yes
Building
Lot Description Near Public Transit
Foundation Slab
Sewer Public Sewer
Water Public
Level or Stories One
Structure Type Frame, Stone
Schools
Elementary Schools Omar D. Blair Charter School
Middle Schools Noel Community Arts School
High Schools Dr. Martin Luther King
School District Denver 1
Others
Senior Community No
Ownership Individual
Acceptable Financing Cash, Conventional
Listing Terms Cash, Conventional
Special Listing Condition None
Pets Allowed Cats OK, Dogs OK, Number Limit
Read Less Info
Want to know what your home might be worth? Contact us for a FREE valuation!

Our team is ready to help you sell your home for the highest possible price ASAP

© 2024 METROLIST, INC., DBA RECOLORADO® – All Rights Reserved
6455 S. Yosemite St., Suite 500 Greenwood Village, CO 80111 USA
Bought with LIV Sotheby's Intl Realty G
GET MORE INFORMATION

Broker-Associate, REALTOR® | Lic# ER 40015768







