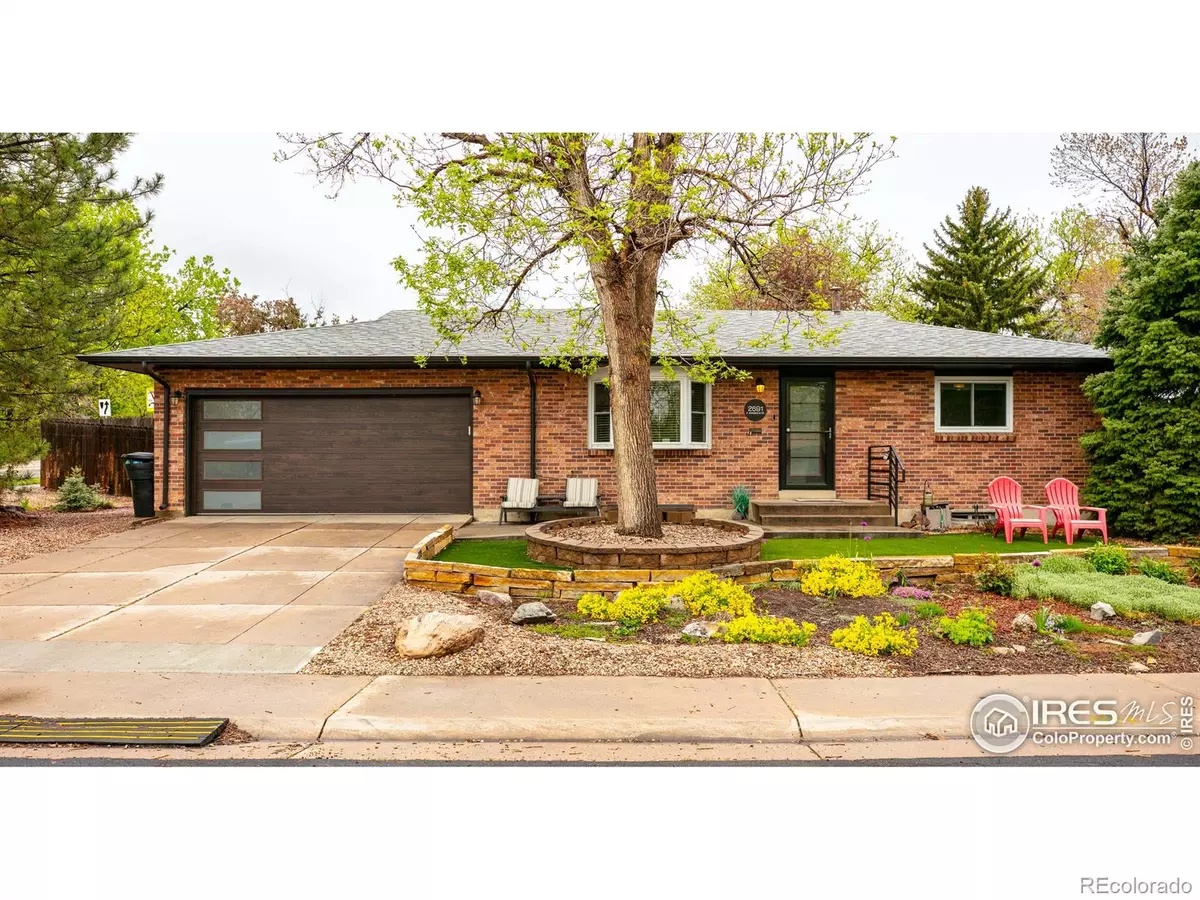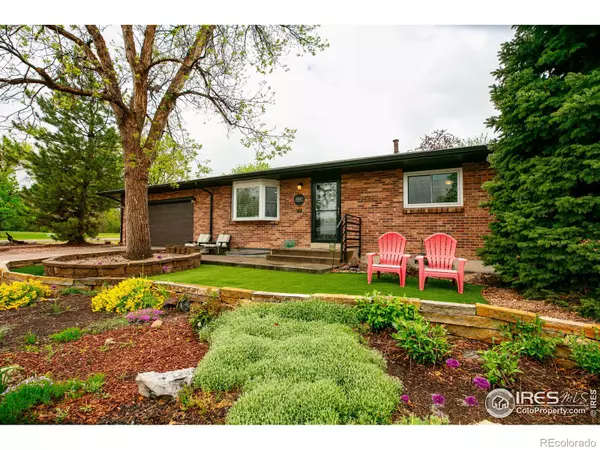$669,000
$669,000
For more information regarding the value of a property, please contact us for a free consultation.
3 Beds
3 Baths
1,800 SqFt
SOLD DATE : 06/21/2023
Key Details
Sold Price $669,000
Property Type Single Family Home
Sub Type Single Family Residence
Listing Status Sold
Purchase Type For Sale
Square Footage 1,800 sqft
Price per Sqft $371
Subdivision Hutchinson Hills
MLS Listing ID IR987963
Sold Date 06/21/23
Bedrooms 3
Full Baths 2
Half Baths 1
HOA Y/N No
Abv Grd Liv Area 1,027
Originating Board recolorado
Year Built 1965
Annual Tax Amount $2,396
Tax Year 2022
Lot Size 7,405 Sqft
Acres 0.17
Property Description
Amazing remodeled brick ranch right across from Bible Park. This 3 Bed 2 1/2 bath, 2054 Sq Ft home boasts wood floors, quartzite counters, 2018 A/C/Heater, Roof, newer hot water heater and updated windows! Entertainer's dream yard with gas line installed to beautiful outdoor fireplace and pergola over patio. Spectacular lower level suite with luxury bath/shower/vanity and a huge walk-in dressing room/closet. Nicely maintained landscaping, hot tub included. Close to trails, parks and shopping. Seller requires occupancy through July 22. See docs tab for floor plan. Don't miss this Denver gem. Showings start Friday 5/19.
Location
State CO
County Denver
Zoning Res
Rooms
Basement Full
Main Level Bedrooms 2
Interior
Interior Features Five Piece Bath, Pantry, Walk-In Closet(s)
Heating Forced Air
Cooling Ceiling Fan(s), Central Air
Flooring Wood
Fireplaces Type Electric
Fireplace N
Appliance Dishwasher, Disposal, Dryer, Microwave, Oven, Refrigerator, Self Cleaning Oven, Washer
Laundry In Unit
Exterior
Garage Spaces 2.0
Fence Partial
Utilities Available Cable Available, Electricity Available, Internet Access (Wired), Natural Gas Available
Roof Type Composition
Total Parking Spaces 2
Garage Yes
Building
Lot Description Corner Lot, Level
Sewer Public Sewer
Water Public
Level or Stories One
Structure Type Brick
Schools
Elementary Schools Holm
Middle Schools Hamilton
High Schools Thomas Jefferson
School District Denver 1
Others
Ownership Individual
Acceptable Financing Cash, Conventional, FHA, VA Loan
Listing Terms Cash, Conventional, FHA, VA Loan
Read Less Info
Want to know what your home might be worth? Contact us for a FREE valuation!

Our team is ready to help you sell your home for the highest possible price ASAP

© 2024 METROLIST, INC., DBA RECOLORADO® – All Rights Reserved
6455 S. Yosemite St., Suite 500 Greenwood Village, CO 80111 USA
Bought with CO-OP Non-IRES
GET MORE INFORMATION

Broker-Associate, REALTOR® | Lic# ER 40015768







