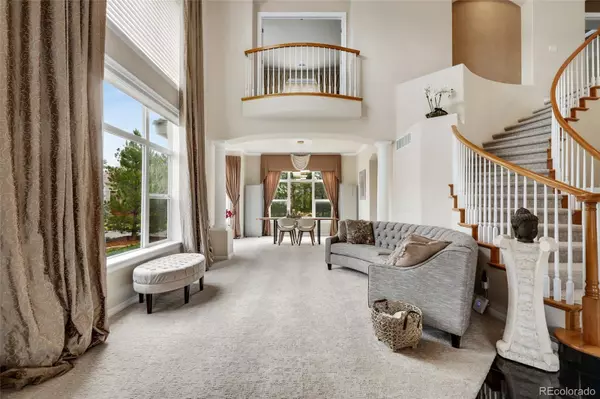$1,195,000
$1,249,000
4.3%For more information regarding the value of a property, please contact us for a free consultation.
4 Beds
5 Baths
6,330 SqFt
SOLD DATE : 06/16/2023
Key Details
Sold Price $1,195,000
Property Type Single Family Home
Sub Type Single Family Residence
Listing Status Sold
Purchase Type For Sale
Square Footage 6,330 sqft
Price per Sqft $188
Subdivision Saddle Rock
MLS Listing ID 9602871
Sold Date 06/16/23
Style Contemporary
Bedrooms 4
Full Baths 3
Half Baths 1
Three Quarter Bath 1
Condo Fees $176
HOA Fees $58/qua
HOA Y/N Yes
Originating Board recolorado
Year Built 1999
Annual Tax Amount $6,247
Tax Year 2022
Lot Size 0.340 Acres
Acres 0.34
Property Description
Everyday luxury awaits at this stunningly remodeled Saddle Rock home on a quiet cul-de-sac! An entertainer's dream, this stately gem offers a gourmet modern kitchen, an expansive finished walk-out basement & a lush backyard oasis. A fantastic first impression is provided by the striking foyer, a soaring 2-story vaulted ceiling & elegant formal living and dining rooms. No expense was spared in the recently remodeled kitchen that is beautifully appointed with custom Euro-style cabinetry, an island, a 5' chef's sink with 2 faucets, a walk-in pantry, sleek Dekton countertops and backsplash (better than quartz, these are non-porous and can withstand heat!) & high-end Dacor stainless steel appliances including a 6-burner gas cooktop and hood. The kitchen anchors the sweeping open concept family room and breakfast nook that are flooded in abundant natural light and highlighted by a gas fireplace. The grand primary suite impresses with a 3-sided gas fireplace, a sitting room, a private balcony, a connected bonus room ideal for a nursery/office, 2 walk-in closets & a 5-piece bathroom with dual vanities and a jetted tub. More living space awaits in the walkout basement that hosts a sprawling rec room with a wet bar, a fitness studio & a spa-like newly added bathroom complete with a sauna, smart toilet, chic finishes & a luxurious rainfall shower. The thoughtful updates continue in the incredible outdoor living space that boasts mature trees, lush landscaping, a HotSprings hot tub installed in Oct '21 surrounded by a pond and stream, a Trex deck & a covered patio that has a must-see outdoor kitchen with a built-in smoker, gas grill & sink. Additional upgrades include the toilets, faucets, Mul-T-Lock locks, new appliances throughout, an Aprilaire steam humidifier & whole-home media filter, a 3-car garage with new flooring & new Trane HVAC with HE furnaces and 2 ACs. Lovely location in a quiet neighborhood down the block from the Saddle Rock Golf Course & miles of trails.
Location
State CO
County Arapahoe
Rooms
Basement Finished, Full, Interior Entry, Walk-Out Access
Interior
Interior Features Breakfast Nook, Eat-in Kitchen, Entrance Foyer, Five Piece Bath, High Ceilings, Jack & Jill Bathroom, Jet Action Tub, Kitchen Island, Open Floorplan, Pantry, Primary Suite, Quartz Counters, Sauna, Smart Lights, Smart Thermostat, Utility Sink, Vaulted Ceiling(s), Walk-In Closet(s), Wet Bar
Heating Forced Air, Natural Gas
Cooling Central Air
Flooring Carpet, Stone, Tile, Vinyl, Wood
Fireplaces Number 2
Fireplaces Type Bedroom, Family Room, Gas
Equipment Air Purifier
Fireplace Y
Appliance Bar Fridge, Convection Oven, Cooktop, Dishwasher, Dryer, Gas Water Heater, Humidifier, Microwave, Oven, Range Hood, Refrigerator, Smart Appliances, Washer
Exterior
Exterior Feature Balcony, Barbecue, Garden, Gas Grill, Gas Valve, Lighting, Private Yard, Rain Gutters, Smart Irrigation, Spa/Hot Tub, Water Feature
Garage Concrete, Dry Walled, Exterior Access Door, Finished, Floor Coating, Lighted, Smart Garage Door
Garage Spaces 3.0
Fence None
Utilities Available Cable Available, Electricity Connected, Internet Access (Wired), Natural Gas Connected, Phone Available
View Golf Course, Meadow
Roof Type Concrete
Parking Type Concrete, Dry Walled, Exterior Access Door, Finished, Floor Coating, Lighted, Smart Garage Door
Total Parking Spaces 3
Garage Yes
Building
Lot Description Corner Lot, Cul-De-Sac, Landscaped, Level, Near Public Transit, Sprinklers In Front, Sprinklers In Rear
Story Two
Sewer Public Sewer
Water Public
Level or Stories Two
Structure Type Brick, Concrete, Wood Siding
Schools
Elementary Schools Creekside
Middle Schools Liberty
High Schools Grandview
School District Cherry Creek 5
Others
Senior Community No
Ownership Individual
Acceptable Financing Cash, Conventional
Listing Terms Cash, Conventional
Special Listing Condition None
Pets Description Cats OK, Dogs OK, Yes
Read Less Info
Want to know what your home might be worth? Contact us for a FREE valuation!

Our team is ready to help you sell your home for the highest possible price ASAP

© 2024 METROLIST, INC., DBA RECOLORADO® – All Rights Reserved
6455 S. Yosemite St., Suite 500 Greenwood Village, CO 80111 USA
Bought with Brix Real Estate LLC
GET MORE INFORMATION

Broker-Associate, REALTOR® | Lic# ER 40015768







