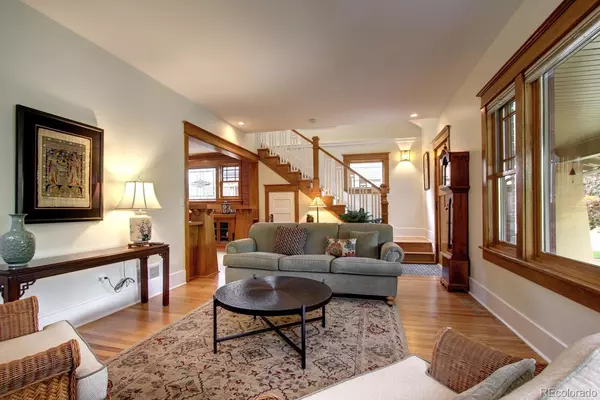$1,310,000
$1,250,000
4.8%For more information regarding the value of a property, please contact us for a free consultation.
4 Beds
3 Baths
3,538 SqFt
SOLD DATE : 06/16/2023
Key Details
Sold Price $1,310,000
Property Type Single Family Home
Sub Type Single Family Residence
Listing Status Sold
Purchase Type For Sale
Square Footage 3,538 sqft
Price per Sqft $370
Subdivision Park Hill
MLS Listing ID 4780054
Sold Date 06/16/23
Style Bungalow
Bedrooms 4
Full Baths 3
HOA Y/N No
Abv Grd Liv Area 2,197
Originating Board recolorado
Year Built 1920
Annual Tax Amount $5,295
Tax Year 2022
Lot Size 5,662 Sqft
Acres 0.13
Property Description
Modern-Bungalow. It is difficult to find this level of unparalleled quality and thoughtful design in a home. Home was completely remodeled in 2005 and no detail was overlooked. The living room features hardwood floors, original unpainted built-ins and a gas fireplace. The dining room features a custom leaded glass window and show stopping unpainted built-in buffet. The gourmet kitchen has granite counters, custom cabinets and stainless appliances (the dishwasher is the quietest model on the market). It opens up to a specious family room with another gas fireplace. The upstairs addition encompasses a primary suite, It has light filled vaulted ceilings, a reading nook, a gas fireplace and a mini split to ensure you are never too warm or too cold. It has a spa like five piece primary bath with claw foot tub, walk-in shower and of course two closets! The basement has wood floors, exposed brick and egress windows. The backyard is fully landscaped and includes a brick patio, raised garden bed, fountain and retractable awning. The sellers have thought of everything. This is one of the most beautiful, charming and tasteful homes in Park Hill.
Location
State CO
County Denver
Zoning U-SU-C
Rooms
Basement Full
Main Level Bedrooms 1
Interior
Interior Features Eat-in Kitchen, Five Piece Bath, Granite Counters, High Ceilings, High Speed Internet, Kitchen Island, Pantry, Primary Suite, Smart Lights, Smart Thermostat, Smoke Free, Vaulted Ceiling(s), Walk-In Closet(s)
Heating Forced Air
Cooling Air Conditioning-Room, Central Air
Flooring Carpet, Wood
Fireplaces Number 3
Fireplaces Type Family Room, Gas, Living Room, Primary Bedroom
Equipment Air Purifier
Fireplace Y
Appliance Dishwasher, Disposal, Dryer, Microwave, Range, Refrigerator, Washer
Laundry In Unit
Exterior
Exterior Feature Garden, Private Yard, Rain Gutters, Water Feature
Garage Spaces 2.0
Fence Full
Roof Type Composition
Total Parking Spaces 2
Garage No
Building
Lot Description Level
Sewer Public Sewer
Water Public
Level or Stories Two
Structure Type Brick
Schools
Elementary Schools Park Hill
Middle Schools Mcauliffe International
High Schools East
School District Denver 1
Others
Senior Community No
Ownership Individual
Acceptable Financing Cash, Conventional, Jumbo
Listing Terms Cash, Conventional, Jumbo
Special Listing Condition None
Read Less Info
Want to know what your home might be worth? Contact us for a FREE valuation!

Our team is ready to help you sell your home for the highest possible price ASAP

© 2024 METROLIST, INC., DBA RECOLORADO® – All Rights Reserved
6455 S. Yosemite St., Suite 500 Greenwood Village, CO 80111 USA
Bought with Elevated Property Advisors
GET MORE INFORMATION

Broker-Associate, REALTOR® | Lic# ER 40015768







