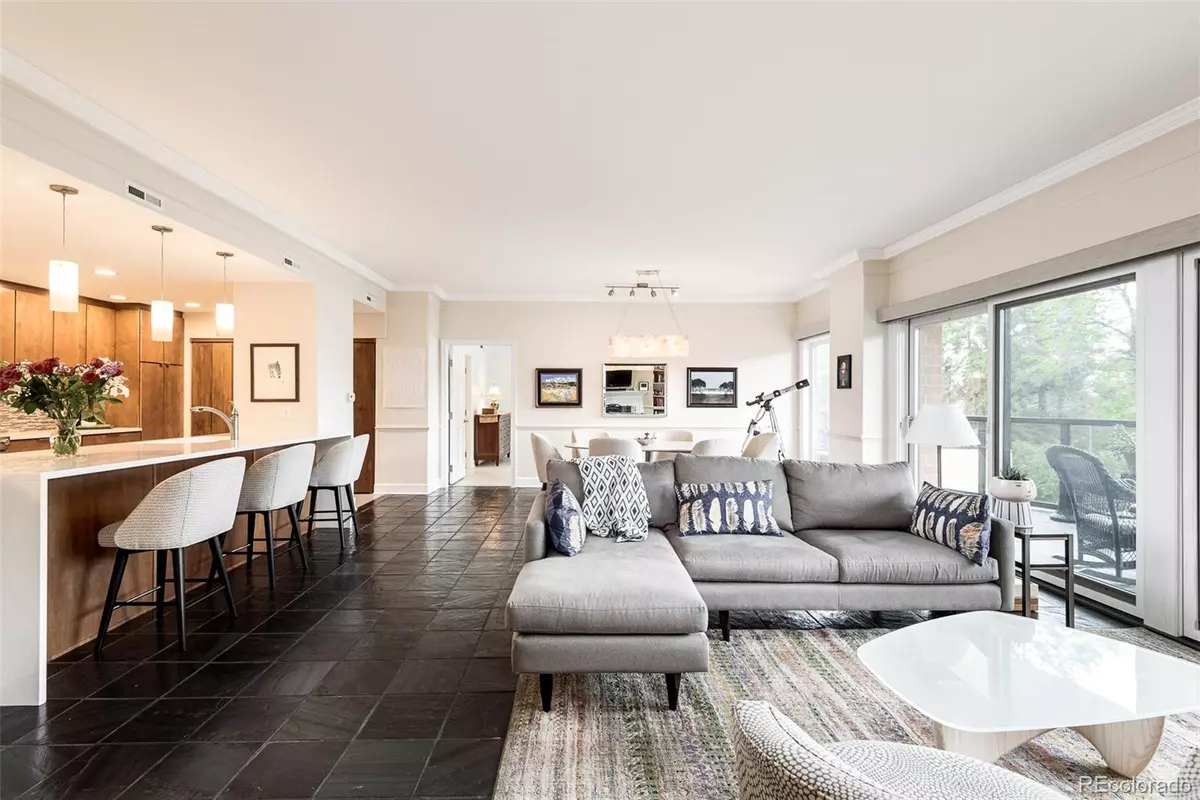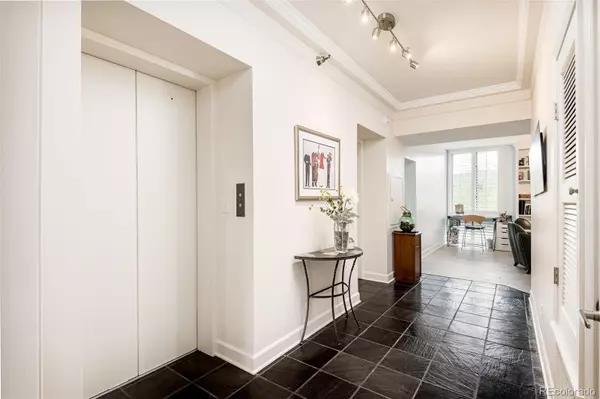$1,258,000
$1,250,000
0.6%For more information regarding the value of a property, please contact us for a free consultation.
1 Bed
2 Baths
1,838 SqFt
SOLD DATE : 06/14/2023
Key Details
Sold Price $1,258,000
Property Type Condo
Sub Type Condominium
Listing Status Sold
Purchase Type For Sale
Square Footage 1,838 sqft
Price per Sqft $684
Subdivision Cheesman Park
MLS Listing ID 8072031
Sold Date 06/14/23
Style Urban Contemporary
Bedrooms 1
Full Baths 1
Three Quarter Bath 1
Condo Fees $975
HOA Fees $975/mo
HOA Y/N Yes
Abv Grd Liv Area 1,838
Originating Board recolorado
Year Built 1980
Annual Tax Amount $4,934
Tax Year 2022
Property Description
Gracious Cheesman Park condo in coveted Huntington House, with the park as your backyard and dedicated concierge/desk staff 6 days a week! This home, accessed directly from the elevator, has been recently updated with refinished slate floors, bamboo plank flooring and a remodeled dream of a kitchen, which is now open to the living room/dining room and boasts KitchenAid stainless steel appliances (including trash compactor), beautiful wood cabinetry, quartz countertops and more storage and prep space than you'll know what to do with. The living room and dining room open to the expansive covered deck overlooking the park and features Pella sliding doors and Shade Store remote operated shades, as well as a new electric fireplace insert. The sunny primary bedroom, with south and west facing windows, also features Shade Store remote operated shades and leads to the expansive en-suite bathroom with dual vanities, recently painted cabinetry that lines the bathroom wall, enclosed sunroom which is perfect for plants or extra storage and a walk-in primary closet. A private den (easily converted to private bedroom) surrounded by plantation shuttered windows is a perfect flex space - great for an office/guest room/art studio - and has its own full bath complete with marble heated floors and newly painted cabinetry. The Huntington House boasts a rooftop pool with unparalleled views of the mountains and city and gracious outdoor common areas as well as a state-of-the-art cloud-based monitoring and video surveillance for your peace of mind. This unit has 2 exclusive-use parking spaces, well-located in the heated and secure underground garage, as well as 3 storage units adjacent to the parking spaces. With private access to Cheesman Park and member access entry to the Botanic Gardens, this home is a true oasis!
Location
State CO
County Denver
Zoning G-MU-20
Rooms
Main Level Bedrooms 1
Interior
Interior Features Corian Counters
Heating Forced Air, Hot Water
Cooling Central Air
Flooring Bamboo, Stone, Tile
Fireplaces Number 1
Fireplaces Type Electric, Insert, Living Room
Fireplace Y
Appliance Dishwasher, Disposal, Dryer, Microwave, Range, Range Hood, Refrigerator, Self Cleaning Oven, Trash Compactor, Washer
Laundry In Unit
Exterior
Exterior Feature Balcony, Elevator
Parking Features Guest, Heated Garage, Underground
Pool Outdoor Pool
Roof Type Unknown
Total Parking Spaces 2
Garage No
Building
Lot Description Borders Public Land
Sewer Public Sewer
Level or Stories One
Structure Type Brick
Schools
Elementary Schools Dora Moore
Middle Schools Morey
High Schools East
School District Denver 1
Others
Senior Community No
Ownership Individual
Acceptable Financing Cash, Conventional, Jumbo
Listing Terms Cash, Conventional, Jumbo
Special Listing Condition None
Pets Allowed Cats OK, Dogs OK
Read Less Info
Want to know what your home might be worth? Contact us for a FREE valuation!

Our team is ready to help you sell your home for the highest possible price ASAP

© 2024 METROLIST, INC., DBA RECOLORADO® – All Rights Reserved
6455 S. Yosemite St., Suite 500 Greenwood Village, CO 80111 USA
Bought with LIV Sotheby's International Realty
GET MORE INFORMATION

Broker-Associate, REALTOR® | Lic# ER 40015768







