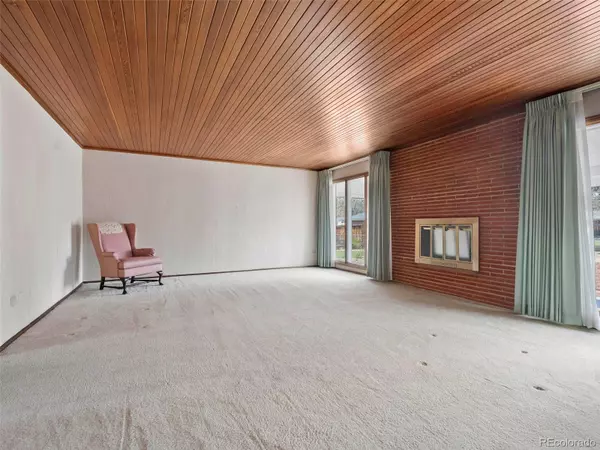$658,000
$550,000
19.6%For more information regarding the value of a property, please contact us for a free consultation.
3 Beds
2 Baths
1,737 SqFt
SOLD DATE : 06/09/2023
Key Details
Sold Price $658,000
Property Type Single Family Home
Sub Type Single Family Residence
Listing Status Sold
Purchase Type For Sale
Square Footage 1,737 sqft
Price per Sqft $378
Subdivision Park Hill
MLS Listing ID 8044314
Sold Date 06/09/23
Style Mid-Century Modern
Bedrooms 3
Full Baths 1
Half Baths 1
HOA Y/N No
Abv Grd Liv Area 1,737
Originating Board recolorado
Year Built 1949
Annual Tax Amount $2,113
Tax Year 2022
Lot Size 9,583 Sqft
Acres 0.22
Property Description
This charming all-brick ranch on a large 9,370sf corner lot, situated on a block of other Mid Century modern houses, is a wonderful opportunity for you to create the Park Hill home of your dreams. Tidy and well-maintained, this 1949 ranch has been attributed to builder/developer Edward Hawkins, of Arapahoe Acres fame, who built 35 modern-style houses in Northeast Denver between 1942 and 1949. Elements of Mid-Century design are found in the home, most dramatically with the tongue & groove wood ceiling in the living room, and its floor-to-ceiling fireplace of thin Roman brick flanked by tall windows in a symmetrical layout. Other clever MidMod touches are the built-in bookcases in the living room and the unique cutout with a planter between the living room and hallway. Late 40s Art Deco glass and nickel ceiling lights line the hallway. Three bedrooms total are on one level, the front two are wrapped in wide knotty-pine paneling in keeping with the era the home was built. The largest of three bedrooms is located in the southeast corner and provides a potential path for expansion and the addition of a primary suite "wing" that could open onto the patio and rear yard, and create privacy from 29th Avenue. A covered patio is symmetrical to the living room and the wide brick fireplace chimney. A Breeze-Air evaporative cooler shares roof-space with the chimney. A two-car alley loading garage loads to the south for easy coming and going. The dining room, kitchen, and laundry are on the north end of the home and are accompanied by a half-bath, mechanical, and laundry. The original one-car garage has been converted into living space, but this volume could potentially be incorporated into a new space plan with a larger kitchen/dining/entertaining space oriented to the living room and yard. This well-preserved home is ready for your (and your architect's) creativity to begin a new exciting chapter in its life! Dryer and Freezer in the converted garage both work and are included.
Location
State CO
County Denver
Zoning E-SU-DX
Rooms
Main Level Bedrooms 3
Interior
Interior Features T&G Ceilings
Heating Hot Water, Natural Gas
Cooling Evaporative Cooling
Flooring Carpet, Tile, Vinyl
Fireplaces Number 1
Fireplaces Type Living Room
Fireplace Y
Appliance Disposal, Dryer, Freezer, Gas Water Heater, Microwave, Oven, Range, Range Hood, Refrigerator, Washer
Exterior
Garage Spaces 3.0
Fence Partial
Utilities Available Cable Available, Electricity Connected, Natural Gas Connected
View City
Roof Type Composition
Total Parking Spaces 3
Garage Yes
Building
Lot Description Level
Foundation Concrete Perimeter, Slab
Sewer Public Sewer
Water Public
Level or Stories One
Structure Type Brick, Wood Siding
Schools
Elementary Schools Stedman
Middle Schools Mcauliffe International
High Schools East
School District Denver 1
Others
Senior Community No
Ownership Corporation/Trust
Acceptable Financing Cash, Conventional
Listing Terms Cash, Conventional
Special Listing Condition None
Read Less Info
Want to know what your home might be worth? Contact us for a FREE valuation!

Our team is ready to help you sell your home for the highest possible price ASAP

© 2024 METROLIST, INC., DBA RECOLORADO® – All Rights Reserved
6455 S. Yosemite St., Suite 500 Greenwood Village, CO 80111 USA
Bought with LIV Sotheby's International Realty
GET MORE INFORMATION

Broker-Associate, REALTOR® | Lic# ER 40015768







