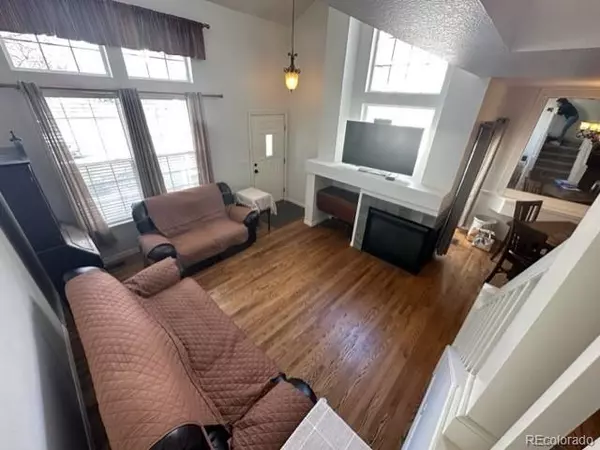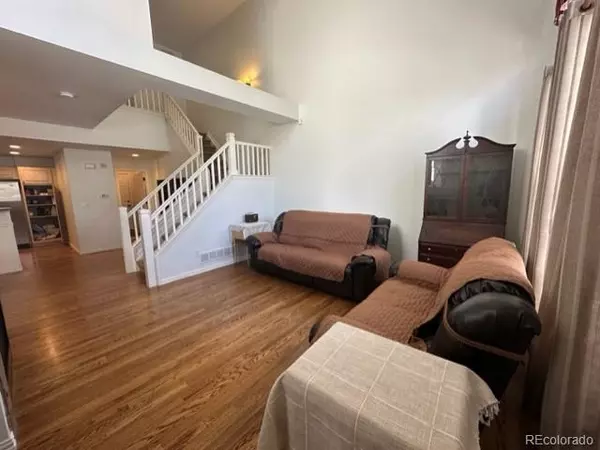$499,000
$499,000
For more information regarding the value of a property, please contact us for a free consultation.
2 Beds
3 Baths
1,436 SqFt
SOLD DATE : 06/09/2023
Key Details
Sold Price $499,000
Property Type Multi-Family
Sub Type Multi-Family
Listing Status Sold
Purchase Type For Sale
Square Footage 1,436 sqft
Price per Sqft $347
Subdivision Pinehurst Estates
MLS Listing ID 3123857
Sold Date 06/09/23
Bedrooms 2
Full Baths 2
Half Baths 1
Condo Fees $310
HOA Fees $310/mo
HOA Y/N Yes
Abv Grd Liv Area 1,436
Originating Board recolorado
Year Built 1999
Annual Tax Amount $2,111
Tax Year 2022
Lot Size 1,306 Sqft
Acres 0.03
Property Description
Welcome to your beautiful, bright, clean and one of a kind home! This must see property is in a quiet neighborhood, with the Colorado mountains as your scenery and nearby shopping, trails and plenty of green space all around you. This beautiful home has plenty of light, beautiful hardwood floors, five piece bathroom connected to the sprawling master bedroom and newer hot water heater and furnace. Spacious unfinished basement, covered front patio, clean attached 2 car garage and much more! Washer & dryer included. Alley access to garage and very roomy. There is NO maintenance, NO snow removal and NO lawn care...HOA covers it all. Only four miles from downtown Littleton, don't wait as this unit won't last.
Recent PRICE REDUCTION priced to sell quickly. Come take a look before it is GONE!!!
Location
State CO
County Denver
Zoning R-3
Rooms
Basement Partial, Unfinished
Interior
Interior Features Breakfast Nook, Eat-in Kitchen, Five Piece Bath, High Ceilings, High Speed Internet, Open Floorplan, Primary Suite, Smoke Free, Walk-In Closet(s)
Heating Forced Air
Cooling Central Air
Flooring Carpet, Wood
Fireplaces Number 1
Fireplaces Type Family Room, Great Room
Fireplace Y
Appliance Dishwasher, Disposal, Dryer, Microwave, Oven, Refrigerator, Self Cleaning Oven, Washer
Laundry In Unit
Exterior
Exterior Feature Rain Gutters
Garage Spaces 2.0
Utilities Available Cable Available, Internet Access (Wired), Phone Available
View Mountain(s)
Roof Type Composition
Total Parking Spaces 2
Garage Yes
Building
Lot Description Landscaped
Foundation Slab
Sewer Community Sewer
Water Public
Level or Stories Two
Structure Type Brick, Frame, Wood Siding
Schools
Elementary Schools Kaiser
Middle Schools Strive Federal
High Schools John F. Kennedy
School District Denver 1
Others
Senior Community No
Ownership Agent Owner
Acceptable Financing Cash, Conventional, FHA, VA Loan
Listing Terms Cash, Conventional, FHA, VA Loan
Special Listing Condition None
Pets Allowed Cats OK, Dogs OK
Read Less Info
Want to know what your home might be worth? Contact us for a FREE valuation!

Our team is ready to help you sell your home for the highest possible price ASAP

© 2024 METROLIST, INC., DBA RECOLORADO® – All Rights Reserved
6455 S. Yosemite St., Suite 500 Greenwood Village, CO 80111 USA
Bought with COLORADO PROPERTIES INC
GET MORE INFORMATION

Broker-Associate, REALTOR® | Lic# ER 40015768







