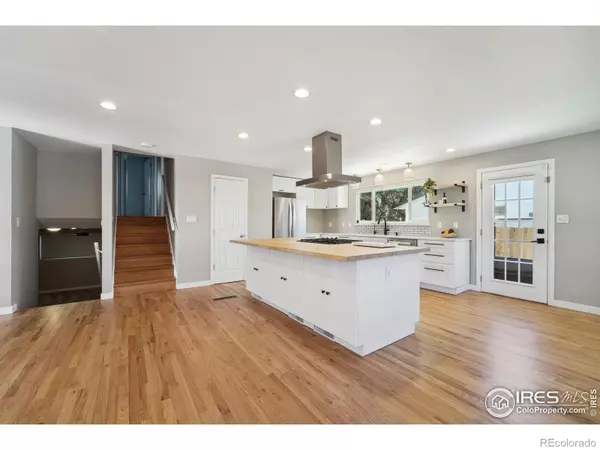$574,500
$550,000
4.5%For more information regarding the value of a property, please contact us for a free consultation.
4 Beds
2 Baths
2,366 SqFt
SOLD DATE : 06/06/2023
Key Details
Sold Price $574,500
Property Type Single Family Home
Sub Type Single Family Residence
Listing Status Sold
Purchase Type For Sale
Square Footage 2,366 sqft
Price per Sqft $242
Subdivision Hilltop Village 1
MLS Listing ID IR987054
Sold Date 06/06/23
Bedrooms 4
Full Baths 1
Three Quarter Bath 1
HOA Y/N No
Originating Board recolorado
Year Built 1971
Annual Tax Amount $2,894
Tax Year 2022
Lot Size 6,969 Sqft
Acres 0.16
Property Description
Wonderfully Remodeled with open floor plan on main level. Old kitchen wall was removed and replaced with a lovely island featuring Butcher Block countertop, New Gas Range/Oven, new overhead stainless steel Island Hood. New Quartz Countertops, new cabinets, new wood floor in kitchen and new paint. Great layout with good separation - 3 bedrooms up plus nice bedroom/office area on lower level. New carpet and paint throughout plus a large family room features memory foam under carpet makes it even cozier and a great playroom including a wood burning fireplace. Oversized driveway plus a large 2 car garage.
Location
State CO
County Boulder
Zoning Residentia
Interior
Interior Features Eat-in Kitchen, Kitchen Island, Open Floorplan
Heating Forced Air
Cooling Ceiling Fan(s), Central Air
Flooring Wood
Fireplaces Type Family Room
Fireplace N
Appliance Dishwasher, Oven, Refrigerator
Exterior
Garage Spaces 2.0
Fence Fenced
Utilities Available Electricity Available, Natural Gas Available
Roof Type Composition
Total Parking Spaces 2
Garage Yes
Building
Lot Description Level, Sprinklers In Front
Story Three Or More
Sewer Public Sewer
Water Public
Level or Stories Three Or More
Structure Type Brick,Wood Frame
Schools
Elementary Schools Timberline
Middle Schools Thunder Valley
High Schools Skyline
School District St. Vrain Valley Re-1J
Others
Ownership Individual
Acceptable Financing Cash, Conventional, FHA, VA Loan
Listing Terms Cash, Conventional, FHA, VA Loan
Read Less Info
Want to know what your home might be worth? Contact us for a FREE valuation!

Our team is ready to help you sell your home for the highest possible price ASAP

© 2024 METROLIST, INC., DBA RECOLORADO® – All Rights Reserved
6455 S. Yosemite St., Suite 500 Greenwood Village, CO 80111 USA
Bought with Berkshire Hathaway HomeServices Colorado Real Estate, LLC
GET MORE INFORMATION

Broker-Associate, REALTOR® | Lic# ER 40015768







