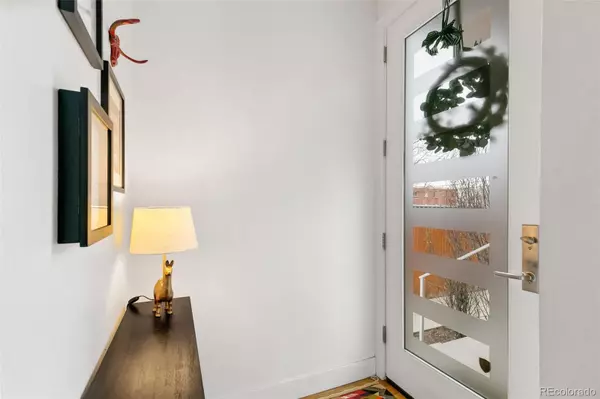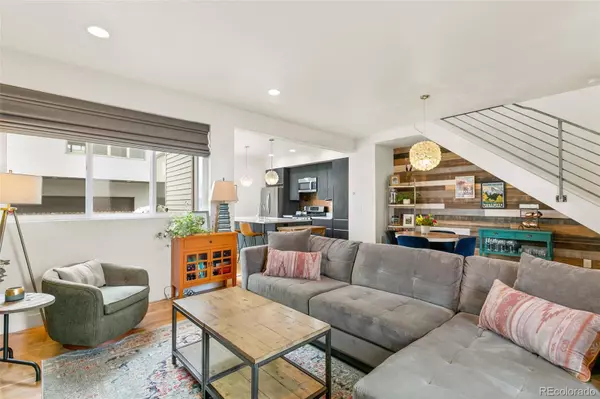$675,000
$665,000
1.5%For more information regarding the value of a property, please contact us for a free consultation.
2 Beds
3 Baths
1,349 SqFt
SOLD DATE : 06/01/2023
Key Details
Sold Price $675,000
Property Type Multi-Family
Sub Type Multi-Family
Listing Status Sold
Purchase Type For Sale
Square Footage 1,349 sqft
Price per Sqft $500
Subdivision Regis
MLS Listing ID 8417160
Sold Date 06/01/23
Style Contemporary, Urban Contemporary
Bedrooms 2
Full Baths 1
Half Baths 1
Three Quarter Bath 1
HOA Y/N No
Originating Board recolorado
Year Built 2015
Annual Tax Amount $2,647
Tax Year 2022
Lot Size 1,306 Sqft
Acres 0.03
Property Description
Welcome home to this sun-filled townhome in the perfect location! The first floor is an open concept with hardwood floors, high ceilings, and access to the back deck and yard. Walking in the front door, you’re greeted by the spacious living room, dining area perfect for entertaining, and a well-planned kitchen with large island. Reclaimed wood accents and decorative lighting make the space warm and inviting. The back deck is freshly stained and has enough room for grilling and lounging. Additionally, the fenced in yard is covered in durable turf – perfect for you and your dog! Completing the main level is a coat closet, crawl space access, and powder room. The thoughtful finishes and functional floor plan make this level live like a dream! Upstairs you will find a large primary suite with a spacious well-organized walk-in closet and en suite bathroom with a walk-in shower and beautiful tile throughout. The hall has access to the stacked washer/dryer. Down the hall is the guest bedroom, or office/workout room, with another full en suite bathroom. Before heading to the rooftop deck, you will find additional built-in storage with a reclaimed wood barndoor and the perfect niche for your home office! Heading up to the top level with the custom metal railing, the rooftop deck is freshly stained with plenty of space to entertain, BBQ, and spend the summer nights relaxing. This home is intentionally designed and complete with multiple outdoor spaces for you to enjoy the amazing weather Denver has to offer! Sitting in the perfect location near Regis University, this townhome is close to everything! Steps away from the incredible Goldspot Brewing, The Nosh cafe, & Rocky Mountain Lake Park, a short bike ride/drive to Tennyson St or Highlands Square, or zip into the mountains with quick access to I-70!
Location
State CO
County Denver
Zoning U-MX-3
Rooms
Basement Crawl Space
Interior
Interior Features Built-in Features, Eat-in Kitchen, High Ceilings, High Speed Internet, Kitchen Island, Open Floorplan, Primary Suite, Quartz Counters, Smart Thermostat, Smoke Free, Walk-In Closet(s)
Heating Forced Air
Cooling Central Air
Flooring Carpet, Wood
Fireplace N
Appliance Dishwasher, Disposal, Dryer, Microwave, Range, Refrigerator, Washer
Laundry In Unit
Exterior
Exterior Feature Garden, Lighting, Private Yard
Garage Dry Walled, Floor Coating
Garage Spaces 1.0
Fence Full
Utilities Available Electricity Connected, Natural Gas Connected
View Mountain(s)
Roof Type Membrane, Other
Parking Type Dry Walled, Floor Coating
Total Parking Spaces 1
Garage No
Building
Lot Description Near Public Transit, Sprinklers In Rear
Story Three Or More
Foundation Concrete Perimeter
Sewer Public Sewer
Water Public
Level or Stories Three Or More
Structure Type Frame, Stucco
Schools
Elementary Schools Bryant-Webster
Middle Schools Skinner
High Schools North
School District Denver 1
Others
Senior Community No
Ownership Individual
Acceptable Financing 1031 Exchange, Cash, Conventional, FHA, Other, VA Loan
Listing Terms 1031 Exchange, Cash, Conventional, FHA, Other, VA Loan
Special Listing Condition None
Read Less Info
Want to know what your home might be worth? Contact us for a FREE valuation!

Our team is ready to help you sell your home for the highest possible price ASAP

© 2024 METROLIST, INC., DBA RECOLORADO® – All Rights Reserved
6455 S. Yosemite St., Suite 500 Greenwood Village, CO 80111 USA
Bought with Aspen Grove Real Estate Group
GET MORE INFORMATION

Broker-Associate, REALTOR® | Lic# ER 40015768







