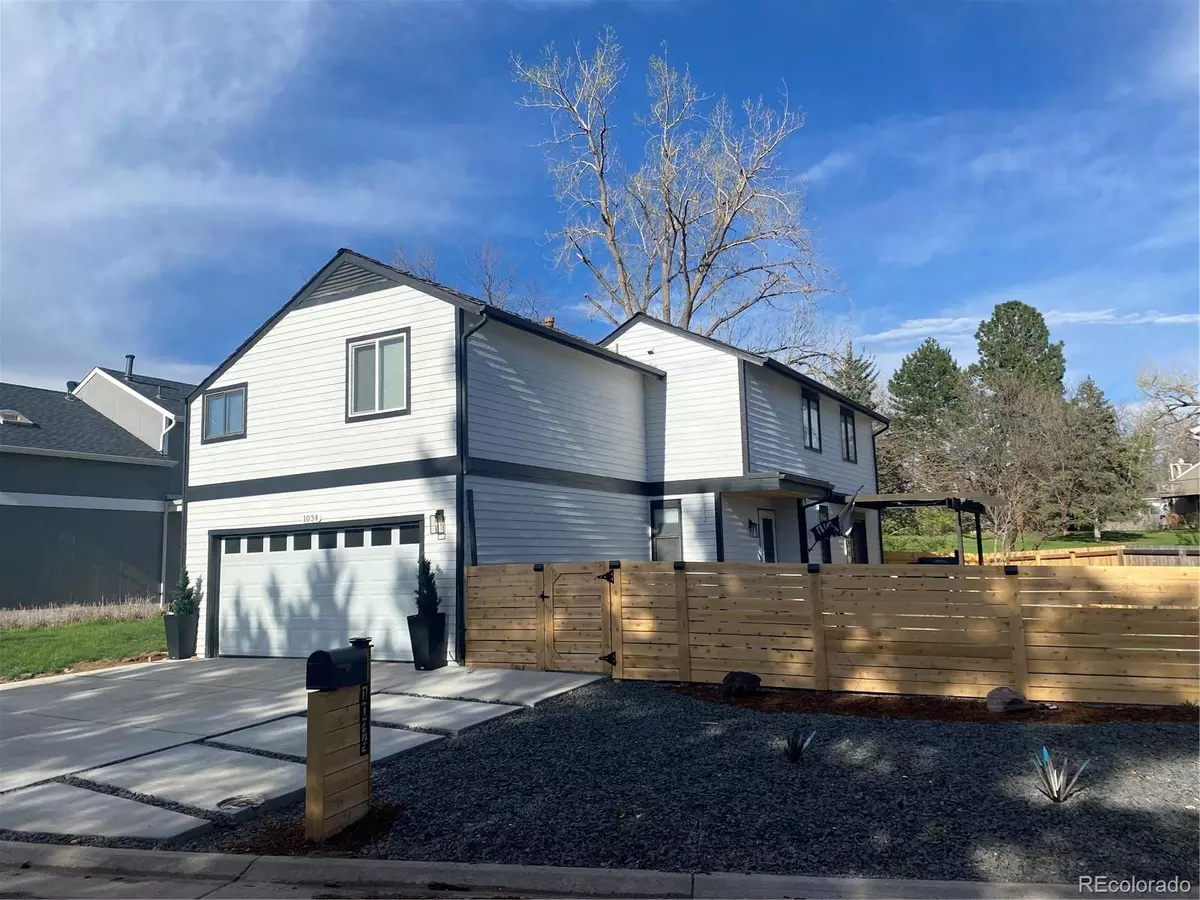$623,544
$650,000
4.1%For more information regarding the value of a property, please contact us for a free consultation.
3 Beds
3 Baths
2,077 SqFt
SOLD DATE : 06/02/2023
Key Details
Sold Price $623,544
Property Type Single Family Home
Sub Type Single Family Residence
Listing Status Sold
Purchase Type For Sale
Square Footage 2,077 sqft
Price per Sqft $300
Subdivision Sherman Park
MLS Listing ID 5599158
Sold Date 06/02/23
Style Traditional
Bedrooms 3
Full Baths 1
Half Baths 1
Three Quarter Bath 1
Condo Fees $267
HOA Fees $89/qua
HOA Y/N Yes
Originating Board recolorado
Year Built 1976
Annual Tax Amount $2,647
Tax Year 2022
Lot Size 4,356 Sqft
Acres 0.1
Property Description
Don't miss this fully remodeled, 3 bedroom, 3 bathroom stunner within biking distance to Downtown Littleton! Nearly every surface of this home has been updated with the latest trends! This home is perfect for entertaining, offering an open concept kitchen with new stainless steel appliances, granite countertops and direct access to the backyard. Relax in the family room with soaring vaulted ceilings & a stunning floor to ceiling fireplace as your centerpiece! There is a newly updated 1/2 bath and laundry area as you enter through the garage. The upper level offers a large Primary Suite with the perfect amount of space to add a couch or a reading nook. The primary bath has been completely updated with new tile flooring, tile backsplash and a beautiful granite countertop. There are 2 additional bedrooms as well as a newly remodeled full bathroom on the upper level. Head down to the basement for the perfect media room or additional family room! Not only has this home been completely updated cosmetically, it now offers a brand new furnace (2022), concrete driveway (2023), garage door & epoxy flooring (2022), fenced yard, xeriscape & turf (2023), interior and exterior paint (2022), brand new carpet throughout (2022) and refinished hardwood flooring (2022). As an added bonus, this property backs to a greenbelt with direct access to miles and miles of trails! Don't miss out on this incredible property!
Location
State CO
County Arapahoe
Rooms
Basement Finished, Full, Sump Pump
Interior
Interior Features Built-in Features, Ceiling Fan(s), Eat-in Kitchen, Granite Counters, High Ceilings, Open Floorplan, Primary Suite, Smoke Free, Vaulted Ceiling(s)
Heating Forced Air
Cooling Central Air
Flooring Carpet, Tile, Wood
Fireplaces Number 1
Fireplaces Type Family Room, Gas
Fireplace Y
Appliance Dishwasher, Disposal, Dryer, Microwave, Oven, Refrigerator, Sump Pump, Washer
Exterior
Exterior Feature Garden, Private Yard
Garage Concrete, Floor Coating
Garage Spaces 2.0
Fence Full
Utilities Available Electricity Available, Internet Access (Wired)
Roof Type Wood
Parking Type Concrete, Floor Coating
Total Parking Spaces 2
Garage Yes
Building
Lot Description Greenbelt, Landscaped
Story Two
Foundation Slab
Sewer Public Sewer
Water Public
Level or Stories Two
Structure Type Frame, Vinyl Siding
Schools
Elementary Schools Moody
Middle Schools Euclid
High Schools Heritage
School District Littleton 6
Others
Senior Community No
Ownership Individual
Acceptable Financing Cash, Conventional, FHA, VA Loan
Listing Terms Cash, Conventional, FHA, VA Loan
Special Listing Condition None
Pets Description Cats OK, Dogs OK
Read Less Info
Want to know what your home might be worth? Contact us for a FREE valuation!

Our team is ready to help you sell your home for the highest possible price ASAP

© 2024 METROLIST, INC., DBA RECOLORADO® – All Rights Reserved
6455 S. Yosemite St., Suite 500 Greenwood Village, CO 80111 USA
Bought with Milehimodern
GET MORE INFORMATION

Broker-Associate, REALTOR® | Lic# ER 40015768


