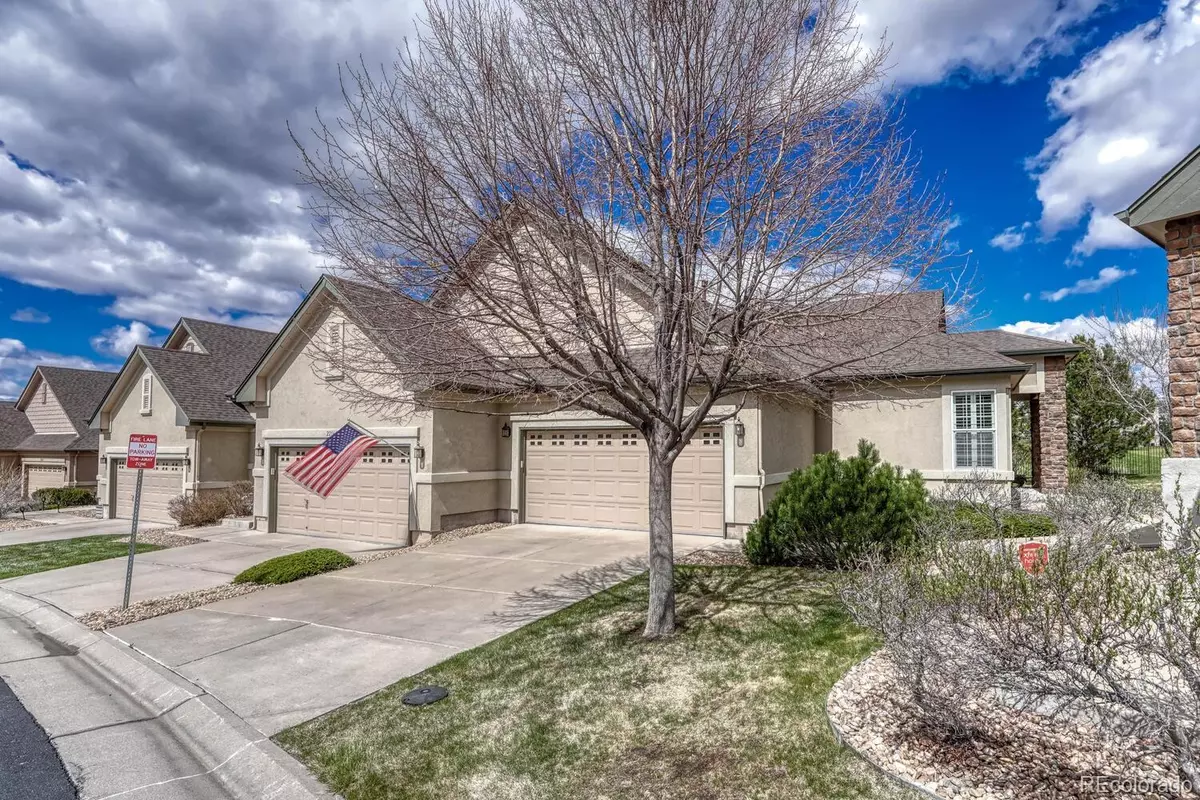$639,500
$634,500
0.8%For more information regarding the value of a property, please contact us for a free consultation.
3 Beds
3 Baths
2,526 SqFt
SOLD DATE : 06/02/2023
Key Details
Sold Price $639,500
Property Type Multi-Family
Sub Type Multi-Family
Listing Status Sold
Purchase Type For Sale
Square Footage 2,526 sqft
Price per Sqft $253
Subdivision Saddle Rock Golf Club
MLS Listing ID 4979582
Sold Date 06/02/23
Bedrooms 3
Full Baths 3
Condo Fees $250
HOA Fees $250/mo
HOA Y/N Yes
Originating Board recolorado
Year Built 2009
Annual Tax Amount $4,351
Tax Year 2022
Lot Size 6,098 Sqft
Acres 0.14
Property Description
RARE OPPORTUNITY TO BACK TO A GOLF COURSE AND HAVE MOUNTAIN VIEWS IN AN IMMACULATE RANCH HOME FOR LESS THAN $635,000. This beautiful end-unit home backs to the 8th green on the Saddle Rock Golf Course. The home has 3 bedrooms, 3 bathrooms and has been meticulously updated with recently re-finished cherry wood floors, new lighting and plantation shutters throughout. The main floor has an open floor plan with vaulted ceilings, two bedrooms, two bathrooms and an upgraded kitchen with cherry cabinets and granite countertops. Walk directly from the great room onto the patio overlooking the golf course and enjoy the amazing mountain views. The patio has a convenient gas hookup for your grill and is covered by a remote controlled retractable lighted awning, making it an ideal spot for your morning coffee and summer BBQ’s as you enjoy golf course living. The lower level features a large family/game room, one additional bedroom, a full bathroom and a large storage room. The home is wired for both a security system and speakers. All appliances, including the washer and dryer stay. Enjoy life in this low maintenance home as snow removal, lawn maintenance, exterior paint and roof are covered by the HOA. When you live in this beautiful community you have access to the Saddle Rock Golf Course and Clubhouse, a large outdoor pool, tennis, pickleball and basketball courts. Access to all of these activities will keep you active while the exterior of your home is maintained by the HOA. This home is conveniently located near C-470, shopping, restaurants, the golf course and right across from the Piney Creek Trail which is connected to over 80 miles of walking trails. Don’t miss out on this gorgeous home in the sought after Saddle Rock community! Welcome Home!
Location
State CO
County Arapahoe
Rooms
Basement Finished
Main Level Bedrooms 2
Interior
Interior Features Ceiling Fan(s), Five Piece Bath, Granite Counters, Open Floorplan, Pantry, Primary Suite, Radon Mitigation System, Smart Thermostat, Smoke Free, Utility Sink, Vaulted Ceiling(s), Walk-In Closet(s)
Heating Forced Air, Natural Gas
Cooling Central Air
Flooring Carpet, Tile, Wood
Fireplaces Number 1
Fireplaces Type Gas, Gas Log, Great Room
Fireplace Y
Appliance Convection Oven, Dishwasher, Disposal, Double Oven, Dryer, Gas Water Heater, Microwave, Oven, Refrigerator, Self Cleaning Oven, Sump Pump, Washer
Exterior
Exterior Feature Gas Valve
Garage Concrete, Dry Walled, Guest
Garage Spaces 2.0
Fence Partial
Pool Outdoor Pool, Private
Utilities Available Cable Available, Electricity Connected, Internet Access (Wired), Natural Gas Connected, Phone Available
Waterfront Description Pond
View Golf Course, Mountain(s)
Roof Type Composition
Parking Type Concrete, Dry Walled, Guest
Total Parking Spaces 2
Garage Yes
Building
Lot Description Landscaped, On Golf Course, Sprinklers In Front, Sprinklers In Rear
Story One
Sewer Public Sewer
Water Public
Level or Stories One
Structure Type Frame,Rock,Stucco
Schools
Elementary Schools Creekside
Middle Schools Liberty
High Schools Grandview
School District Cherry Creek 5
Others
Senior Community No
Ownership Individual
Acceptable Financing Cash, Conventional, FHA, VA Loan
Listing Terms Cash, Conventional, FHA, VA Loan
Special Listing Condition None
Pets Description Cats OK, Dogs OK
Read Less Info
Want to know what your home might be worth? Contact us for a FREE valuation!

Our team is ready to help you sell your home for the highest possible price ASAP

© 2024 METROLIST, INC., DBA RECOLORADO® – All Rights Reserved
6455 S. Yosemite St., Suite 500 Greenwood Village, CO 80111 USA
Bought with MB MICK KELLY & ASSOCIATES
GET MORE INFORMATION

Broker-Associate, REALTOR® | Lic# ER 40015768







