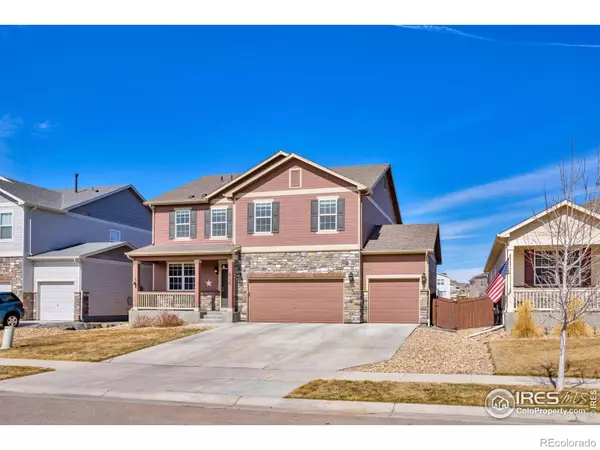$635,000
$635,000
For more information regarding the value of a property, please contact us for a free consultation.
5 Beds
4 Baths
3,212 SqFt
SOLD DATE : 06/01/2023
Key Details
Sold Price $635,000
Property Type Single Family Home
Sub Type Single Family Residence
Listing Status Sold
Purchase Type For Sale
Square Footage 3,212 sqft
Price per Sqft $197
Subdivision Timnath Ranch
MLS Listing ID IR983657
Sold Date 06/01/23
Style Contemporary
Bedrooms 5
Full Baths 1
Half Baths 1
Three Quarter Bath 2
HOA Y/N No
Abv Grd Liv Area 2,552
Originating Board recolorado
Year Built 2017
Annual Tax Amount $4,762
Tax Year 2022
Lot Size 6,534 Sqft
Acres 0.15
Property Description
BRING YOUR OFFERS...PRICE IMPROVEMENT BY $20K, plus take advantage of an additional $10K in allowance for closing costs/buydown of the interest rates! Don't miss out on this charming 2 story that is nestled within the heart of the highly desired neighborhood of Timnath Ranch and the renowned award winning Bethke Elementary School. Enjoy this open and spacious floorplan that allows for vast amounts of natural light and southern exposure, as it includes a main floor office along with 5bedrooms/4baths/3car garage and a finished basement. Be sure to take in the majestic mountain views from both the front and backyard! Morning bliss to be enjoyed with your coffee as the sunrises from the front porch followed by those evening sunsets with your summer bbq's on the concrete stamped wrap around patio. The kitchen features an expansive walk-in pantry that is perfect for entertaining as it flows directly into the eating area and living room! Meanwhile, the massive primary bedroom can be your own getaway that includes a large walk-in closet, lots of storage and an expanded bathroom. There is plenty of space to call you own with the 3 additional bedrooms & bath upstairs followed by another bedroom/bath downstairs. Don't forget to visit the local park that is just around the corner...or better yet, the prestigious neighborhood clubhouse that includes a workout facility, neighborhood pool with waterslides, splash park, playground and so much more. Close to the Timnath Community Park, local dog park, open spaces, trails, I-25, shopping & restaurants. So many features that you don't want to miss this one!
Location
State CO
County Larimer
Zoning SFR
Rooms
Basement Crawl Space, Full
Interior
Interior Features Eat-in Kitchen, Kitchen Island, Open Floorplan, Pantry, Walk-In Closet(s)
Heating Forced Air
Cooling Ceiling Fan(s), Central Air
Flooring Vinyl, Wood
Equipment Satellite Dish
Fireplace N
Appliance Dishwasher, Disposal, Microwave, Oven, Refrigerator, Self Cleaning Oven
Laundry In Unit
Exterior
Garage Oversized, Oversized Door
Garage Spaces 3.0
Fence Fenced
Utilities Available Cable Available, Electricity Available, Natural Gas Available
View Mountain(s)
Roof Type Composition
Total Parking Spaces 3
Garage Yes
Building
Lot Description Sprinklers In Front
Water Public
Level or Stories Two
Structure Type Stone,Wood Frame
Schools
Elementary Schools Bethke
Middle Schools Other
High Schools Other
School District Poudre R-1
Others
Ownership Individual
Acceptable Financing Cash, Conventional, FHA, VA Loan
Listing Terms Cash, Conventional, FHA, VA Loan
Read Less Info
Want to know what your home might be worth? Contact us for a FREE valuation!

Our team is ready to help you sell your home for the highest possible price ASAP

© 2024 METROLIST, INC., DBA RECOLORADO® – All Rights Reserved
6455 S. Yosemite St., Suite 500 Greenwood Village, CO 80111 USA
Bought with Redfin Corporation
GET MORE INFORMATION

Broker-Associate, REALTOR® | Lic# ER 40015768







