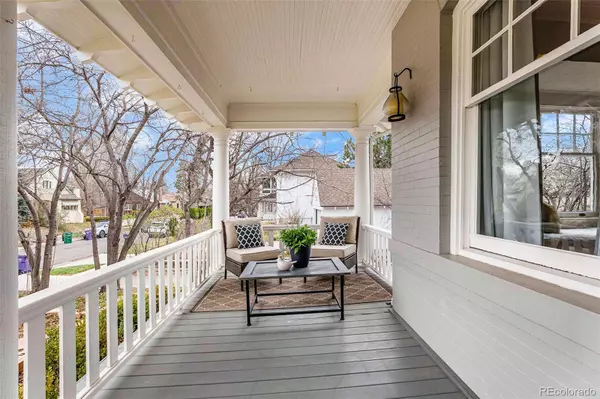$1,388,000
$1,250,000
11.0%For more information regarding the value of a property, please contact us for a free consultation.
4 Beds
3 Baths
2,680 SqFt
SOLD DATE : 05/30/2023
Key Details
Sold Price $1,388,000
Property Type Single Family Home
Sub Type Single Family Residence
Listing Status Sold
Purchase Type For Sale
Square Footage 2,680 sqft
Price per Sqft $517
Subdivision South Park Hill
MLS Listing ID 6280000
Sold Date 05/30/23
Style Denver Square
Bedrooms 4
Full Baths 1
Three Quarter Bath 2
HOA Y/N No
Abv Grd Liv Area 2,150
Originating Board recolorado
Year Built 1904
Annual Tax Amount $5,101
Tax Year 2022
Lot Size 6,098 Sqft
Acres 0.14
Property Description
Welcome to 1825 Albion in South Park Hill. This charming 1904 home is graced with many original details such as large porch, exposed brick, original fir floors, and crown-molding. The main level is open with a large living room drenched in light from south-facing windows and an updated kitchen featuring a Viking stove and granite countertops. The dining room with original built-in cabinetry is perfect for entertaining. The main-floor office could also be used as an additional bedroom, with a 3/4 bath nearby. As you walk up to the upper level, there's a sun room off of the landing; a perfect spot for all of your plants or a quiet reading nook. Upstairs the Primary Suite has two closets with a fully updated bathroom. Two additional upstairs bedrooms are spacious. The partially finished basement with 6'8 ceiling height features a large non-conforming bedroom, 3/4 bath and laundry area. Unlike many homes of this period, there's abundant storage on every floor - from the walk-in pantry on the main level to the extended deep closets upstairs. With a large 6,250 sqft lot, the backyard is perfect for entertaining before the Summer Jazz Concerts at City Park. New roof and electrical panel for piece of mind. Quick possession available. Open House Saturday, April 29th 11am-3pm and Sunday April 30th 12-2pm.
Location
State CO
County Denver
Zoning U-SU-C
Rooms
Basement Partial
Interior
Interior Features Built-in Features, Granite Counters, High Ceilings, Pantry, Primary Suite, Walk-In Closet(s)
Heating Baseboard, Forced Air
Cooling None
Flooring Tile, Wood
Fireplaces Number 1
Fireplaces Type Gas, Living Room
Fireplace Y
Appliance Dishwasher, Disposal, Dryer, Microwave, Oven, Range Hood, Refrigerator, Washer
Exterior
Exterior Feature Private Yard, Rain Gutters
Garage Spaces 2.0
Fence Partial
Utilities Available Internet Access (Wired)
Roof Type Composition
Total Parking Spaces 4
Garage No
Building
Lot Description Level, Near Public Transit
Sewer Public Sewer
Water Public
Level or Stories Two
Structure Type Brick
Schools
Elementary Schools Park Hill
Middle Schools Denver Discovery
High Schools East
School District Denver 1
Others
Senior Community No
Ownership Individual
Acceptable Financing Cash, Conventional
Listing Terms Cash, Conventional
Special Listing Condition None
Read Less Info
Want to know what your home might be worth? Contact us for a FREE valuation!

Our team is ready to help you sell your home for the highest possible price ASAP

© 2024 METROLIST, INC., DBA RECOLORADO® – All Rights Reserved
6455 S. Yosemite St., Suite 500 Greenwood Village, CO 80111 USA
Bought with Compass - Denver
GET MORE INFORMATION

Broker-Associate, REALTOR® | Lic# ER 40015768







