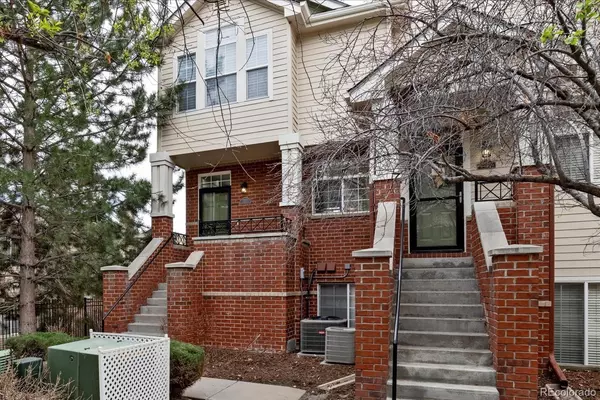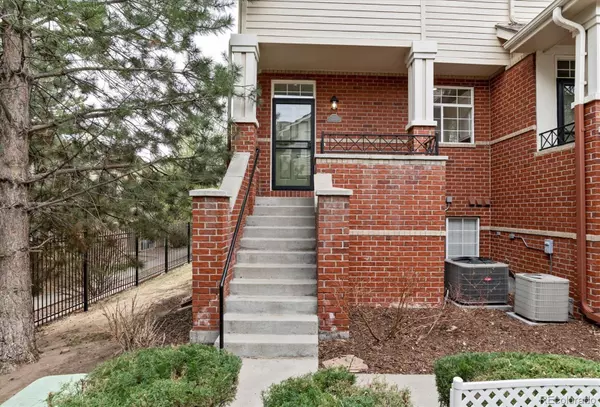$531,000
$524,600
1.2%For more information regarding the value of a property, please contact us for a free consultation.
3 Beds
3 Baths
2,161 SqFt
SOLD DATE : 05/24/2023
Key Details
Sold Price $531,000
Property Type Multi-Family
Sub Type Multi-Family
Listing Status Sold
Purchase Type For Sale
Square Footage 2,161 sqft
Price per Sqft $245
Subdivision Kensington
MLS Listing ID 6874914
Sold Date 05/24/23
Style Contemporary
Bedrooms 3
Full Baths 2
Three Quarter Bath 1
Condo Fees $375
HOA Fees $375/mo
HOA Y/N Yes
Originating Board recolorado
Year Built 2000
Annual Tax Amount $1,879
Tax Year 2022
Property Description
Introducing this urban end-unit townhome that'll make you feel like you're living in a brownstone!! This 3 bed/3 bath, plus a loft, townhome offers an attached 2-car garage with 2 additional garage driveway parking spaces and is located in the popular Kensington neighborhood built in 2000. So well-maintained this townhome will feel like brand new! One of the most popular floor plans here. Kitchen was beautifully remodeled in 2017 with all of the bells and whistles to include new cabinets, quartz countertops, lighting, a large kitchen island with a double oven, range/range hood, built-in microwave and new refrigerator. You'll love the features starting with the master bedroom that includes a 5-piece bathroom with dual sinks, large walk-in closet, and Juliet balcony. Walk out the new sliding doors onto your own south facing balcony and enjoy the Colorado sun. Beautiful hardwood floors continue throughout the kitchen, dining room and living room. There's even a gas fireplace for those chilly nights. Each bedroom has its own bathroom, perfect for guests or a growing family. The garden level bedroom and bath make a great guest suite, teenager suite, or office. The loft on the 2nd floor features a large built-in bookshelf and is perfect for working at home. Large storage area next to laundry, new washer and dryer. No special assessments. Community is beautifully maintained with trees, walk-ways, grassy areas, and courtyards. With a large fenced-in dog park, outdoor pool, and hot tub, you'll be able to spend quality time with your furry friend as well as friends and family members. Located in the Cherry Creek School District, its proximity to Costco, Target, Starbucks, Sprouts and Safeway means never running out of essentials while saving on gas! Centrally located. Easy access to downtown Denver, I-225, DIA, Cherry Creek North, DTC, Anschutz CU Medical Center and Lowry is just a bonus for easy commuting.
Location
State CO
County Arapahoe
Rooms
Basement Finished
Interior
Interior Features Ceiling Fan(s), Five Piece Bath, Kitchen Island, Primary Suite, Quartz Counters, Utility Sink, Walk-In Closet(s)
Heating Forced Air, Natural Gas
Cooling Central Air
Flooring Carpet, Tile, Wood
Fireplaces Number 1
Fireplaces Type Gas, Living Room
Fireplace Y
Appliance Dishwasher, Disposal, Double Oven, Dryer, Gas Water Heater, Microwave, Range, Range Hood, Refrigerator, Washer
Laundry In Unit
Exterior
Exterior Feature Balcony
Garage Concrete, Dry Walled
Garage Spaces 2.0
Fence None
Pool Outdoor Pool
Utilities Available Electricity Connected, Natural Gas Connected
Roof Type Composition
Parking Type Concrete, Dry Walled
Total Parking Spaces 2
Garage Yes
Building
Story Three Or More
Foundation Slab
Sewer Public Sewer
Water Public
Level or Stories Three Or More
Structure Type Brick, Wood Siding
Schools
Elementary Schools Village East
Middle Schools Prairie
High Schools Overland
School District Cherry Creek 5
Others
Senior Community No
Ownership Individual
Acceptable Financing Cash, Conventional, VA Loan
Listing Terms Cash, Conventional, VA Loan
Special Listing Condition None
Pets Description Cats OK, Dogs OK
Read Less Info
Want to know what your home might be worth? Contact us for a FREE valuation!

Our team is ready to help you sell your home for the highest possible price ASAP

© 2024 METROLIST, INC., DBA RECOLORADO® – All Rights Reserved
6455 S. Yosemite St., Suite 500 Greenwood Village, CO 80111 USA
Bought with Brokers Guild Real Estate
GET MORE INFORMATION

Broker-Associate, REALTOR® | Lic# ER 40015768







