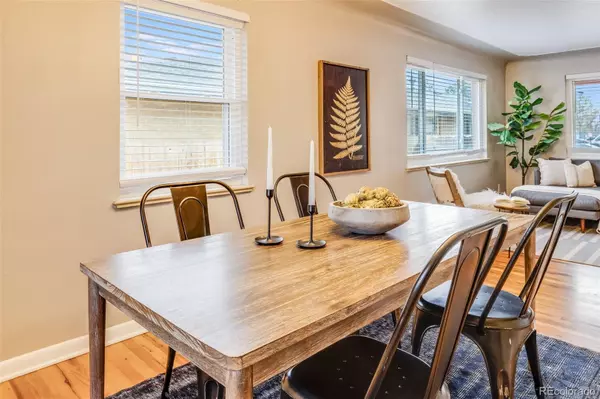$517,500
$500,000
3.5%For more information regarding the value of a property, please contact us for a free consultation.
3 Beds
2 Baths
1,408 SqFt
SOLD DATE : 05/22/2023
Key Details
Sold Price $517,500
Property Type Multi-Family
Sub Type Multi-Family
Listing Status Sold
Purchase Type For Sale
Square Footage 1,408 sqft
Price per Sqft $367
Subdivision Park Hill
MLS Listing ID 6464162
Sold Date 05/22/23
Bedrooms 3
Full Baths 1
Three Quarter Bath 1
HOA Y/N No
Abv Grd Liv Area 1,178
Originating Board recolorado
Year Built 1956
Annual Tax Amount $1,940
Tax Year 2022
Lot Size 4,356 Sqft
Acres 0.1
Property Description
Welcome to this spacious half duplex that lives like a single family home! With 1,178 square feet above grade, this home boasts a large living room that opens to a separate dining space and beautifully updated galley kitchen complete with a gas range. Two large bedrooms that easily fit a king bed are also on the main level, along with a full bath AND a three-quarter bath, perfect for guests that are just over for dinner, or those staying for a few nights. The full bath offers plenty of storage between the vanity and medicine cabinet. In the basement you’ll find a dedicated laundry room as well as a great flex space perfect for a home office, gym, or both! Enjoy the warming temperatures on the expansive deck out back, perfect for entertaining. This home is the rear unit of the duplex, off the street with a peaceful feel. With a great central location, you can be to Cherry Creek or downtown in minutes. If you want to stay local, you can walk to favorites such as Long Table Brewery, Trellis Wine Bar, Sexy Pizza, or Station 26. To top it off, the popular shops and restaurants at local favorite Oneida Park are a 5 minute drive away!
Location
State CO
County Denver
Zoning E-TU-B
Rooms
Basement Finished, Partial
Main Level Bedrooms 2
Interior
Interior Features Ceiling Fan(s)
Heating Forced Air
Cooling Central Air
Flooring Wood
Fireplace N
Appliance Dishwasher, Disposal, Dryer, Microwave, Oven, Range, Refrigerator, Washer
Laundry In Unit
Exterior
Exterior Feature Private Yard
Fence Full
Utilities Available Electricity Available, Electricity Connected, Natural Gas Available, Natural Gas Connected
Roof Type Composition
Total Parking Spaces 2
Garage No
Building
Sewer Public Sewer
Water Public
Level or Stories One
Structure Type Brick, Frame
Schools
Elementary Schools Smith Renaissance
Middle Schools Denver Discovery
High Schools East
School District Denver 1
Others
Senior Community No
Ownership Individual
Acceptable Financing Cash, Conventional, FHA, VA Loan
Listing Terms Cash, Conventional, FHA, VA Loan
Special Listing Condition None
Read Less Info
Want to know what your home might be worth? Contact us for a FREE valuation!

Our team is ready to help you sell your home for the highest possible price ASAP

© 2024 METROLIST, INC., DBA RECOLORADO® – All Rights Reserved
6455 S. Yosemite St., Suite 500 Greenwood Village, CO 80111 USA
Bought with Compass - Denver
GET MORE INFORMATION

Broker-Associate, REALTOR® | Lic# ER 40015768







