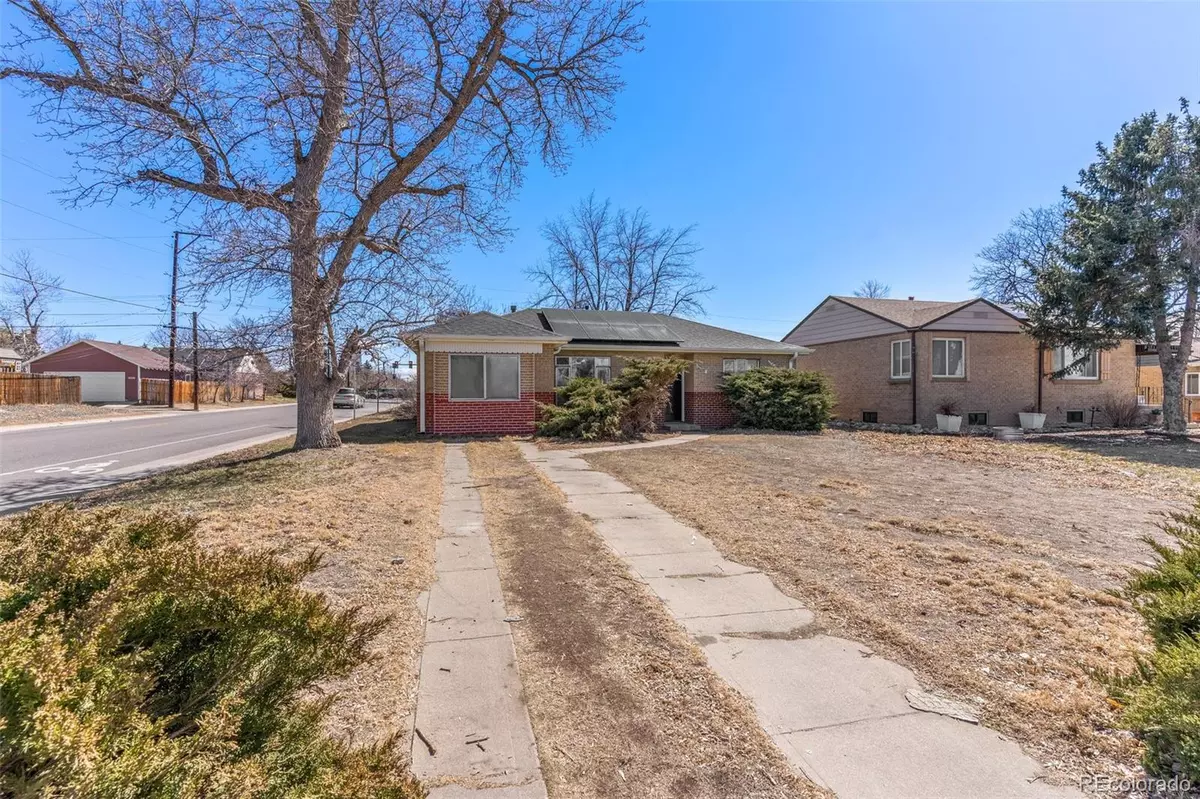$460,000
$470,000
2.1%For more information regarding the value of a property, please contact us for a free consultation.
2 Beds
1 Bath
1,118 SqFt
SOLD DATE : 05/19/2023
Key Details
Sold Price $460,000
Property Type Single Family Home
Sub Type Single Family Residence
Listing Status Sold
Purchase Type For Sale
Square Footage 1,118 sqft
Price per Sqft $411
Subdivision Park Hill
MLS Listing ID 3549933
Sold Date 05/19/23
Style Traditional
Bedrooms 2
Full Baths 1
HOA Y/N No
Abv Grd Liv Area 1,118
Originating Board recolorado
Year Built 1952
Annual Tax Amount $1,978
Tax Year 2021
Lot Size 6,534 Sqft
Acres 0.15
Property Description
Come make this Park Hill ranch all yours! The home has recently been updated with new cabinets, slab granite counters, subway tile backsplash, and tile and carpet flooring. The house is move-in ready, and at this great price, there is room for the next buyer to add some features in the future and have some good equity. The home sits on a large fenced-in 6500 sq ft lot! The garage has been converted into a room that could also be used as a third bedroom; this allows for good space for any buyer to make this home all theirs. Upon entering through the front door, you come to the quaint living room, which is open to the dining area and has beautiful hardwood floors on the main level. The primary bedroom has two windows with westerly light from the yard. The secondary bedroom is well-sized with a single closet. This spacious backyard, with a large covered patio, is ideal for entertaining guests and playing/relaxing. Please check out all the great retail on Oneida, recently redeveloped in the last few years. Walk to Central Park restaurants/cafes. Ride your bike to the Central Park Recreation Center. Also, it is less than a mile from the Light Rail Station. Solar Panels are owned free clear.
Location
State CO
County Denver
Zoning E-SU-DX
Rooms
Main Level Bedrooms 2
Interior
Heating Forced Air
Cooling None
Flooring Carpet, Wood
Fireplace N
Appliance Dishwasher, Dryer, Range, Refrigerator, Washer
Laundry In Unit
Exterior
Exterior Feature Private Yard
Roof Type Composition
Total Parking Spaces 2
Garage No
Building
Lot Description Corner Lot, Level
Sewer Public Sewer
Water Public
Level or Stories One
Structure Type Brick
Schools
Elementary Schools Westerly Creek
Middle Schools Denver Discovery
High Schools Northfield
School District Denver 1
Others
Senior Community No
Ownership Estate
Acceptable Financing Cash, Conventional, FHA, VA Loan
Listing Terms Cash, Conventional, FHA, VA Loan
Special Listing Condition None
Read Less Info
Want to know what your home might be worth? Contact us for a FREE valuation!

Our team is ready to help you sell your home for the highest possible price ASAP

© 2024 METROLIST, INC., DBA RECOLORADO® – All Rights Reserved
6455 S. Yosemite St., Suite 500 Greenwood Village, CO 80111 USA
Bought with RE/MAX MOMENTUM
GET MORE INFORMATION

Broker-Associate, REALTOR® | Lic# ER 40015768







