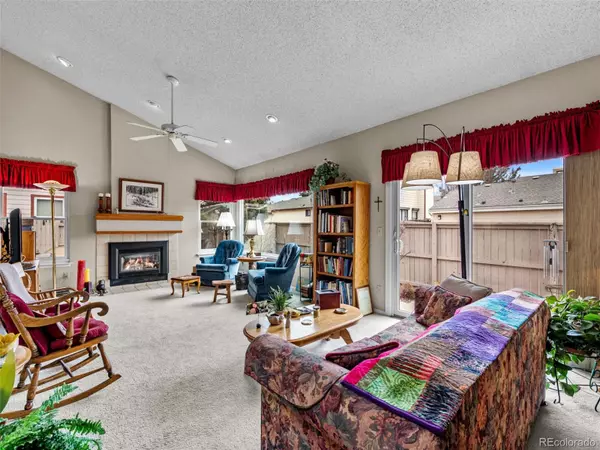$500,000
$475,000
5.3%For more information regarding the value of a property, please contact us for a free consultation.
3 Beds
3 Baths
1,889 SqFt
SOLD DATE : 05/17/2023
Key Details
Sold Price $500,000
Property Type Single Family Home
Sub Type Single Family Residence
Listing Status Sold
Purchase Type For Sale
Square Footage 1,889 sqft
Price per Sqft $264
Subdivision Rodeo Drive
MLS Listing ID 7081062
Sold Date 05/17/23
Bedrooms 3
Full Baths 2
Three Quarter Bath 1
Condo Fees $270
HOA Fees $270/mo
HOA Y/N Yes
Originating Board recolorado
Year Built 1988
Annual Tax Amount $1,315
Tax Year 2022
Lot Size 4,356 Sqft
Acres 0.1
Property Description
Rare ranch home with finished basement in the desirable Rodeo Drive community. Over 1800 finished square feet with 3 bedrooms and 3 baths. Formal Dining Room plus the Kitchen has a cozy breakfast nook. Primary bedroom suite has walk-in closet, 5 piece bath and vaulted ceiling with ceiling fan. Another bedroom or study in the basement with a smaller window, along with a large family room with its own large egress window. The family room is large enough for multiple uses. Also in the basement is a huge room that is finished (but not carpeted). It's great for crafts, inventory for a small business, and other uses. You'll enjoy having a work room for hobbies.
The large Main-level Living Room feels even more spacious with its vaulted ceiling and light and bright interior from the South-facing windows. Take the chill off winter mornings or evenings with the gas fireplace. Step out the Anderson patio door to a private concrete patio that has two retractable awnings for morning shade and another large deck on the west side that's shaded in the afternoon.
Cooling is from central air conditioning, an attic fan, and multiple ceiling fans. Your electric bill will be lowered by the Sun Run Solar System that can be transferred to you upon closing. SEE SUPPLEMENTS FOR ARTICLE ON SOLAR PANELS IN DENVER
The Rodeo Drive community has easy access to shopping, transportation, parks, and schools in the Cherry Creek School District.
Professional photos will be added Thursday 3/23/23.
Location
State CO
County Arapahoe
Rooms
Basement Finished, Full
Main Level Bedrooms 2
Interior
Interior Features Breakfast Nook, Ceiling Fan(s), Eat-in Kitchen, High Ceilings, Pantry, Primary Suite, Smoke Free
Heating Forced Air, Natural Gas
Cooling Attic Fan, Central Air
Flooring Carpet, Tile, Wood
Fireplaces Number 1
Fireplaces Type Gas Log, Living Room
Equipment Satellite Dish
Fireplace Y
Appliance Dishwasher, Disposal, Dryer, Gas Water Heater, Microwave, Oven, Range, Refrigerator, Washer
Laundry In Unit
Exterior
Exterior Feature Private Yard
Garage Concrete
Garage Spaces 2.0
Fence Full
Utilities Available Cable Available, Electricity Connected, Natural Gas Connected
Roof Type Composition
Parking Type Concrete
Total Parking Spaces 2
Garage Yes
Building
Lot Description Corner Lot, Level, Near Public Transit
Story One
Foundation Concrete Perimeter
Sewer Public Sewer
Water Public
Level or Stories One
Structure Type Brick, Frame
Schools
Elementary Schools Ponderosa
Middle Schools Prairie
High Schools Overland
School District Cherry Creek 5
Others
Senior Community No
Ownership Individual
Acceptable Financing Cash, Conventional, FHA, VA Loan
Listing Terms Cash, Conventional, FHA, VA Loan
Special Listing Condition None
Read Less Info
Want to know what your home might be worth? Contact us for a FREE valuation!

Our team is ready to help you sell your home for the highest possible price ASAP

© 2024 METROLIST, INC., DBA RECOLORADO® – All Rights Reserved
6455 S. Yosemite St., Suite 500 Greenwood Village, CO 80111 USA
Bought with Compass - Denver
GET MORE INFORMATION

Broker-Associate, REALTOR® | Lic# ER 40015768







