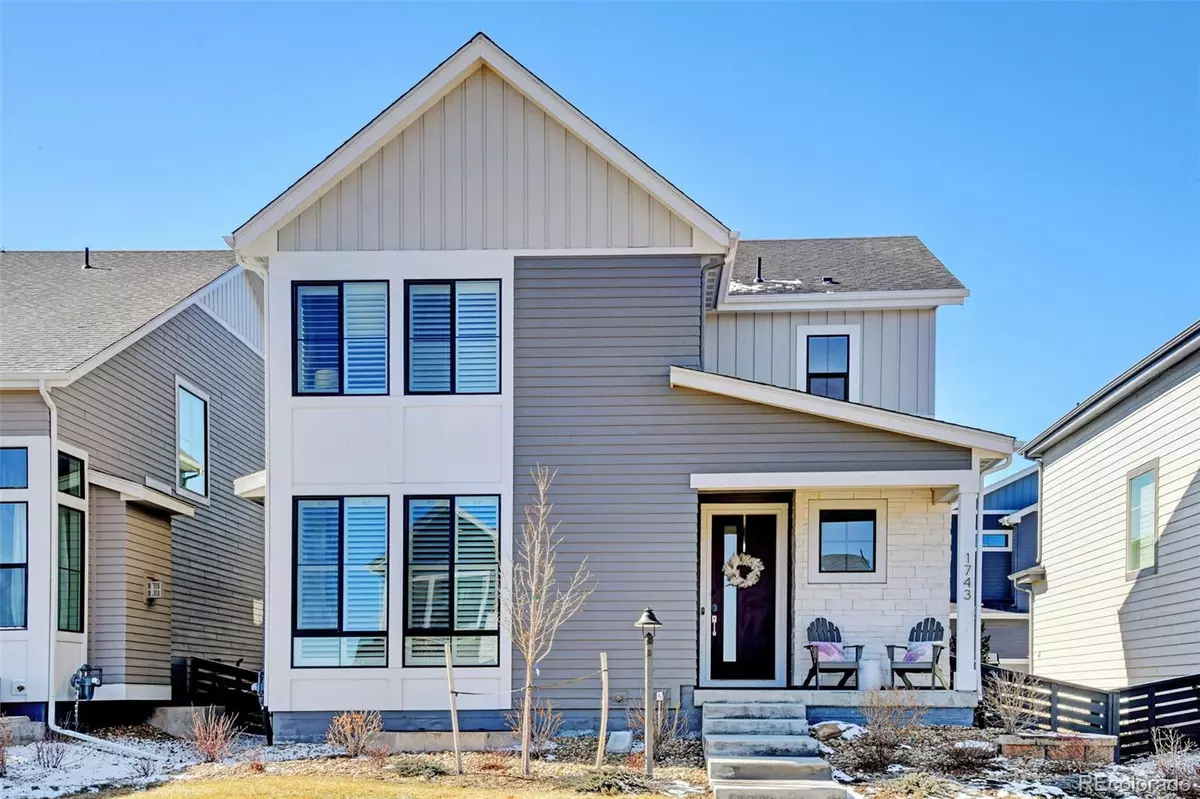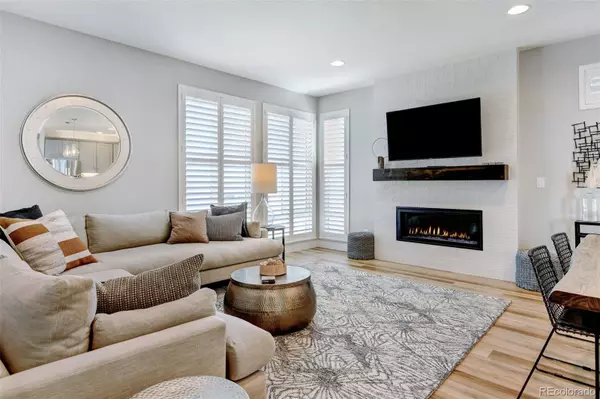$780,000
$799,000
2.4%For more information regarding the value of a property, please contact us for a free consultation.
3 Beds
4 Baths
2,562 SqFt
SOLD DATE : 05/10/2023
Key Details
Sold Price $780,000
Property Type Single Family Home
Sub Type Single Family Residence
Listing Status Sold
Purchase Type For Sale
Square Footage 2,562 sqft
Price per Sqft $304
Subdivision The Canyons
MLS Listing ID 7247141
Sold Date 05/10/23
Style Contemporary
Bedrooms 3
Full Baths 1
Half Baths 1
Three Quarter Bath 2
Condo Fees $138
HOA Fees $138/mo
HOA Y/N Yes
Abv Grd Liv Area 1,995
Originating Board recolorado
Year Built 2020
Annual Tax Amount $6,556
Tax Year 2022
Lot Size 3,920 Sqft
Acres 0.09
Property Description
Welcome to this stunning 3 bedroom 4 bathroom home in The Canyons at Castle Pines. This home is loaded with premium upgrades and shows like a model. Upon entering you will notice the inviting open floor plan and the great room with designer fireplace. The gourmet kitchen features granite countertops, a large island, solid wood cabinets with under mount lighting and uplighting & high-end stainless appliances. Just off the kitchen and great room leads directly out to your beautiful, low maintenance, private patio. The outdoor living space features over $40,000 in upgrades including an expanded concrete patio with a natural gas stone fire pit, trees, shrubs and cobblestone rock plus Astro turf for low maintenance. The entire area is fenced and is perfect for entertaining or enjoying a private night by the fire. Upstairs you will find a large primary bedroom with ensuite bath and a large walk-in closet. Also upstairs you will find a second bedroom and full bath, an office and loft/flex space. The finished basement has a bedroom, a 3/4 bath, a family room plus unfinished storage space. This home has upgraded flooring throughout including the epoxy garage floor. In The Canyons you will find a resort style pool, coffee house, clubhouse and pickleball courts coming soon, in addition to multiple trails and parks nearby. This perfect location offers peace and quiet away from the city while only being minutes from Castle Rock, Parker and the Denver Tech Center. This home is priced to sell and in pristine condition. Plan to see it today!
Location
State CO
County Douglas
Rooms
Basement Finished
Interior
Interior Features Kitchen Island, Open Floorplan, Primary Suite, Stone Counters, Utility Sink, Walk-In Closet(s)
Heating Forced Air
Cooling Central Air
Flooring Carpet, Vinyl
Fireplaces Number 1
Fireplaces Type Great Room
Fireplace Y
Appliance Cooktop, Dishwasher, Disposal, Dryer, Microwave, Oven, Range Hood, Refrigerator, Washer
Exterior
Exterior Feature Fire Pit, Gas Valve, Private Yard
Garage 220 Volts, Floor Coating, Storage
Garage Spaces 2.0
Fence Full
Utilities Available Electricity Connected, Internet Access (Wired), Natural Gas Connected
Roof Type Composition
Total Parking Spaces 2
Garage Yes
Building
Lot Description Greenbelt, Landscaped, Level, Master Planned, Sprinklers In Front, Sprinklers In Rear
Sewer Public Sewer
Water Public
Level or Stories Two
Structure Type Stone, Wood Siding
Schools
Elementary Schools Timber Trail
Middle Schools Rocky Heights
High Schools Rock Canyon
School District Douglas Re-1
Others
Senior Community No
Ownership Individual
Acceptable Financing Cash, Conventional
Listing Terms Cash, Conventional
Special Listing Condition None
Pets Description Cats OK, Dogs OK
Read Less Info
Want to know what your home might be worth? Contact us for a FREE valuation!

Our team is ready to help you sell your home for the highest possible price ASAP

© 2024 METROLIST, INC., DBA RECOLORADO® – All Rights Reserved
6455 S. Yosemite St., Suite 500 Greenwood Village, CO 80111 USA
Bought with Keller Williams Action Realty LLC
GET MORE INFORMATION

Broker-Associate, REALTOR® | Lic# ER 40015768







