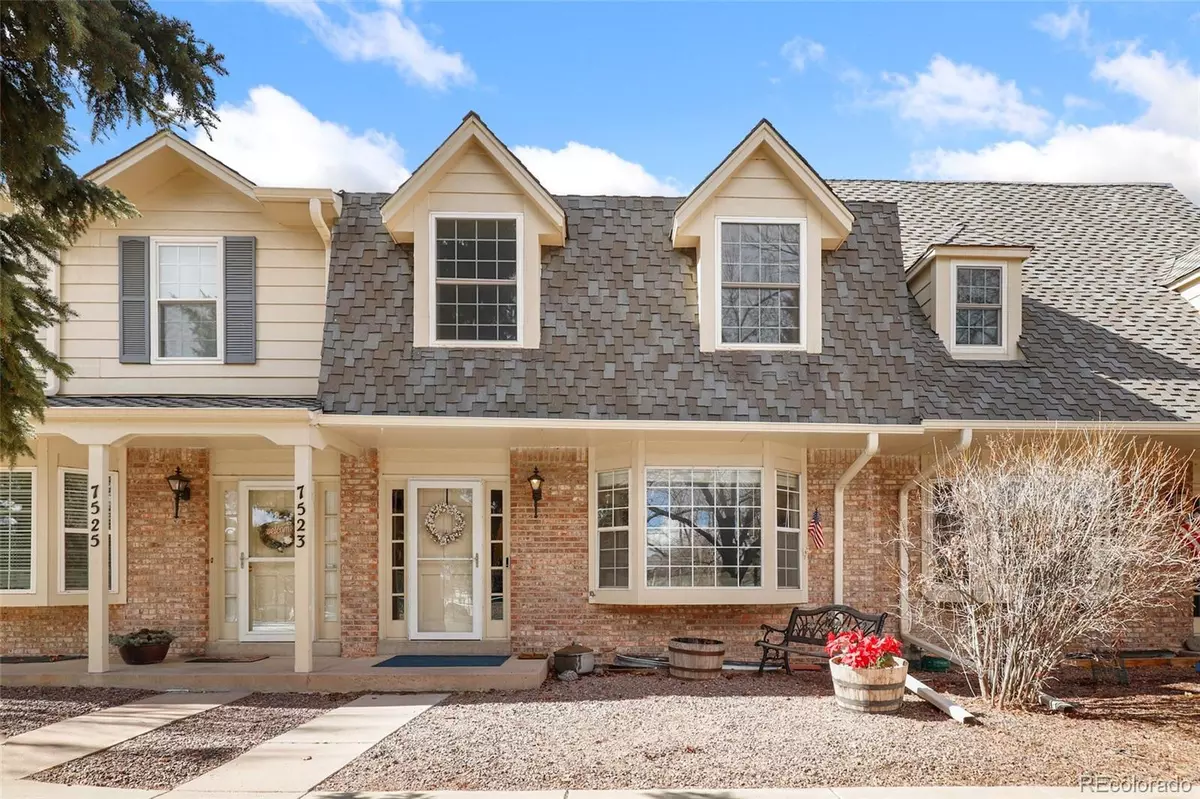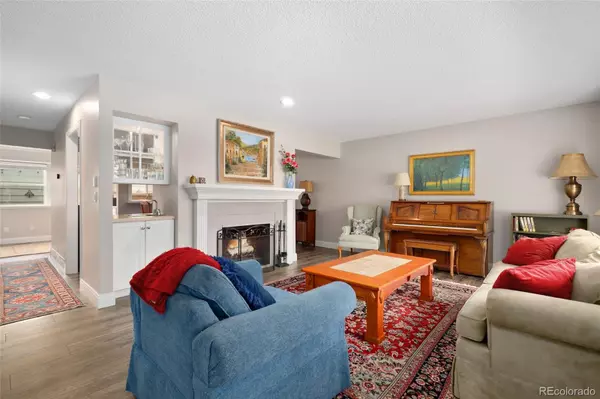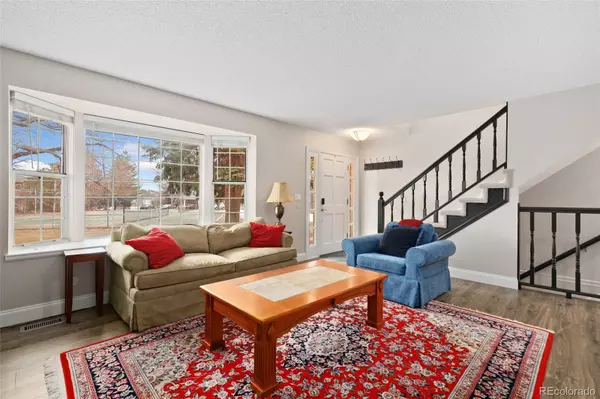$550,000
$549,900
For more information regarding the value of a property, please contact us for a free consultation.
4 Beds
4 Baths
2,035 SqFt
SOLD DATE : 05/10/2023
Key Details
Sold Price $550,000
Property Type Multi-Family
Sub Type Multi-Family
Listing Status Sold
Purchase Type For Sale
Square Footage 2,035 sqft
Price per Sqft $270
Subdivision Bristol Cove
MLS Listing ID 4490912
Sold Date 05/10/23
Bedrooms 4
Full Baths 2
Half Baths 1
Three Quarter Bath 1
Condo Fees $355
HOA Fees $355/mo
HOA Y/N Yes
Originating Board recolorado
Year Built 1983
Annual Tax Amount $3,087
Tax Year 2021
Lot Size 1,742 Sqft
Acres 0.04
Property Description
Recently renovated from top to bottom, you don't want to miss this Bristol Cove townhome in the prestigious Littleton School District! The move-in-ready interior delights with updated flooring, new light fixtures, lovely remodeled bathrooms, neutral paint, brilliant natural light, and abundant storage space thanks to custom closet organization systems. The spacious living room is accented by a large bay window and an elegant wood-burning fireplace and connects to the dining room via a 2-sided wet bar that is perfect for entertaining. The dining room in turn overlooks the beautifully updated kitchen that boasts crisp white cabinetry, a walk-in pantry, and stainless steel appliances including a gas range with dual ovens. Upstairs, you will find the primary suite, 2 sunny secondary bedrooms, and a gorgeous renovated full bathroom. The primary suite impresses with a vaulted ceiling, 2 large closets, and a luxurious 5-piece bathroom with timeless finishes. Newly finished, the basement offers excellent additional living space with a sprawling family room, a conforming bedroom, a stylish new bathroom, and a laundry/storage room. Dine al fresco from the private fenced patio that is accessed off the kitchen and connects to the 2-car garage that has a 240V plug-in for an electric car charger. Additional updates include the AC, attic fan, Nest thermostat, the basement and kitchen windows, and the garage door + opener. Wonderful location in a well-maintained community that features lush grounds, tennis courts, and an outdoor pool. Relish quick access to Arapahoe Park, miles of trails, shopping, restaurants, award-winning schools, and C470. Looks are deceiving, this house is huge inside!
Location
State CO
County Arapahoe
Rooms
Basement Finished, Full, Interior Entry
Interior
Interior Features Built-in Features, Ceiling Fan(s), Corian Counters, Pantry, Primary Suite, Quartz Counters, Radon Mitigation System, Smart Thermostat, Smoke Free, Utility Sink, Vaulted Ceiling(s), Walk-In Closet(s), Wet Bar
Heating Floor Furnace, Forced Air
Cooling Attic Fan, Central Air
Flooring Carpet, Laminate, Tile
Fireplaces Number 1
Fireplaces Type Living Room, Wood Burning
Fireplace Y
Appliance Convection Oven, Dishwasher, Disposal, Double Oven, Gas Water Heater, Microwave, Range, Refrigerator, Self Cleaning Oven
Laundry In Unit
Exterior
Exterior Feature Lighting, Rain Gutters
Garage Concrete, Dry Walled, Exterior Access Door, Storage
Garage Spaces 2.0
Fence Full
Pool Outdoor Pool
Utilities Available Cable Available, Electricity Connected, Internet Access (Wired), Natural Gas Connected, Phone Connected
Roof Type Composition
Parking Type Concrete, Dry Walled, Exterior Access Door, Storage
Total Parking Spaces 2
Garage No
Building
Lot Description Cul-De-Sac, Landscaped, Master Planned, Near Public Transit, Sprinklers In Front
Story Two
Sewer Public Sewer
Water Public
Level or Stories Two
Structure Type Brick, Wood Siding
Schools
Elementary Schools Sandburg
Middle Schools Powell
High Schools Arapahoe
School District Littleton 6
Others
Senior Community No
Ownership Individual
Acceptable Financing Cash, Conventional, FHA, VA Loan
Listing Terms Cash, Conventional, FHA, VA Loan
Special Listing Condition None
Pets Description Number Limit, Yes
Read Less Info
Want to know what your home might be worth? Contact us for a FREE valuation!

Our team is ready to help you sell your home for the highest possible price ASAP

© 2024 METROLIST, INC., DBA RECOLORADO® – All Rights Reserved
6455 S. Yosemite St., Suite 500 Greenwood Village, CO 80111 USA
Bought with RE/MAX ALLIANCE
GET MORE INFORMATION

Broker-Associate, REALTOR® | Lic# ER 40015768







