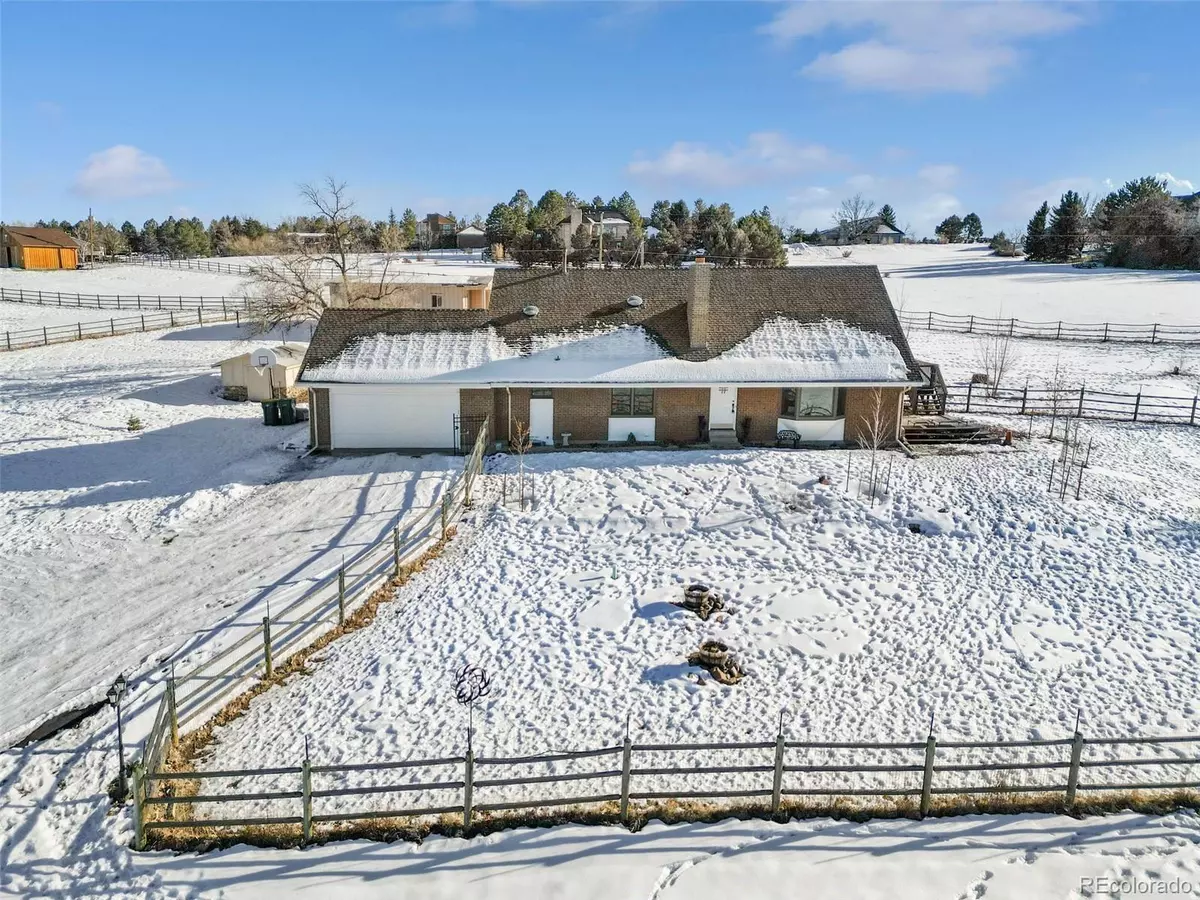$912,500
$950,000
3.9%For more information regarding the value of a property, please contact us for a free consultation.
4 Beds
3 Baths
2,101 SqFt
SOLD DATE : 05/08/2023
Key Details
Sold Price $912,500
Property Type Single Family Home
Sub Type Single Family Residence
Listing Status Sold
Purchase Type For Sale
Square Footage 2,101 sqft
Price per Sqft $434
Subdivision Foxfield
MLS Listing ID 8513062
Sold Date 05/08/23
Bedrooms 4
Full Baths 2
Three Quarter Bath 1
HOA Y/N No
Abv Grd Liv Area 2,101
Originating Board recolorado
Year Built 1978
Annual Tax Amount $4,732
Tax Year 2021
Lot Size 2.270 Acres
Acres 2.27
Property Description
Welcome home to this beautifully updated home situated on 2 1/2 acres in the amazing community of Foxfield! Live the country life with all the amenities of the city in the highly acclaimed Cherry Creek School District. This home has a bright open floor plan and mountain views! As you enter you are greeted with gleaming hardwood floors and high ceilings. This 4 bedroom, 3 bathroom home has 2 fireplaces, 1 gas, 1 wood burning. The primary suite has a walk in closet and ensuite 3/4 bath. You will love cooking and entertaining in the large updated kitchen with newer stainless steel appliances and a large pantry. The exterior has an oversized deck with access from both the family room and the primary bedroom. The lot has been well maintained and has a horse barn and greenhouse. The home is on city water and the well is currently used for irrigation, the well is still hooked up to the home and can be turned back on. Plenty of storage can be found in the full unfinished basement. The home features newer Anderson windows, septic was replaced in (2018), water heater (2021), Furnace (2018). The barn has 120V and 240V plus RV hookups (needs a new roof). No HOA! Updated homes with this much land this close to the city don't last long! Schedule your showing today. Find out RIGHT NOW how you may qualify for UP TO 2% below market interest rates!
Location
State CO
County Arapahoe
Rooms
Basement Full, Sump Pump, Unfinished
Interior
Interior Features Breakfast Nook, Ceiling Fan(s), Eat-in Kitchen, Granite Counters, High Ceilings, Pantry, Primary Suite, Smoke Free, Walk-In Closet(s)
Heating Forced Air, Natural Gas
Cooling Central Air
Flooring Tile, Wood
Fireplaces Number 2
Fireplaces Type Family Room, Gas, Living Room, Wood Burning
Fireplace Y
Appliance Dishwasher, Disposal, Dryer, Gas Water Heater, Microwave, Range, Refrigerator, Washer
Laundry In Unit
Exterior
Exterior Feature Garden, Private Yard, Rain Gutters
Garage Asphalt, Oversized
Garage Spaces 2.0
Fence Fenced Pasture
Utilities Available Electricity Connected, Natural Gas Connected
View City, Mountain(s)
Roof Type Composition
Total Parking Spaces 2
Garage Yes
Building
Lot Description Level, Meadow, Open Space
Sewer Septic Tank
Water Public, Well
Level or Stories Tri-Level
Structure Type Brick, Frame, Vinyl Siding
Schools
Elementary Schools Creekside
Middle Schools Liberty
High Schools Grandview
School District Cherry Creek 5
Others
Senior Community No
Ownership Individual
Acceptable Financing Cash, Conventional, FHA, VA Loan
Listing Terms Cash, Conventional, FHA, VA Loan
Special Listing Condition None
Read Less Info
Want to know what your home might be worth? Contact us for a FREE valuation!

Our team is ready to help you sell your home for the highest possible price ASAP

© 2024 METROLIST, INC., DBA RECOLORADO® – All Rights Reserved
6455 S. Yosemite St., Suite 500 Greenwood Village, CO 80111 USA
Bought with Key Real Estate Group LLC
GET MORE INFORMATION

Broker-Associate, REALTOR® | Lic# ER 40015768







