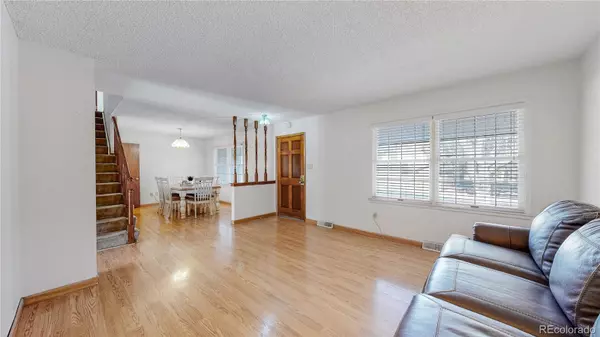$522,000
$539,000
3.2%For more information regarding the value of a property, please contact us for a free consultation.
4 Beds
3 Baths
2,943 SqFt
SOLD DATE : 05/05/2023
Key Details
Sold Price $522,000
Property Type Single Family Home
Sub Type Single Family Residence
Listing Status Sold
Purchase Type For Sale
Square Footage 2,943 sqft
Price per Sqft $177
Subdivision Sableridge Sub 1St Flg
MLS Listing ID 6240457
Sold Date 05/05/23
Bedrooms 4
Full Baths 1
Three Quarter Bath 1
HOA Y/N No
Originating Board recolorado
Year Built 1980
Annual Tax Amount $2,935
Tax Year 2021
Lot Size 8,712 Sqft
Acres 0.2
Property Description
If you've been looking for a wonderful home in a friendly neighborhood, then look no further than Sable Ridge! This spacious 2-story home is filled with an abundance of natural light, offering a living room & dining room, cozy family room with fireplace, an updated kitchen w/ separate breakfast nook, powder room & laundry on the main level. Heated floors in the kitchen & breakfast nook for those that like to go barefoot! Upstairs are 4 spacious bedrooms, 2 additional bathrooms & plenty of closets & storage. If you need even more space, head downstairs to the finished basement home theater with an 11 ft screen & TRUE 4k-resolution... great fun to enjoy with popcorn & treats!! The theater projector is included! For future expansion, you can always finish the basement with a bathroom that is already framed out. The large, fully fenced backyard is an extension of the home filled with mature landscaping, several garden areas, large garden shed and a 5-person outdoor hot tub included... great to relax your muscles & your mind from a busy week. The 3- car tandem garage is the perfect place for your vehicles & toys, or use part of it as a workshop for anyone who is handy & enjoys projects of all sizes. If you have seasonal items, supplies & the need for extra storage, then this is the home for you. Newer AC & high efficiency Furnace. Walking distance to the Light Rail & Bus, Schools, Parks & Trails. Easy access to I-225, Anschutz Medical Campus, Restaurants and Aurora Town Center! Quick commute to DIA, DTC, Buckley AFB, and Downtown Denver. This wonderful home is move-in ready!! Please be sure to view the Virtual Tour. If using Zillow, scroll down to "Facts & Features" & click "Virtual Tour". If looking on MLS, please click the three video icons to view Drone & Matterport. Open House Saturday April 1st, 1-3pm & April 2nd from 11-1pm.
Location
State CO
County Arapahoe
Rooms
Basement Finished, Sump Pump
Interior
Interior Features Breakfast Nook, Ceiling Fan(s), Corian Counters, Eat-in Kitchen, Smoke Free, Walk-In Closet(s)
Heating Forced Air
Cooling Central Air
Flooring Carpet, Laminate
Fireplaces Number 1
Fireplaces Type Family Room, Wood Burning
Equipment Home Theater
Fireplace Y
Appliance Dishwasher, Disposal, Microwave, Range, Refrigerator, Sump Pump
Exterior
Exterior Feature Garden, Private Yard
Garage Spaces 3.0
Fence Full
Roof Type Composition
Total Parking Spaces 3
Garage Yes
Building
Lot Description Landscaped
Story Two
Sewer Public Sewer
Water Public
Level or Stories Two
Structure Type Brick, Frame, Other
Schools
Elementary Schools Jewell
Middle Schools Aurora Hills
High Schools Gateway
School District Adams-Arapahoe 28J
Others
Senior Community No
Ownership Individual
Acceptable Financing Cash, Conventional, FHA, VA Loan
Listing Terms Cash, Conventional, FHA, VA Loan
Special Listing Condition None
Read Less Info
Want to know what your home might be worth? Contact us for a FREE valuation!

Our team is ready to help you sell your home for the highest possible price ASAP

© 2024 METROLIST, INC., DBA RECOLORADO® – All Rights Reserved
6455 S. Yosemite St., Suite 500 Greenwood Village, CO 80111 USA
Bought with Keller Williams Realty LLC
GET MORE INFORMATION

Broker-Associate, REALTOR® | Lic# ER 40015768







