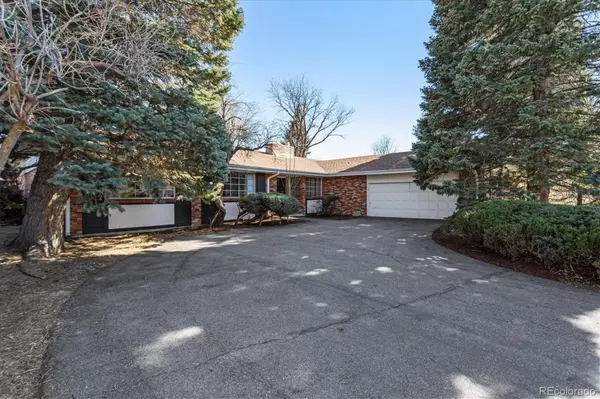$1,500,000
$1,525,000
1.6%For more information regarding the value of a property, please contact us for a free consultation.
5 Beds
4 Baths
5,184 SqFt
SOLD DATE : 05/05/2023
Key Details
Sold Price $1,500,000
Property Type Single Family Home
Sub Type Single Family Residence
Listing Status Sold
Purchase Type For Sale
Square Footage 5,184 sqft
Price per Sqft $289
Subdivision Crestmoor Park
MLS Listing ID 7688631
Sold Date 05/05/23
Style Mid-Century Modern
Bedrooms 5
Full Baths 3
Half Baths 1
Condo Fees $175
HOA Fees $14/ann
HOA Y/N Yes
Abv Grd Liv Area 2,592
Originating Board recolorado
Year Built 1962
Annual Tax Amount $5,800
Tax Year 2021
Lot Size 10,890 Sqft
Acres 0.25
Property Description
MID-CENTURY RANCH. Spacious, open, well-designed floor plan with warm, inviting areas and expansive beamed ceiling. Kitchen with granite countertops and nook. Front yard sprinkler system, copper pipes, updated electrical. Immense finished basement. Located on a premier Crestmoor street (not a cut-through).
Very livable as is (has new paint and carpet). Eventually would need updating of bathrooms, kitchen and landscaping. With updating, the house will be a show home.
10,800 sq. ft. lot with south-facing patio. The same size lot sold in 2022 for 1.5 million - home scraped.
Tremendous opportunity to get into one of Denver’s most desired and prestigious neighborhoods teeming with exquisite multi-million dollar homes, in a premium location, just a few blocks from Crestmoor Park. The home additionally boasts perfect proximity to charming neighborhood hot spots such as Park Burger and Basil Doc’s Pizza, Boulevard One’s exciting new amenities, Lowry Town Center, Cherry Creek, public transportation, great schools and more! Ready to rent or transform into your dream home, don’t miss this chance to make this Crestmoor Park gem your own!
BEST BUY IN CRESTMOOR.
Location
State CO
County Denver
Rooms
Basement Finished
Main Level Bedrooms 3
Interior
Heating Forced Air
Cooling Central Air
Fireplace N
Exterior
Garage Spaces 2.0
Roof Type Composition
Total Parking Spaces 2
Garage Yes
Building
Lot Description Sprinklers In Front
Sewer Public Sewer
Water Public
Level or Stories One
Structure Type Brick
Schools
Elementary Schools Carson
Middle Schools Hill
High Schools George Washington
School District Denver 1
Others
Senior Community No
Ownership Individual
Acceptable Financing Cash, Conventional
Listing Terms Cash, Conventional
Special Listing Condition None
Pets Allowed Yes
Read Less Info
Want to know what your home might be worth? Contact us for a FREE valuation!

Our team is ready to help you sell your home for the highest possible price ASAP

© 2024 METROLIST, INC., DBA RECOLORADO® – All Rights Reserved
6455 S. Yosemite St., Suite 500 Greenwood Village, CO 80111 USA
Bought with Compass - Denver
GET MORE INFORMATION

Broker-Associate, REALTOR® | Lic# ER 40015768







