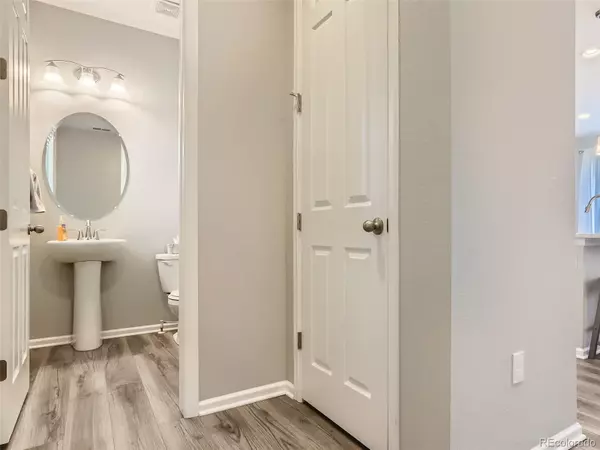$515,000
$515,000
For more information regarding the value of a property, please contact us for a free consultation.
3 Beds
3 Baths
1,912 SqFt
SOLD DATE : 05/05/2023
Key Details
Sold Price $515,000
Property Type Single Family Home
Sub Type Single Family Residence
Listing Status Sold
Purchase Type For Sale
Square Footage 1,912 sqft
Price per Sqft $269
Subdivision Prairie Farm Sub Filing 1
MLS Listing ID 9381716
Sold Date 05/05/23
Bedrooms 3
Full Baths 2
Half Baths 1
Condo Fees $39
HOA Fees $39/mo
HOA Y/N Yes
Originating Board recolorado
Year Built 2019
Annual Tax Amount $4,966
Tax Year 2021
Lot Size 5,227 Sqft
Acres 0.12
Property Description
Welcome home to this 3 bed, 3 bath, Richmond American Home featuring the desirable Coral plan. This like-new home features an open main level design, 9’ ceilings, vinyl plank flooring throughout the main level, and an oversized sliding door for plenty of natural light. The kitchen features 42” cabinets, a large center island, stainless steel appliances, a large pantry, and quartz countertops. Built-in surround sound speakers are ready for your entertainment needs in the main living area. The upper level features a second living area loft, laundry, full bath and three bedrooms, including the primary bedroom with attached bath and walk-in closet. The backyard features an oversized concrete patio-ready for entertaining, raised garden beds with irrigation drip line, and a sidewalk that wraps around the home. This home is within walking distance to neighborhood parks, open-space trails, and Southlawn Elementary School; dining and shopping are just minutes away.
Location
State CO
County Adams
Rooms
Basement Crawl Space, Sump Pump
Interior
Interior Features Breakfast Nook, Ceiling Fan(s), Corian Counters, High Ceilings, Kitchen Island, Open Floorplan, Pantry, Primary Suite, Quartz Counters, Radon Mitigation System, Smart Thermostat, Smoke Free, Walk-In Closet(s), Wired for Data
Heating Forced Air, Natural Gas
Cooling Central Air
Flooring Carpet, Vinyl
Fireplace N
Appliance Dishwasher, Disposal, Dryer, Gas Water Heater, Microwave, Range, Refrigerator, Self Cleaning Oven, Washer
Exterior
Exterior Feature Garden, Private Yard, Rain Gutters
Garage Dry Walled, Exterior Access Door
Garage Spaces 2.0
Utilities Available Cable Available, Electricity Connected, Internet Access (Wired), Natural Gas Connected, Phone Available
Roof Type Composition
Parking Type Dry Walled, Exterior Access Door
Total Parking Spaces 2
Garage Yes
Building
Lot Description Landscaped, Sprinklers In Front, Sprinklers In Rear
Story Two
Sewer Public Sewer
Water Public
Level or Stories Two
Structure Type Cement Siding, Frame, Stone
Schools
Elementary Schools Southlawn
Middle Schools Otho Stuart
High Schools Prairie View
School District School District 27-J
Others
Senior Community No
Ownership Agent Owner
Acceptable Financing Cash, Conventional, FHA, VA Loan
Listing Terms Cash, Conventional, FHA, VA Loan
Special Listing Condition None
Read Less Info
Want to know what your home might be worth? Contact us for a FREE valuation!

Our team is ready to help you sell your home for the highest possible price ASAP

© 2024 METROLIST, INC., DBA RECOLORADO® – All Rights Reserved
6455 S. Yosemite St., Suite 500 Greenwood Village, CO 80111 USA
Bought with Realty One Group Apex
GET MORE INFORMATION

Broker-Associate, REALTOR® | Lic# ER 40015768







