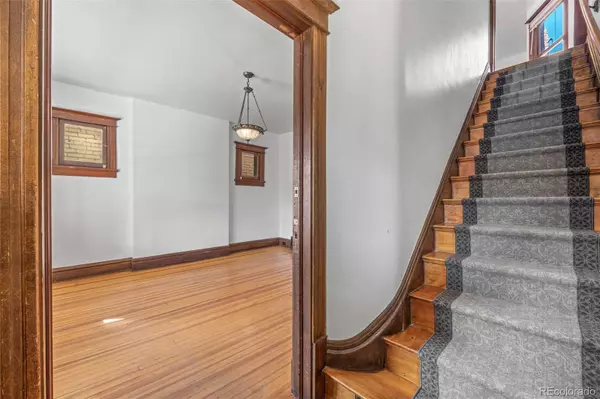$679,000
$675,000
0.6%For more information regarding the value of a property, please contact us for a free consultation.
3 Beds
2 Baths
2,017 SqFt
SOLD DATE : 05/02/2023
Key Details
Sold Price $679,000
Property Type Multi-Family
Sub Type Multi-Family
Listing Status Sold
Purchase Type For Sale
Square Footage 2,017 sqft
Price per Sqft $336
Subdivision Cheesman Park
MLS Listing ID 6040682
Sold Date 05/02/23
Bedrooms 3
Full Baths 2
HOA Y/N No
Abv Grd Liv Area 1,701
Originating Board recolorado
Year Built 1902
Annual Tax Amount $3,049
Tax Year 2021
Property Description
Enjoy the best of city living in this Classic Denver Square half duplex featuring many historic architectural features. This half duplex is conveniently located in Cheesman/Capitol Hill area. This property features three bedrooms (on 2nd level), two bathrooms, 1701 above ground SQ FT of living space, and an additional 900+ sq ft in the basement which will be great for storage! As you enter the home through the private covered front porch, you are greeted by an open living room featuring beautiful original hardwood floors, high ceilings, and classic trim work that flows into the large dining room. The Kitchen has been updated in the past and is very functional and move-in ready. An open space in the back could be perfect for a mudroom or workspace. On the second level, you will find three bedrooms, one full bathroom and a deck on the back with city views. The two secondary bedrooms can be used as intended or make a great home office. Also unique is the low-maintenance, privacy-fenced backyard that leads to a one-car detached garage and an additional off-street parking spot next to the garage. Enjoy coffee or an evening drink on the covered front porch or the 2nd story back porch. The 900+ sq ft basement provides a great area for extra storage. This property also has excellent proximity to downtown, nearby restaurants, coffee shops, bars, Cheesman park, and all the great retail Denver offers. Oh, did we mention HOAs or other fees? Come get this great property in one of the best locations!
Location
State CO
County Denver
Zoning U-RH-3A
Rooms
Basement Full
Interior
Heating Forced Air
Cooling None
Flooring Carpet, Wood
Fireplace N
Appliance Dishwasher, Dryer, Oven, Refrigerator, Washer
Laundry In Unit
Exterior
Exterior Feature Private Yard
Garage Spaces 1.0
Fence Full
Roof Type Composition
Total Parking Spaces 1
Garage No
Building
Sewer Public Sewer
Water Public
Level or Stories Two
Structure Type Brick
Schools
Elementary Schools Dora Moore
Middle Schools Morey
High Schools East
School District Denver 1
Others
Senior Community No
Ownership Estate
Acceptable Financing Cash, Conventional, FHA, VA Loan
Listing Terms Cash, Conventional, FHA, VA Loan
Special Listing Condition None
Read Less Info
Want to know what your home might be worth? Contact us for a FREE valuation!

Our team is ready to help you sell your home for the highest possible price ASAP

© 2024 METROLIST, INC., DBA RECOLORADO® – All Rights Reserved
6455 S. Yosemite St., Suite 500 Greenwood Village, CO 80111 USA
Bought with RealGroup, LLC
GET MORE INFORMATION

Broker-Associate, REALTOR® | Lic# ER 40015768







